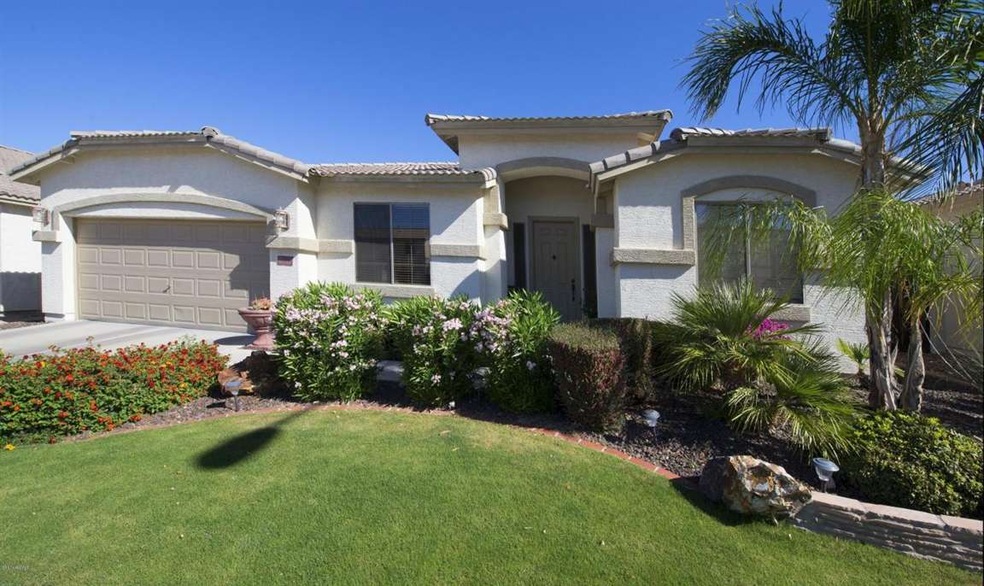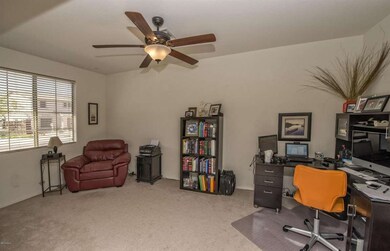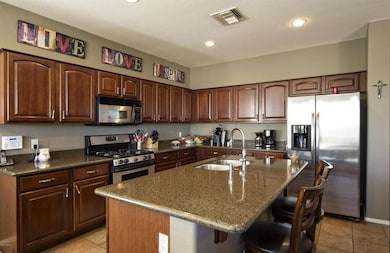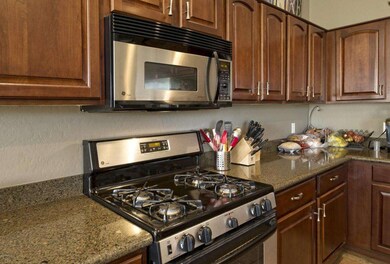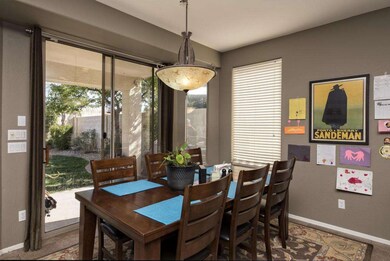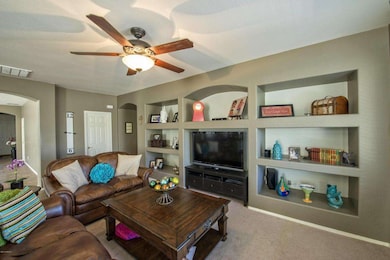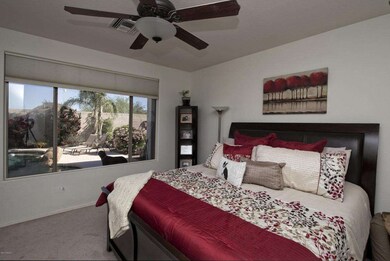
6202 W Gambit Trail Phoenix, AZ 85083
Stetson Valley NeighborhoodHighlights
- Play Pool
- Santa Barbara Architecture
- Covered patio or porch
- Hillcrest Middle School Rated A
- Granite Countertops
- Eat-In Kitchen
About This Home
As of June 2024Gorgeous home on quiet street that dead ends on both sides. Step into this beautiful Maracay home with 4 bedrooms, 3 full bathrooms and a bonus room/office. There is no lack of space in this great floorplan that offers a seperate office and inlaw/teen setup. Gorgeous cabinets and countertops as well as not one but 2 walk in pantries. You will love the neutral tones and built ins. Oversized laundry room even offers room for an additional refrigerator that doesnt have to be in the garage. North South facing lot with no home behind this is a very peaceful neighborhood. Lush mature landscaping and a lovely pool top of this wonderul home located in the coveted Stetson Hills schoold district (one of the few closed campuses to open enrollment)
Home Details
Home Type
- Single Family
Est. Annual Taxes
- $1,941
Year Built
- Built in 2003
Lot Details
- 6,725 Sq Ft Lot
- Block Wall Fence
- Front and Back Yard Sprinklers
- Sprinklers on Timer
- Grass Covered Lot
HOA Fees
- $48 Monthly HOA Fees
Parking
- 2 Car Garage
- Garage Door Opener
Home Design
- Santa Barbara Architecture
- Wood Frame Construction
- Tile Roof
- Stucco
Interior Spaces
- 2,558 Sq Ft Home
- 1-Story Property
- Ceiling height of 9 feet or more
- Ceiling Fan
- Solar Screens
- Security System Owned
Kitchen
- Eat-In Kitchen
- Breakfast Bar
- Built-In Microwave
- Kitchen Island
- Granite Countertops
Flooring
- Carpet
- Tile
Bedrooms and Bathrooms
- 4 Bedrooms
- Primary Bathroom is a Full Bathroom
- 3 Bathrooms
- Dual Vanity Sinks in Primary Bathroom
- Bathtub With Separate Shower Stall
Pool
- Play Pool
- Fence Around Pool
Outdoor Features
- Covered patio or porch
- Playground
Schools
- Stetson Hills Elementary
- Sandra Day O'connor High School
Utilities
- Refrigerated Cooling System
- Heating Available
- Cable TV Available
Listing and Financial Details
- Tax Lot 157
- Assessor Parcel Number 201-07-525
Community Details
Overview
- Association fees include ground maintenance
- Alpha Comm Association
- Built by Maracay
- Pyramid Heights, Eagle Canyon Subdivision
Recreation
- Community Playground
- Bike Trail
Ownership History
Purchase Details
Home Financials for this Owner
Home Financials are based on the most recent Mortgage that was taken out on this home.Purchase Details
Home Financials for this Owner
Home Financials are based on the most recent Mortgage that was taken out on this home.Purchase Details
Home Financials for this Owner
Home Financials are based on the most recent Mortgage that was taken out on this home.Purchase Details
Home Financials for this Owner
Home Financials are based on the most recent Mortgage that was taken out on this home.Purchase Details
Home Financials for this Owner
Home Financials are based on the most recent Mortgage that was taken out on this home.Purchase Details
Home Financials for this Owner
Home Financials are based on the most recent Mortgage that was taken out on this home.Purchase Details
Home Financials for this Owner
Home Financials are based on the most recent Mortgage that was taken out on this home.Purchase Details
Home Financials for this Owner
Home Financials are based on the most recent Mortgage that was taken out on this home.Purchase Details
Home Financials for this Owner
Home Financials are based on the most recent Mortgage that was taken out on this home.Map
Similar Homes in the area
Home Values in the Area
Average Home Value in this Area
Purchase History
| Date | Type | Sale Price | Title Company |
|---|---|---|---|
| Warranty Deed | $597,000 | Chicago Title Agency | |
| Warranty Deed | $320,000 | Security Title Agency | |
| Special Warranty Deed | $325,000 | First American Title Ins Co | |
| Interfamily Deed Transfer | -- | First American Title Ins Co | |
| Trustee Deed | $445,063 | Security Title Agency | |
| Warranty Deed | $525,000 | Capital Title Agency Inc | |
| Interfamily Deed Transfer | -- | First American Title Ins Co | |
| Interfamily Deed Transfer | -- | First American Title Ins Co | |
| Special Warranty Deed | $274,246 | First American Title Ins Co |
Mortgage History
| Date | Status | Loan Amount | Loan Type |
|---|---|---|---|
| Open | $537,000 | New Conventional | |
| Previous Owner | $304,000 | New Conventional | |
| Previous Owner | $253,075 | New Conventional | |
| Previous Owner | $255,000 | New Conventional | |
| Previous Owner | $108,000 | Credit Line Revolving | |
| Previous Owner | $417,000 | Purchase Money Mortgage | |
| Previous Owner | $233,000 | Stand Alone Refi Refinance Of Original Loan | |
| Previous Owner | $230,100 | New Conventional |
Property History
| Date | Event | Price | Change | Sq Ft Price |
|---|---|---|---|---|
| 06/04/2024 06/04/24 | Sold | $597,000 | 0.0% | $233 / Sq Ft |
| 05/30/2024 05/30/24 | For Sale | $597,000 | 0.0% | $233 / Sq Ft |
| 04/16/2024 04/16/24 | Pending | -- | -- | -- |
| 04/12/2024 04/12/24 | Price Changed | $597,000 | -0.3% | $233 / Sq Ft |
| 03/21/2024 03/21/24 | For Sale | $599,000 | +87.2% | $234 / Sq Ft |
| 08/01/2014 08/01/14 | Sold | $320,000 | -4.4% | $125 / Sq Ft |
| 06/27/2014 06/27/14 | Pending | -- | -- | -- |
| 05/29/2014 05/29/14 | Price Changed | $334,900 | 0.0% | $131 / Sq Ft |
| 04/18/2014 04/18/14 | For Sale | $335,000 | -- | $131 / Sq Ft |
Tax History
| Year | Tax Paid | Tax Assessment Tax Assessment Total Assessment is a certain percentage of the fair market value that is determined by local assessors to be the total taxable value of land and additions on the property. | Land | Improvement |
|---|---|---|---|---|
| 2025 | $2,975 | $34,561 | -- | -- |
| 2024 | $2,925 | $32,915 | -- | -- |
| 2023 | $2,925 | $46,030 | $9,200 | $36,830 |
| 2022 | $2,816 | $35,460 | $7,090 | $28,370 |
| 2021 | $2,941 | $33,010 | $6,600 | $26,410 |
| 2020 | $2,887 | $32,300 | $6,460 | $25,840 |
| 2019 | $2,799 | $30,760 | $6,150 | $24,610 |
| 2018 | $2,701 | $29,210 | $5,840 | $23,370 |
| 2017 | $2,608 | $27,200 | $5,440 | $21,760 |
| 2016 | $2,461 | $27,480 | $5,490 | $21,990 |
| 2015 | $2,197 | $28,060 | $5,610 | $22,450 |
Source: Arizona Regional Multiple Listing Service (ARMLS)
MLS Number: 5102853
APN: 201-07-525
- 6204 W Hedgehog Place
- 6216 W Hedgehog Place
- 6016 W Gambit Trail
- 6404 W Black Hill Rd
- 6022 W Fetlock Trail
- 5909 W Blue Sky Dr
- 5910 W Blue Sky Dr
- 5924 W Running Deer Trail
- 6328 W Fetlock Trail
- 5902 W Gambit Trail
- 6206 W Buckhorn Trail
- 6506 W Bent Tree Dr
- 6518 W Yellow Bird Ln
- 6512 W Eagle Talon Trail
- 27222 N 64th Dr
- 5826 W Plum Rd
- 6234 W Maya Dr
- 6233 W Maya Dr
- 6603 W Via Dona Rd
- 6618 W Red Fox Rd
