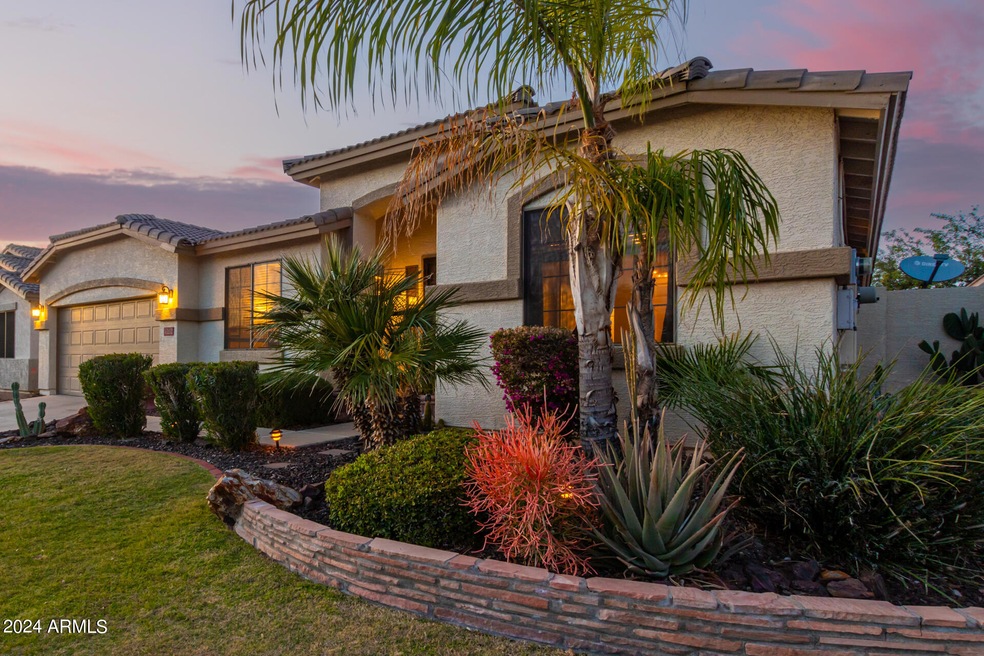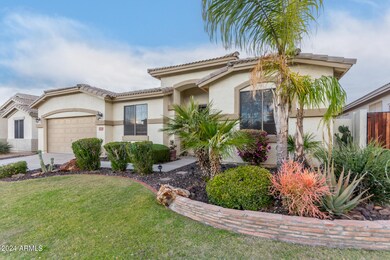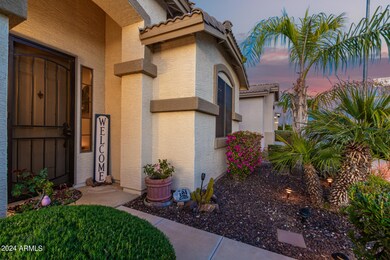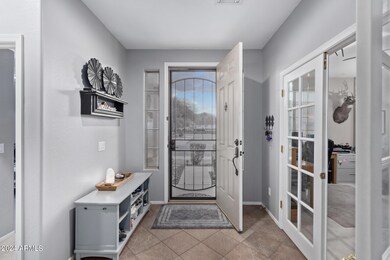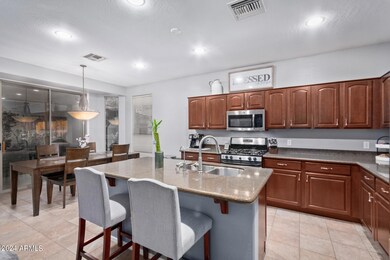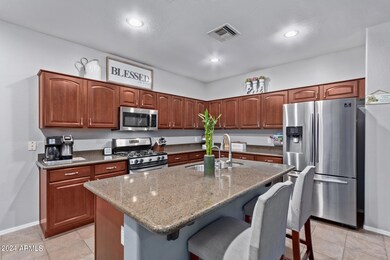
6202 W Gambit Trail Phoenix, AZ 85083
Stetson Valley NeighborhoodHighlights
- Play Pool
- Solar Power System
- Santa Barbara Architecture
- Hillcrest Middle School Rated A
- Mountain View
- Granite Countertops
About This Home
As of June 2024Location, Location, Location! A slice of paradise nestled in the heart of North Phoenix! This single level captivating residence boasts modern elegance and comfort, offering a seamless blend of luxury and functionality. Featuring 4 bedrooms, 3 bathrooms, a large den/office this home is perfect for families and entertainers alike. Enjoy the spacious living areas, gourmet kitchen with top-of-the-line appliances, and a serene master suite retreat. Step outside to your private oasis, complete with a sparkling pool, lush landscaping, and mesmerizing mountain views. Conveniently located near A rated schools and Deem Hills Park this is truly an opportunity not to be missed! Come experience the epitome of Arizona living today.
Last Agent to Sell the Property
Silver Alliance Realty License #SA661964000 Listed on: 03/21/2024
Home Details
Home Type
- Single Family
Est. Annual Taxes
- $2,925
Year Built
- Built in 2003
Lot Details
- 6,725 Sq Ft Lot
- Block Wall Fence
- Front and Back Yard Sprinklers
- Sprinklers on Timer
- Grass Covered Lot
HOA Fees
- $58 Monthly HOA Fees
Parking
- 2 Car Direct Access Garage
- Garage Door Opener
Home Design
- Santa Barbara Architecture
- Wood Frame Construction
- Tile Roof
- Stucco
Interior Spaces
- 2,558 Sq Ft Home
- 1-Story Property
- Ceiling height of 9 feet or more
- Ceiling Fan
- Solar Screens
- Mountain Views
- Security System Owned
- Washer and Dryer Hookup
Kitchen
- Eat-In Kitchen
- Breakfast Bar
- Built-In Microwave
- Kitchen Island
- Granite Countertops
Flooring
- Carpet
- Tile
Bedrooms and Bathrooms
- 4 Bedrooms
- Primary Bathroom is a Full Bathroom
- 3 Bathrooms
- Dual Vanity Sinks in Primary Bathroom
- Bathtub With Separate Shower Stall
Outdoor Features
- Play Pool
- Covered patio or porch
- Playground
Schools
- Stetson Hills Elementary
- Sandra Day O'connor High School
Utilities
- Central Air
- Heating System Uses Natural Gas
- High Speed Internet
- Cable TV Available
Additional Features
- No Interior Steps
- Solar Power System
Listing and Financial Details
- Tax Lot 157
- Assessor Parcel Number 201-07-525
Community Details
Overview
- Association fees include ground maintenance
- Alpha Comm Association
- Built by MARACAY HOMES
- Pyramid Heights Phase 2 Subdivision
Recreation
- Community Playground
- Bike Trail
Ownership History
Purchase Details
Home Financials for this Owner
Home Financials are based on the most recent Mortgage that was taken out on this home.Purchase Details
Home Financials for this Owner
Home Financials are based on the most recent Mortgage that was taken out on this home.Purchase Details
Home Financials for this Owner
Home Financials are based on the most recent Mortgage that was taken out on this home.Purchase Details
Home Financials for this Owner
Home Financials are based on the most recent Mortgage that was taken out on this home.Purchase Details
Home Financials for this Owner
Home Financials are based on the most recent Mortgage that was taken out on this home.Purchase Details
Home Financials for this Owner
Home Financials are based on the most recent Mortgage that was taken out on this home.Purchase Details
Home Financials for this Owner
Home Financials are based on the most recent Mortgage that was taken out on this home.Purchase Details
Home Financials for this Owner
Home Financials are based on the most recent Mortgage that was taken out on this home.Purchase Details
Home Financials for this Owner
Home Financials are based on the most recent Mortgage that was taken out on this home.Similar Homes in the area
Home Values in the Area
Average Home Value in this Area
Purchase History
| Date | Type | Sale Price | Title Company |
|---|---|---|---|
| Warranty Deed | $597,000 | Chicago Title Agency | |
| Warranty Deed | $320,000 | Security Title Agency | |
| Special Warranty Deed | $325,000 | First American Title Ins Co | |
| Interfamily Deed Transfer | -- | First American Title Ins Co | |
| Trustee Deed | $445,063 | Security Title Agency | |
| Warranty Deed | $525,000 | Capital Title Agency Inc | |
| Interfamily Deed Transfer | -- | First American Title Ins Co | |
| Interfamily Deed Transfer | -- | First American Title Ins Co | |
| Special Warranty Deed | $274,246 | First American Title Ins Co |
Mortgage History
| Date | Status | Loan Amount | Loan Type |
|---|---|---|---|
| Open | $537,000 | New Conventional | |
| Previous Owner | $304,000 | New Conventional | |
| Previous Owner | $253,075 | New Conventional | |
| Previous Owner | $255,000 | New Conventional | |
| Previous Owner | $108,000 | Credit Line Revolving | |
| Previous Owner | $417,000 | Purchase Money Mortgage | |
| Previous Owner | $233,000 | New Conventional | |
| Previous Owner | $230,100 | New Conventional |
Property History
| Date | Event | Price | Change | Sq Ft Price |
|---|---|---|---|---|
| 06/04/2024 06/04/24 | Sold | $597,000 | 0.0% | $233 / Sq Ft |
| 05/30/2024 05/30/24 | For Sale | $597,000 | 0.0% | $233 / Sq Ft |
| 04/16/2024 04/16/24 | Pending | -- | -- | -- |
| 04/12/2024 04/12/24 | Price Changed | $597,000 | -0.3% | $233 / Sq Ft |
| 03/21/2024 03/21/24 | For Sale | $599,000 | +87.2% | $234 / Sq Ft |
| 08/01/2014 08/01/14 | Sold | $320,000 | -4.4% | $125 / Sq Ft |
| 06/27/2014 06/27/14 | Pending | -- | -- | -- |
| 05/29/2014 05/29/14 | Price Changed | $334,900 | 0.0% | $131 / Sq Ft |
| 04/18/2014 04/18/14 | For Sale | $335,000 | -- | $131 / Sq Ft |
Tax History Compared to Growth
Tax History
| Year | Tax Paid | Tax Assessment Tax Assessment Total Assessment is a certain percentage of the fair market value that is determined by local assessors to be the total taxable value of land and additions on the property. | Land | Improvement |
|---|---|---|---|---|
| 2025 | $2,975 | $34,561 | -- | -- |
| 2024 | $2,925 | $32,915 | -- | -- |
| 2023 | $2,925 | $46,030 | $9,200 | $36,830 |
| 2022 | $2,816 | $35,460 | $7,090 | $28,370 |
| 2021 | $2,941 | $33,010 | $6,600 | $26,410 |
| 2020 | $2,887 | $32,300 | $6,460 | $25,840 |
| 2019 | $2,799 | $30,760 | $6,150 | $24,610 |
| 2018 | $2,701 | $29,210 | $5,840 | $23,370 |
| 2017 | $2,608 | $27,200 | $5,440 | $21,760 |
| 2016 | $2,461 | $27,480 | $5,490 | $21,990 |
| 2015 | $2,197 | $28,060 | $5,610 | $22,450 |
Agents Affiliated with this Home
-
D
Seller's Agent in 2024
David Olson
Silver Alliance Realty
(623) 939-8900
2 in this area
30 Total Sales
-

Buyer's Agent in 2024
Edwin Marc
Fathom Realty Elite
(623) 399-7554
2 in this area
166 Total Sales
-
D
Seller's Agent in 2014
Debbie Daly
HomeSmart
(602) 696-3278
4 in this area
8 Total Sales
-

Buyer's Agent in 2014
Lisa Olson
Silver Alliance Realty
(602) 920-7007
2 in this area
51 Total Sales
Map
Source: Arizona Regional Multiple Listing Service (ARMLS)
MLS Number: 6676826
APN: 201-07-525
- 6204 W Hedgehog Place
- 6216 W Hedgehog Place
- 27420 N 63rd Dr
- 6014 W Oberlin Way
- 5910 W Blue Sky Dr
- 5924 W Running Deer Trail
- 6328 W Fetlock Trail
- 5902 W Gambit Trail
- 6133 W Fetlock Trail
- 6512 W Eagle Talon Trail
- 27222 N 64th Dr
- 6202 W Maya Dr
- 6245 W Maya Dr
- 6514 W Silver Sage Ln
- 6603 W Via Dona Rd
- 6106 W Spur Dr
- 27713 N 57th Dr
- 6422 W Brookhart Way
- 6527 W Gold Mountain Pass
- 6216 W Molly Dr
