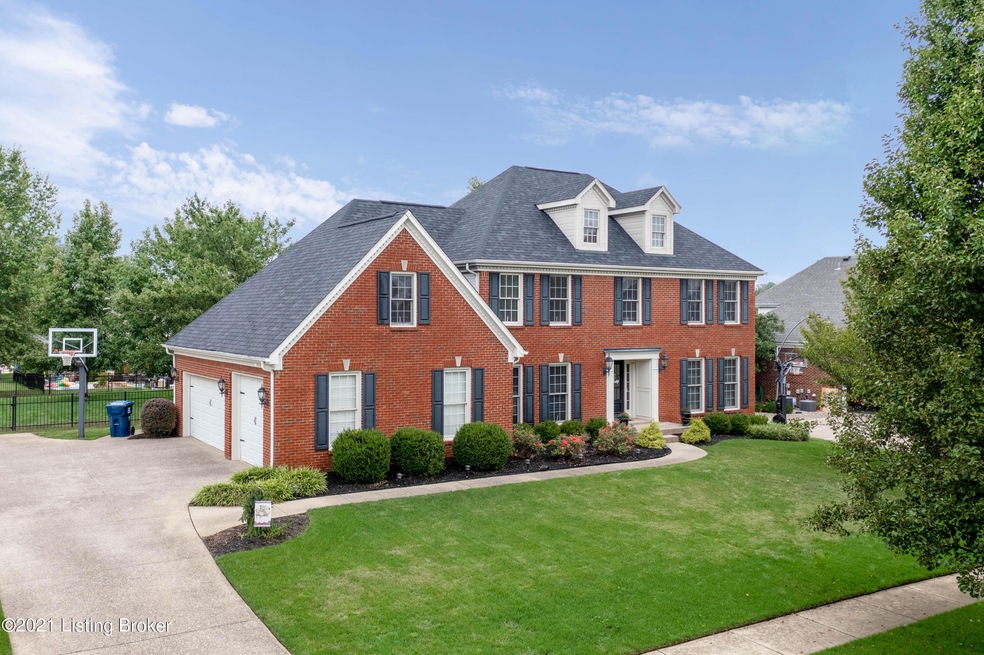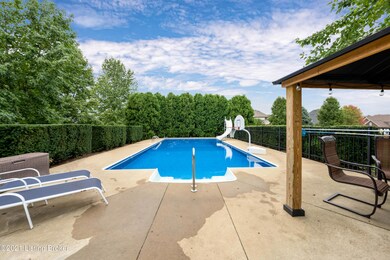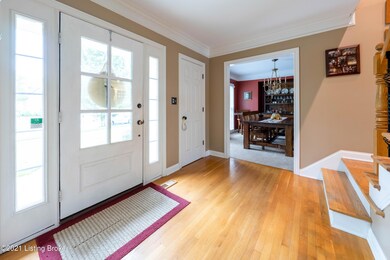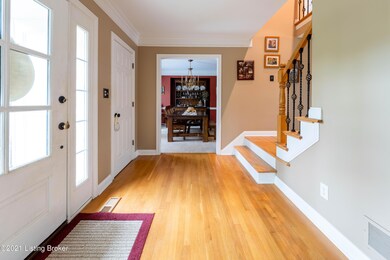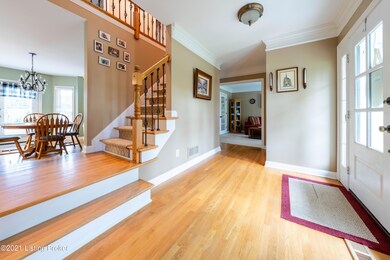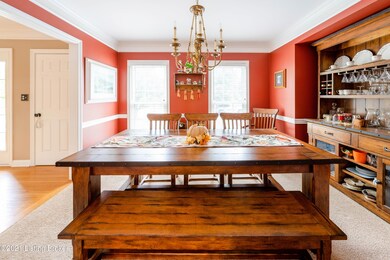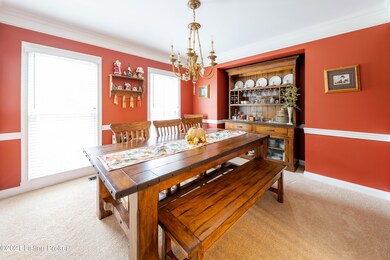
6205 John Moser Way Prospect, KY 40059
Estimated Value: $620,000 - $651,000
Highlights
- Deck
- Traditional Architecture
- 3 Car Attached Garage
- Goshen at Hillcrest Elementary School Rated A
- 1 Fireplace
- Patio
About This Home
As of December 2021Updates, Open, Spacious, Newly Finished Lower Level, Wonderful Heated In-ground Pool With Tons Of Privacy, Additional Flat, Fenced In Backyard With Plenty Of Rooms For Kids Or Pets To Enjoy, Three-car Garage, New Trex Style Decking, and Gazebo With Outdoor Fire Pit (be sure to see the pictures)! Walk into a formal entryway, with a formal living room and a formal dining room on either side. You will love the large gourmet kitchen, eating area, and open family room combination all with spectacular views of the private in-ground pool and backyard. You'll never feel alone while preparing cooking a meal in this house! The kitchen countertops have been upgraded, you'll enjoy stainless steel appliances, tons of countertop space, staggered white cabinets, and an enormous center island that also doubles as a breakfast bar (with pendant lighting). The kitchen is wide-open to dining and leads to the open family room. You'll love the entertainment bookcases on either side of the gas fireplace (and wood mantle). Upgrades include up-to-date paint colors, brand new HVAC unit, new hardware throughout, beautiful hardwood flooring, extensive crown moldings, built-in sconces', gorgeous light fixtures, and glass French doors between the formal living room and family room, a half bath rounds out the first floor. Upstairs be prepared for a real wow factor as you walk through the primary suite. Start with a good-sized primary bedroom (with wood floors and a double tray ceiling/with ceiling fan). Then into the primary bathroom with separate his and her vanities, separated by a romantic Jacuzzi style tub. There's a separate shower in the water closet as well. Continuing the tour, walk from the primary bedroom into what can only be described as an enormous sitting room, (the primary bedroom closet is in here as well), it's currently being used as an office, but is large enough for just about anything you want to make it). Also on the second floor three other large bedrooms, a full bath, and nice size laundry room with a laundry tub. The lower level has been professionally finished and includes areas for entertaining, play/workout, or anything else you might need. There's also an additional bathroom and two separate storage areas. The backyard is perfect for entertaining or family gatherings with the large in-ground pool and mature landscaping that offers plenty of privacy. Be sure to see the rest of the flat, fenced-in backyard just beyond the landscaping! This lovely two-story home is located in the highly sought-after neighborhood of Moser Farms, in the North Oldham school district. Conveniently located close to major expressways, wonderful schools both public and private, great restaurants, shopping, and a fabulous country club community. Come see this one today!
Last Agent to Sell the Property
RE/MAX Properties East Brokerage Phone: (502) 376-5483 License #206702 Listed on: 09/23/2021
Home Details
Home Type
- Single Family
Est. Annual Taxes
- $7,502
Year Built
- Built in 2001
Lot Details
- Partially Fenced Property
Parking
- 3 Car Attached Garage
- Side or Rear Entrance to Parking
Home Design
- Traditional Architecture
- Brick Exterior Construction
- Poured Concrete
- Shingle Roof
Interior Spaces
- 2-Story Property
- 1 Fireplace
- Basement
Bedrooms and Bathrooms
- 4 Bedrooms
Outdoor Features
- Deck
- Patio
Utilities
- Forced Air Heating and Cooling System
- Heating System Uses Natural Gas
Community Details
- Property has a Home Owners Association
- Moser Farms Subdivision
Listing and Financial Details
- Legal Lot and Block 22 / 03
- Seller Concessions Not Offered
Ownership History
Purchase Details
Home Financials for this Owner
Home Financials are based on the most recent Mortgage that was taken out on this home.Purchase Details
Home Financials for this Owner
Home Financials are based on the most recent Mortgage that was taken out on this home.Purchase Details
Similar Homes in Prospect, KY
Home Values in the Area
Average Home Value in this Area
Purchase History
| Date | Buyer | Sale Price | Title Company |
|---|---|---|---|
| Krecinic Zemir | $550,000 | None Available | |
| Power Donald Lee | $400,000 | Attorney | |
| Morgan Cynthia J | -- | Limestone Title & Escrow Llc |
Mortgage History
| Date | Status | Borrower | Loan Amount |
|---|---|---|---|
| Open | Krecinic Zemir | $412,500 | |
| Previous Owner | Power Donald Lee | $264,476 | |
| Previous Owner | Power Donald Lee | $320,000 | |
| Previous Owner | Morgan John B | $353,000 | |
| Previous Owner | Morgan John B | $365,000 | |
| Previous Owner | Morgan John B | $84,000 | |
| Previous Owner | Morgan John B | $276,000 |
Property History
| Date | Event | Price | Change | Sq Ft Price |
|---|---|---|---|---|
| 12/02/2021 12/02/21 | Sold | $550,000 | 0.0% | $161 / Sq Ft |
| 09/25/2021 09/25/21 | Pending | -- | -- | -- |
| 09/25/2021 09/25/21 | Price Changed | $550,000 | +2.8% | $161 / Sq Ft |
| 09/23/2021 09/23/21 | For Sale | $535,000 | +33.8% | $156 / Sq Ft |
| 02/04/2016 02/04/16 | Sold | $400,000 | -4.8% | $165 / Sq Ft |
| 12/08/2015 12/08/15 | Pending | -- | -- | -- |
| 09/25/2015 09/25/15 | For Sale | $420,000 | -- | $173 / Sq Ft |
Tax History Compared to Growth
Tax History
| Year | Tax Paid | Tax Assessment Tax Assessment Total Assessment is a certain percentage of the fair market value that is determined by local assessors to be the total taxable value of land and additions on the property. | Land | Improvement |
|---|---|---|---|---|
| 2024 | $7,502 | $570,000 | $70,000 | $500,000 |
| 2023 | $7,202 | $550,000 | $60,000 | $490,000 |
| 2022 | $7,189 | $550,000 | $60,000 | $490,000 |
| 2021 | $5,594 | $430,000 | $60,000 | $370,000 |
| 2020 | $5,542 | $430,000 | $60,000 | $370,000 |
| 2019 | $5,492 | $430,000 | $60,000 | $370,000 |
| 2018 | $5,301 | $430,000 | $0 | $0 |
| 2017 | $4,899 | $400,000 | $0 | $0 |
| 2013 | $3,789 | $325,000 | $60,000 | $265,000 |
Agents Affiliated with this Home
-
Bob Sokoler

Seller's Agent in 2021
Bob Sokoler
RE/MAX
(502) 376-5483
1,085 Total Sales
-
Anne Hayden

Buyer's Agent in 2021
Anne Hayden
RE/MAX
(270) 312-3132
180 Total Sales
-
Crystalyn Noland

Seller's Agent in 2016
Crystalyn Noland
Keller Williams Louisville East
(502) 644-9140
95 Total Sales
-
Patrick Pollard

Buyer's Agent in 2016
Patrick Pollard
Pollard Realty
(502) 548-7904
268 Total Sales
Map
Source: Metro Search (Greater Louisville Association of REALTORS®)
MLS Number: 1596975
APN: 11-08F-03-22
- 6311 Zurich Ct
- 10513 Mountain Ash Ln
- 10404 Championship Ct
- 10536 Championship Ct
- 10519 Championship Ct
- 5805 Laurel Ln
- 5405 River Rock Dr
- 11304 Deham Dr
- 5617 Windy Willow Dr
- 5907 Worthington Way
- 1 Haunz Ln
- 0 Haunz Ln
- 10923 Collington Dr
- 10307 Stone School Rd
- 13005 Vista Dr
- 13008 Vista Dr
- 10905 Rock Valley Ct
- 10708 Northington Ln
- 11018 Monkshood Dr
- 7305 Autumn Bent Way
- 6205 John Moser Way
- 6207 John Moser Way
- 6203 John Moser Way
- 9115 Geneva Cir
- 9113 Geneva Cir
- 6201 John Moser Way
- 6209 John Moser Way
- 9117 Geneva Cir
- 9111 Geneva Cir
- 6204 John Moser Way
- 6202 John Moser Way
- 9119 Geneva Cir
- 6206 John Moser Way
- 6106 John Moser Way
- 6208 John Moser Way
- 6201 Interlaken Way
- 9109 Geneva Cir
- 6203 Interlaken Way
- 9114 Geneva Cir
- 6104 John Moser Way
