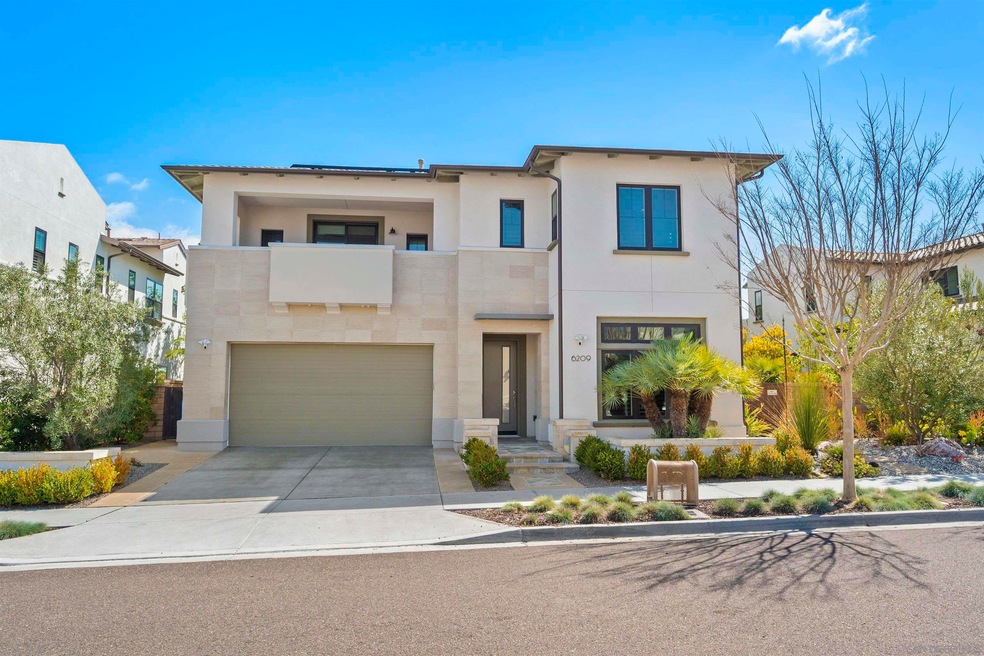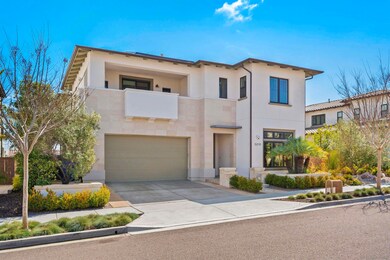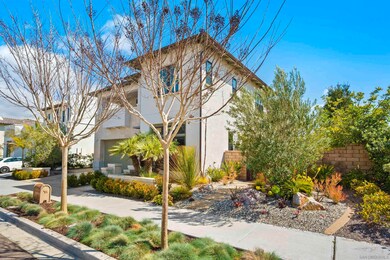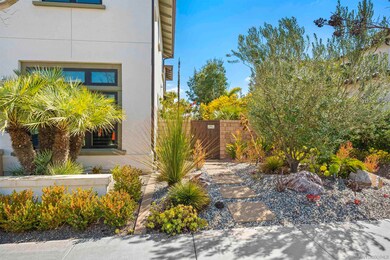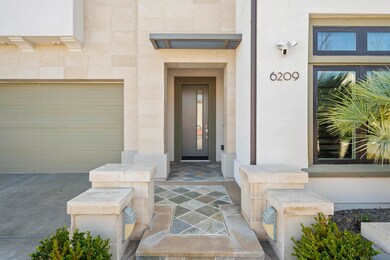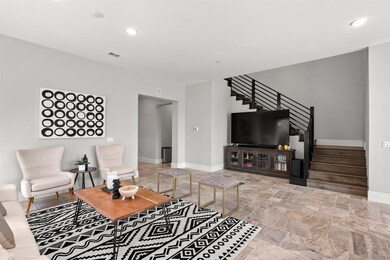
6209 Sagebrush Bend Way San Diego, CA 92130
Carmel Valley NeighborhoodHighlights
- Fitness Center
- Solar Power System
- Open Floorplan
- Solana Ranch Elementary School Rated A+
- Updated Kitchen
- Mountain View
About This Home
As of April 2025This stunning home is located on an elevated lot atop Pacific Highlands Ranch with southwest facing sunset views! Owned solar, and walking distance to 3 top-rated schools, parks, shopping, dining, and multiple hiking/biking trails. 2 Clubhouses featuring Pool/Fitness/Rec Room & more! Olvera Plan 3 features 4 spacious bedrooms + Den (or convert to 5th bedroom), Bonus Loft space, and 4.5 baths. Featuring custom stone tile flooring throughout the 1st floor, with beautiful hardwood flooring on the stairs and 2nd floor. Kitchen boasts a large, quartz counter island, dark wood cabinets, Samsung appliances, and pantry. This open concept floor plan is great for entertaining, as it flows seamlessly through the large accordion doors into a beautiful California Room. Enjoy outdoor cooking with the custom outdoor BBQ. Backyard is fully landscaped for EZ maintenance, with lots of plants, trees, and a beautiful hardscape design. Take in the view of the valley with spectacular sunsets from the oversized balcony off your ample master suite. The oversized 3 Car garage features beautiful epoxy flooring, cabinet storage, and a high voltage Tesla Wall & Charger. MUST SEE!!
Home Details
Home Type
- Single Family
Est. Annual Taxes
- $23,970
Year Built
- Built in 2018 | Remodeled
Lot Details
- 7,255 Sq Ft Lot
- Property is Fully Fenced
- Wood Fence
- Gentle Sloping Lot
- Sprinklers on Timer
- Private Yard
- Property is zoned R-1:SINGLE
HOA Fees
- $209 Monthly HOA Fees
Parking
- 3 Car Direct Access Garage
- Front Facing Garage
- Side by Side Parking
- Garage Door Opener
- Driveway
- On-Street Parking
Property Views
- Mountain
- Neighborhood
Home Design
- Modern Architecture
- Turnkey
- Composition Roof
- Stucco Exterior
Interior Spaces
- 3,618 Sq Ft Home
- 2-Story Property
- Open Floorplan
- Cathedral Ceiling
- Ceiling Fan
- Recessed Lighting
- Great Room
- Family Room Off Kitchen
- Living Room
- Dining Area
- Loft
- Bonus Room
Kitchen
- Updated Kitchen
- Walk-In Pantry
- Gas Oven
- Gas Cooktop
- Stove
- Range Hood
- Recirculated Exhaust Fan
- Microwave
- Ice Maker
- Water Line To Refrigerator
- Dishwasher
- Kitchen Island
- Disposal
Flooring
- Wood
- Stone
Bedrooms and Bathrooms
- 5 Bedrooms
- Retreat
- Main Floor Bedroom
- Walk-In Closet
- Bathtub
Laundry
- Laundry Room
- Laundry on upper level
- Full Size Washer or Dryer
- Dryer
- Washer
Eco-Friendly Details
- Solar Power System
Outdoor Features
- Balcony
- Covered patio or porch
Utilities
- Cooling System Powered By Gas
- Vented Exhaust Fan
- Natural Gas Connected
- Separate Water Meter
- Tankless Water Heater
- Cable TV Available
Listing and Financial Details
- Assessor Parcel Number 305-311-55-00
- $5,997 annual special tax assessment
Community Details
Overview
- Association fees include common area maintenance, clubhouse paid
- Phr North HOA, Phone Number (858) 461-4096
- Pacific Highlands Ranch Community
Amenities
- Community Barbecue Grill
- Clubhouse
Recreation
- Community Playground
- Fitness Center
- Community Pool
Ownership History
Purchase Details
Home Financials for this Owner
Home Financials are based on the most recent Mortgage that was taken out on this home.Purchase Details
Home Financials for this Owner
Home Financials are based on the most recent Mortgage that was taken out on this home.Purchase Details
Purchase Details
Similar Homes in San Diego, CA
Home Values in the Area
Average Home Value in this Area
Purchase History
| Date | Type | Sale Price | Title Company |
|---|---|---|---|
| Grant Deed | $3,283,000 | First American Title | |
| Grant Deed | $3,210,000 | Lawyers Title Company | |
| Grant Deed | -- | -- | |
| Grant Deed | $1,577,000 | First American Title Company |
Mortgage History
| Date | Status | Loan Amount | Loan Type |
|---|---|---|---|
| Open | $2,400,000 | New Conventional | |
| Previous Owner | $1,750,000 | Commercial | |
| Previous Owner | $1,000,000 | Commercial |
Property History
| Date | Event | Price | Change | Sq Ft Price |
|---|---|---|---|---|
| 04/10/2025 04/10/25 | Sold | $3,283,000 | -3.4% | $907 / Sq Ft |
| 03/12/2025 03/12/25 | Pending | -- | -- | -- |
| 02/26/2025 02/26/25 | For Sale | $3,399,000 | +5.9% | $939 / Sq Ft |
| 04/10/2024 04/10/24 | Sold | $3,210,000 | +3.6% | $887 / Sq Ft |
| 03/20/2024 03/20/24 | Pending | -- | -- | -- |
| 03/14/2024 03/14/24 | For Sale | $3,099,000 | -- | $857 / Sq Ft |
Tax History Compared to Growth
Tax History
| Year | Tax Paid | Tax Assessment Tax Assessment Total Assessment is a certain percentage of the fair market value that is determined by local assessors to be the total taxable value of land and additions on the property. | Land | Improvement |
|---|---|---|---|---|
| 2024 | $23,970 | $1,724,321 | $874,915 | $849,406 |
| 2023 | $23,597 | $1,690,511 | $857,760 | $832,751 |
| 2022 | $23,289 | $1,657,365 | $840,942 | $816,423 |
| 2021 | $22,981 | $1,624,868 | $824,453 | $800,415 |
| 2020 | $23,037 | $1,608,208 | $816,000 | $792,208 |
| 2019 | $22,754 | $1,576,675 | $800,000 | $776,675 |
| 2018 | $9,121 | $274,628 | $274,628 | $0 |
| 2017 | $2,840 | $269,244 | $269,244 | $0 |
Agents Affiliated with this Home
-
Jeffrey Liu

Seller's Agent in 2025
Jeffrey Liu
San Diego Brightstar Realty
(858) 245-5526
21 in this area
109 Total Sales
-
Allen Jackel

Buyer's Agent in 2025
Allen Jackel
Neptune Partners
(858) 248-5688
19 in this area
37 Total Sales
-
Jeff Hinds

Seller's Agent in 2024
Jeff Hinds
Compass
(858) 229-6958
1 in this area
70 Total Sales
-
Kimberly Schmidt
K
Seller Co-Listing Agent in 2024
Kimberly Schmidt
Compass
(619) 249-7016
1 in this area
182 Total Sales
Map
Source: San Diego MLS
MLS Number: 240005510
APN: 305-311-55
- 6222 Artisan Way
- 6263 Sagebrush Bend Way
- 13529 Scarlet Sage Trail
- 13705 Morning Light Trail
- 13014 Lumen Way
- 13004 Lumen Way
- 13480 Lopelia Meadows Place Unit 104
- 5842 Aster Meadows Place
- 13563 Chamise Vista Ln
- 14479 Emerald Ln
- 13462 Peach Tree Way
- 5347 Morning Sage Way
- 12932 Peppergrass Creek Gate Unit 58
- 12962 Peppergrass Creek Gate Unit 43
- 6012 Village Center Loop Rd Unit 38
- 6518 Monte Fuego
- 13722 Canyon Loop Trail
- 13459 Ginger Glen Rd
- 13348 Camelia Way
- 6445 Fischer Way
