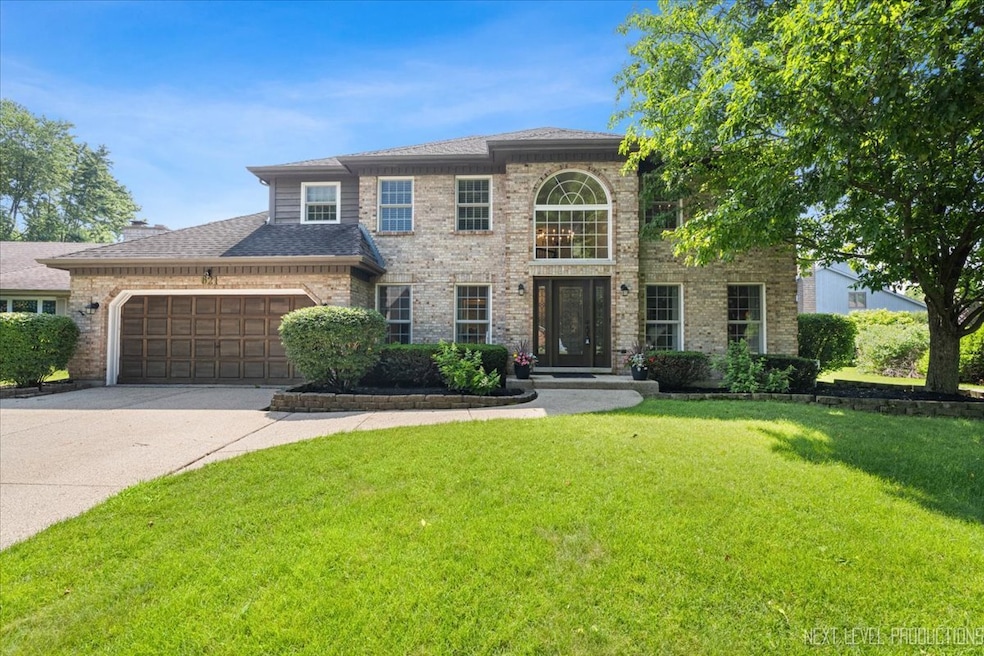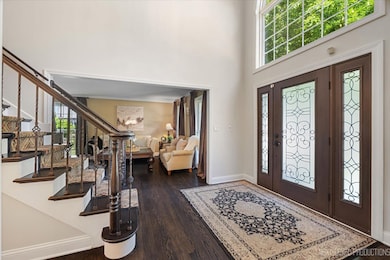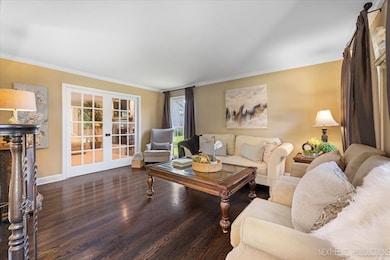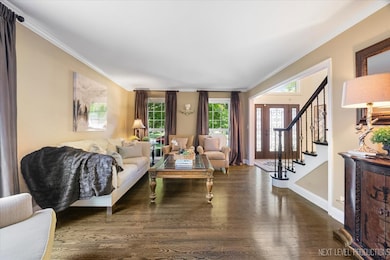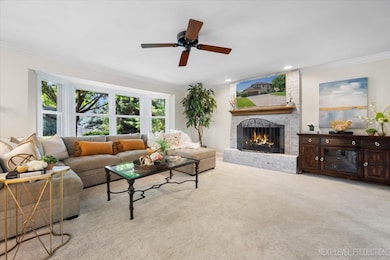
621 Dilorenzo Dr Naperville, IL 60565
River Woods NeighborhoodEstimated payment $5,976/month
Highlights
- Very Popular Property
- In Ground Pool
- Community Lake
- River Woods Elementary School Rated A+
- Landscaped Professionally
- Deck
About This Home
Resort-style living. Award-winning schools. Welcome to this extraordinary 5-bedroom, 4-bathroom Heritage Knolls masterpiece, located in the highly sought-after Naperville 203 School District, where every detail is designed to elevate how you live. From the moment you enter, you're greeted by a dramatic two-story foyer filled with natural light and warmth. The open staircase leads to four spacious bedrooms upstairs, including a luxuriously renovated primary suite with a spa-inspired bathroom that feels straight out of a magazine. The secondary bath is equally stunning, with updated finishes that elevate everyday living. Downstairs, the main level blends comfort with elegance. A sun-filled family room anchored by a striking fireplace flows effortlessly into the updated kitchen, creating a perfect space for both daily life and unforgettable entertaining. For those needing flexibility, a main-floor bedroom or private office-with a full bathroom just steps away-offers the ideal setup for an in-law arrangement, guest retreat, or home office to meet today's lifestyle demands. The crown jewel of this home is the backyard oasis. Step outside to a private resort-style retreat complete with a sparkling saltwater pool, lush landscaping, and ample space for relaxing or entertaining in total privacy. It's not just a yard-it's a lifestyle. The finished basement expands your possibilities even further with a dedicated media area equipped with surround sound, a billiards room with a pool table (included), a full bathroom, and a bonus room perfect for a home gym, office, or potential sixth bedroom. Thoughtful updates throughout include fresh paint, newer carpet, and a refined, move-in-ready aesthetic that invites you to live beautifully from day one. Located just minutes from Whalon Lake, the DuPage River trails, beautiful parks, and vibrant downtown Naperville, this home offers a rare blend of luxury, comfort, and convenience. This is more than a home-it's your private sanctuary in one of the city's most desirable communities. Don't wait, call today!
Listing Agent
Keller Williams North Shore West License #475162268 Listed on: 07/17/2025

Open House Schedule
-
Saturday, July 19, 202511:00 am to 1:00 pm7/19/2025 11:00:00 AM +00:007/19/2025 1:00:00 PM +00:00Add to Calendar
-
Sunday, July 20, 202511:00 am to 1:00 pm7/20/2025 11:00:00 AM +00:007/20/2025 1:00:00 PM +00:00Add to Calendar
Home Details
Home Type
- Single Family
Est. Annual Taxes
- $14,265
Year Built
- Built in 1988
Lot Details
- Lot Dimensions are 79x167x73x206
- Fenced
- Landscaped Professionally
- Paved or Partially Paved Lot
- Sprinkler System
HOA Fees
- $9 Monthly HOA Fees
Parking
- 2 Car Garage
- Driveway
- Parking Included in Price
Home Design
- Traditional Architecture
- Brick Exterior Construction
- Asphalt Roof
- Radon Mitigation System
- Concrete Perimeter Foundation
Interior Spaces
- 3,130 Sq Ft Home
- 2-Story Property
- Ceiling Fan
- Gas Log Fireplace
- Family Room with Fireplace
- Living Room
- Formal Dining Room
- Home Office
- Recreation Room
- Pull Down Stairs to Attic
Kitchen
- Double Oven
- Microwave
- Dishwasher
- Disposal
Flooring
- Wood
- Carpet
Bedrooms and Bathrooms
- 5 Bedrooms
- 5 Potential Bedrooms
- Main Floor Bedroom
- 4 Full Bathrooms
- Dual Sinks
- Whirlpool Bathtub
- Separate Shower
Laundry
- Laundry Room
- Dryer
- Washer
Basement
- Basement Fills Entire Space Under The House
- Sump Pump
- Finished Basement Bathroom
Pool
- In Ground Pool
- Spa
Outdoor Features
- Deck
- Gazebo
Schools
- River Woods Elementary School
- Madison Junior High School
- Naperville Central High School
Utilities
- Forced Air Heating and Cooling System
- Heating System Uses Natural Gas
- 200+ Amp Service
- Lake Michigan Water
- Cable TV Available
Community Details
- Heritage Knolls Subdivision
- Community Lake
Listing and Financial Details
- Homeowner Tax Exemptions
Map
Home Values in the Area
Average Home Value in this Area
Tax History
| Year | Tax Paid | Tax Assessment Tax Assessment Total Assessment is a certain percentage of the fair market value that is determined by local assessors to be the total taxable value of land and additions on the property. | Land | Improvement |
|---|---|---|---|---|
| 2023 | $14,861 | $214,454 | $44,969 | $169,485 |
| 2022 | $14,265 | $193,341 | $40,542 | $152,799 |
| 2021 | $12,030 | $180,777 | $37,907 | $142,870 |
| 2020 | $11,577 | $174,833 | $36,661 | $138,172 |
| 2019 | $11,183 | $166,507 | $34,915 | $131,592 |
| 2018 | $10,798 | $161,155 | $33,418 | $127,737 |
| 2017 | $11,601 | $169,727 | $35,196 | $134,531 |
| 2016 | $11,693 | $168,300 | $34,900 | $133,400 |
| 2015 | $10,559 | $161,500 | $33,500 | $128,000 |
| 2014 | $10,559 | $161,500 | $33,500 | $128,000 |
| 2013 | $10,559 | $148,100 | $30,700 | $117,400 |
Property History
| Date | Event | Price | Change | Sq Ft Price |
|---|---|---|---|---|
| 07/17/2025 07/17/25 | For Sale | $865,000 | -- | $276 / Sq Ft |
Purchase History
| Date | Type | Sale Price | Title Company |
|---|---|---|---|
| Warranty Deed | $482,000 | Atg | |
| Deed | -- | Northwest Title & Escrow Cor |
Mortgage History
| Date | Status | Loan Amount | Loan Type |
|---|---|---|---|
| Open | $200,000 | Credit Line Revolving | |
| Closed | $87,110 | Credit Line Revolving | |
| Closed | $396,000 | New Conventional | |
| Closed | $363,429 | New Conventional | |
| Closed | $48,867 | Credit Line Revolving | |
| Closed | $385,600 | Purchase Money Mortgage | |
| Previous Owner | $416,500 | Balloon | |
| Previous Owner | $334,000 | Unknown |
About the Listing Agent

The Kimberly Zahand team is a part of Wolfpartners Group, Keller Williams North Shore West. Wolfpartners Group was founded by Kimberly Zahand’s sister, Lisa Wolf (owner of the Lisa Wolf Team) in 2009. Wolfpartners Group has 30+ years of combined real estate experience and showcases that seamlessly. Kimberly focus in the South West Suburbs of Aurora, Naperville, Batavia, Geneva and St. Charles and surrounding area.
.
At Wolfpartners Group, The Kimberly Zahand Team, our core values are to
Kimberly's Other Listings
Source: Midwest Real Estate Data (MRED)
MLS Number: 12415673
APN: 12-02-05-106-053
- 322 Arlington Ave
- 342 Dilorenzo Dr
- 2261 Remington Dr
- 2212 Rosehill Ct
- 2337 Keim Rd
- 2139 Riverlea Cir
- 336 Brooklea Ct
- 816 Spindletree Ave
- 2697 Fox River Ln
- 2148 Primrose Ln
- 1207 Bonnema Ct
- 16 Rock River Ct
- 2308 Fleetwood Ct
- 2731 Wolf River Ct Unit 1
- 533 Warwick Dr
- 44 Oak Bluff Ct
- 1303 Bonnema Ave
- 1400 Carleton Cir
- 302 Carriage Hill Rd
- 554 Carriage Hill Rd
- 15 Foxcroft Rd Unit 207
- 11 Foxcroft Rd Unit 11-131
- 1821 S Washington St
- 61 Foxcroft Rd
- 134 E Bailey Rd Unit G
- 124 E Bailey Rd Unit J
- 104 E Bailey Rd Unit 1C
- 104 E Bailey Rd Unit G
- 2080 Springside Dr
- 1076 Crestwood Ln
- 350 Whitewater Dr
- 1648 Dartmouth Ct
- 134 Brookwood Ln E
- 2048 Navarone Dr
- 661 Pontiac Ln
- 1153 Hyde Park Ln
- 1820 Shetland Rd
- 1801 Shetland Rd
- 225 Kedvale Ct Unit ID1237905P
- 556 Beaconsfield Ave
