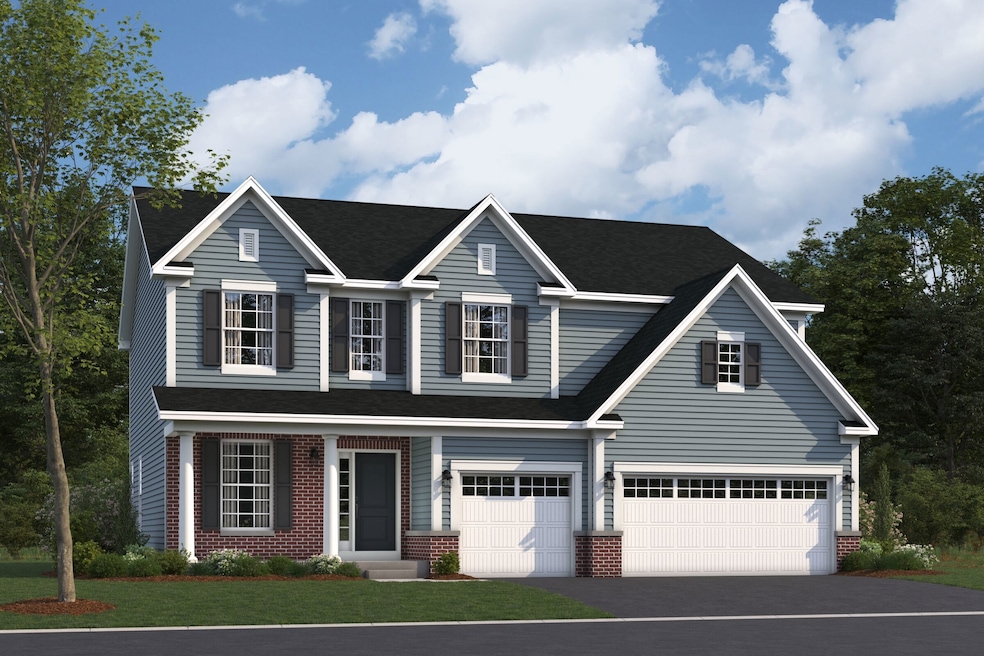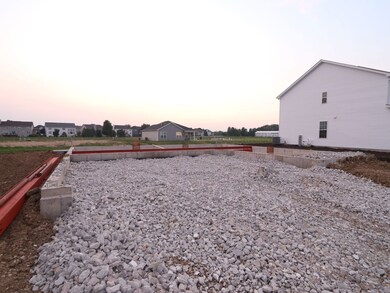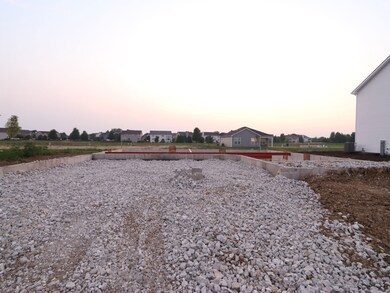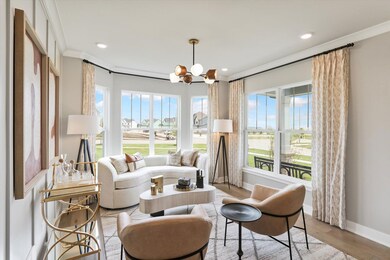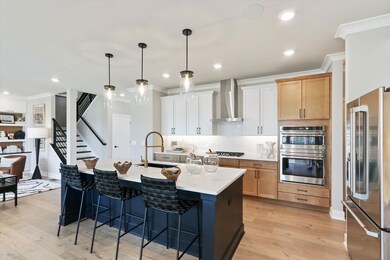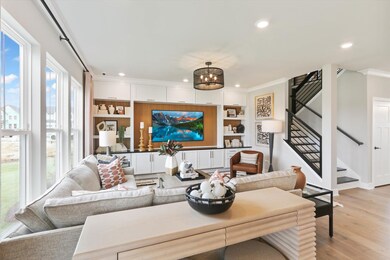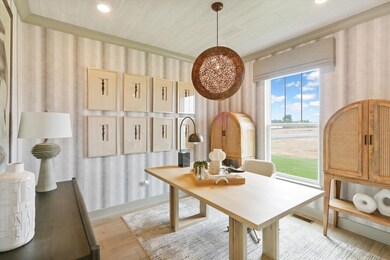
621 Henry Ln Oswego, IL 60543
South Oswego NeighborhoodEstimated payment $4,520/month
Highlights
- New Construction
- Pond in Community
- Trails
- Oswego High School Rated A-
- Park
About This Home
Discover this stunning new construction home at 621 Henry Lane in Oswego, built by M/I Homes. This impressive 4-bedroom, 3-bathroom home spans 2,872 square feet and features an open-concept living space perfect for entertaining and daily living.
The thoughtfully designed floorplan includes:
3-car garage
Full basement
First-floor guest suite
Flex room
Open-concept living space with a spacious kitchen island
Luxury owner's en-suite bathroom (Separate soaking tub, dual-sink vanity)
This home showcases exceptional craftsmanship and attention to detail. The open-concept design creates a flowing, functional layout ideal for both everyday living and hosting guests. Each room has been carefully planned to maximize space and comfort.
Located in a desirable Oswego neighborhood, this home offers proximity to beautiful parks and recreational opportunities. The area is known for its family-friendly atmosphere and well-maintained surroundings, making it an ideal location for homeowners seeking both convenience and tranquility.
The quality of design evident throughout this home reflects M/I Homes' commitment to excellence. From the carefully planned floorplan to the premium finishes, every detail has been considered to create a home that meets the needs of today's buyers.
This new construction home represents an excellent opportunity to own a beautifully designed home in one of Oswego's most sought-after neighborhoods. Contact our... MLS# 12402459
Home Details
Home Type
- Single Family
Parking
- 3 Car Garage
Home Design
- New Construction
- Quick Move-In Home
- Essex Plan
Interior Spaces
- 2,872 Sq Ft Home
- 2-Story Property
Bedrooms and Bathrooms
- 4 Bedrooms
Listing and Financial Details
- Home Available for Move-In on 1/8/26
Community Details
Overview
- Actively Selling
- Built by M/I Homes
- Piper Glen Subdivision
- Pond in Community
Recreation
- Park
- Trails
Sales Office
- 104 Piper Glen Avenue
- Oswego, IL 60543
- 630-360-9063
- Builder Spec Website
Office Hours
- Mon 10am-6pm; Tue 10am-4pm; Wed-Thu 10am-6pm; Fri 2:30pm-6pm; Sat 12pm-11:30pm; Sun 12pm-6pm
Map
Similar Homes in Oswego, IL
Home Values in the Area
Average Home Value in this Area
Property History
| Date | Event | Price | Change | Sq Ft Price |
|---|---|---|---|---|
| 07/02/2025 07/02/25 | Price Changed | $691,240 | +3.0% | $241 / Sq Ft |
| 06/24/2025 06/24/25 | For Sale | $671,240 | -- | $234 / Sq Ft |
- 627 Henry Ln
- 712 Alberta Ave
- 715 Alberta Ave
- 215 Willington Way
- 215 Willington Way
- 215 Willington Way
- 642 Henry Ln
- 420 Bower Ln
- 309 Dennis Ln
- 313 Dennis Ln
- 307 Dennis Ln
- 713 Alberta Ave
- 100 Piper Glen Ave
- 100 Piper Glen Ave
- 100 Piper Glen Ave
- 100 Piper Glen Ave
- 100 Piper Glen Ave
- 100 Piper Glen Ave
- 163 Piper Glen Ave
- 854 Preston Ln
- 615 Starling Cir
- 416 Frankfort Ave
- 189 Lakeshore Dr
- 367 Bloomfield Cir E
- 137 Dorset Ave
- 513 Vinca Ln
- 517 Vinca Ln
- 519 Vinca Ln
- 514 Heritage Dr
- 714 Juniper St
- 782 Oxbow Ave
- 77 S Adams St
- 367 Mcgrath Dr
- 237-277 Monroe St
- 92 Circle Dr E
- 129 Springbrook Trail S
- 593 Springbrook Trail N Unit 593
- 50 Hampton Rd
- 509 Springbrook Trail N
- 163 Tealwood Rd
