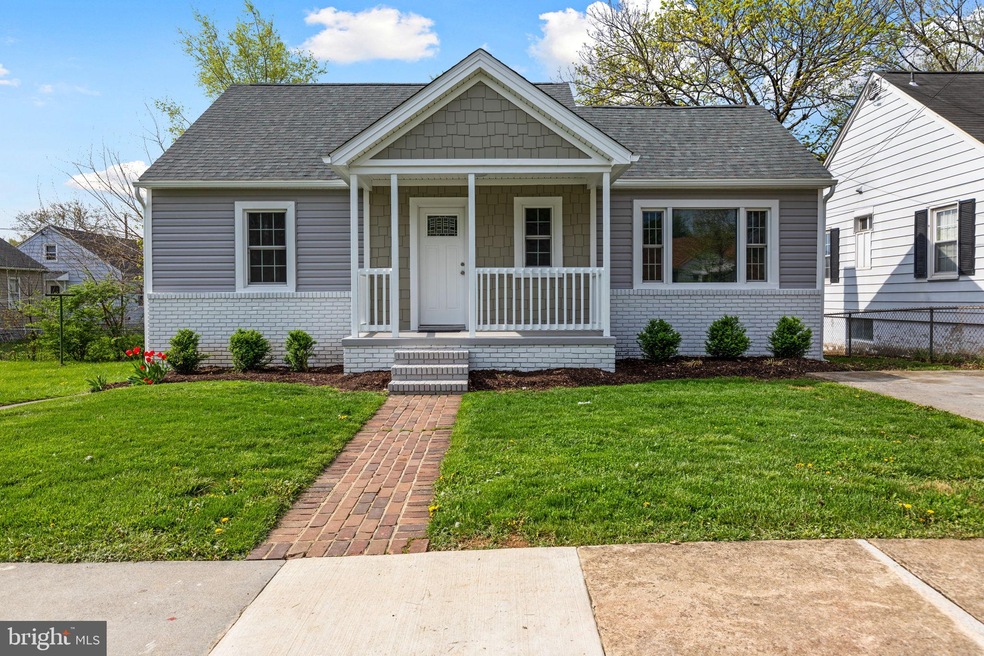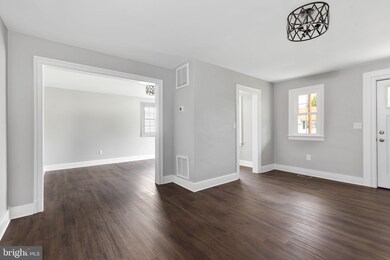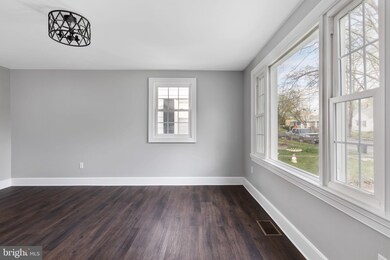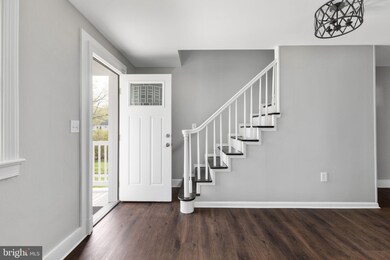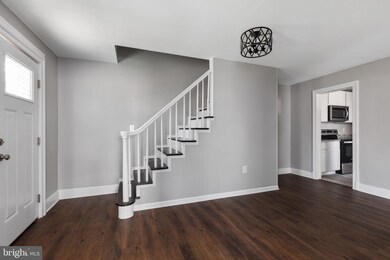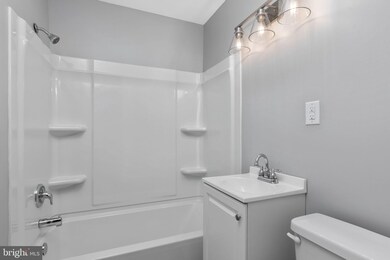
621 Patterson Ave Winchester, VA 22601
Highlights
- Cape Cod Architecture
- Central Heating and Cooling System
- 3-minute walk to Kernstown Battlefield
- No HOA
- Electric Baseboard Heater
About This Home
As of August 2024"Pretty Patterson" This 3 bed, 2 1/2 bath home has been beautifully renovated. New vinyl plank flooring throughout, renovated bathrooms, new light fixtures, new receptacles/switches/covers, new roof & more! Renovated kitchen with new counters, new cabinets and new stainless steel appliances. Upstairs has an extra bonus room great for an office or extra space. Finished basement with full bath and door leading to the backyard. Spacious deck with fenced in backyard. Fresh landscaping gives this home great curve appeal. Perfect location in downtown Winchester close to shopping restaurants and more!
Home Details
Home Type
- Single Family
Est. Annual Taxes
- $1,218
Year Built
- Built in 1944
Lot Details
- 4,809 Sq Ft Lot
- Property is zoned MR
Home Design
- Cape Cod Architecture
- Brick Exterior Construction
- Vinyl Siding
Interior Spaces
- Property has 3 Levels
- Finished Basement
Bedrooms and Bathrooms
Parking
- Driveway
- On-Street Parking
Utilities
- Central Heating and Cooling System
- Electric Baseboard Heater
- Electric Water Heater
Community Details
- No Home Owners Association
- Glaize Subdivision
Listing and Financial Details
- Assessor Parcel Number 175-06- - 14-
Ownership History
Purchase Details
Home Financials for this Owner
Home Financials are based on the most recent Mortgage that was taken out on this home.Purchase Details
Home Financials for this Owner
Home Financials are based on the most recent Mortgage that was taken out on this home.Purchase Details
Home Financials for this Owner
Home Financials are based on the most recent Mortgage that was taken out on this home.Purchase Details
Purchase Details
Purchase Details
Home Financials for this Owner
Home Financials are based on the most recent Mortgage that was taken out on this home.Map
Similar Homes in Winchester, VA
Home Values in the Area
Average Home Value in this Area
Purchase History
| Date | Type | Sale Price | Title Company |
|---|---|---|---|
| Warranty Deed | $353,000 | Commonwealth Land Title | |
| Deed | $282,000 | Old Towne Title Co | |
| Deed | $95,000 | None Available | |
| Special Warranty Deed | $75,900 | None Available | |
| Trustee Deed | $71,400 | None Available | |
| Deed | $226,000 | None Available |
Mortgage History
| Date | Status | Loan Amount | Loan Type |
|---|---|---|---|
| Open | $343,247 | FHA | |
| Closed | $341,218 | FHA | |
| Previous Owner | $221,200 | New Conventional | |
| Previous Owner | $84,800 | Credit Line Revolving | |
| Previous Owner | $180,000 | New Conventional |
Property History
| Date | Event | Price | Change | Sq Ft Price |
|---|---|---|---|---|
| 08/20/2024 08/20/24 | Sold | $353,000 | +2.3% | $172 / Sq Ft |
| 07/12/2024 07/12/24 | For Sale | $345,000 | +22.3% | $168 / Sq Ft |
| 06/01/2021 06/01/21 | Sold | $282,000 | -6.0% | $137 / Sq Ft |
| 04/16/2021 04/16/21 | For Sale | $299,900 | +295.1% | $146 / Sq Ft |
| 11/06/2012 11/06/12 | Sold | $75,900 | 0.0% | $37 / Sq Ft |
| 10/15/2012 10/15/12 | Pending | -- | -- | -- |
| 10/12/2012 10/12/12 | For Sale | $75,900 | -- | $37 / Sq Ft |
Tax History
| Year | Tax Paid | Tax Assessment Tax Assessment Total Assessment is a certain percentage of the fair market value that is determined by local assessors to be the total taxable value of land and additions on the property. | Land | Improvement |
|---|---|---|---|---|
| 2024 | $2,497 | $300,800 | $54,000 | $246,800 |
| 2023 | $2,497 | $300,800 | $54,000 | $246,800 |
| 2022 | $2,068 | $222,400 | $54,000 | $168,400 |
| 2021 | $1,471 | $158,200 | $54,000 | $104,200 |
| 2020 | $1,218 | $131,000 | $54,000 | $77,000 |
| 2019 | $1,218 | $131,000 | $54,000 | $77,000 |
| 2018 | $1,151 | $126,500 | $54,000 | $72,500 |
| 2017 | $1,117 | $126,500 | $54,000 | $72,500 |
| 2016 | $1,117 | $122,800 | $54,000 | $68,800 |
| 2015 | $1,117 | $122,800 | $54,000 | $68,800 |
| 2014 | -- | $116,000 | $54,000 | $62,000 |
Source: Bright MLS
MLS Number: VAWI116054
APN: 175-06-14
- 117 Boone Ct
- 512 Dunlap St
- 723 Berryville Ave
- 629 National Ave
- 675 National Ave
- 342 Fairview Ave
- 237 Kimberly Way
- 803 Berryville Ave
- 811 Berryville Ave
- 601 Fairview Ave
- 233 Molden Dr
- 372 Gray Ave
- 910 Franklin St
- 520 Highland Ave
- 320 Highland Ave
- 601 Grove St
- 315 E Piccadilly St
- 127 S Euclid Ave
- 222 Liberty Ave
- 220 E Piccadilly St
