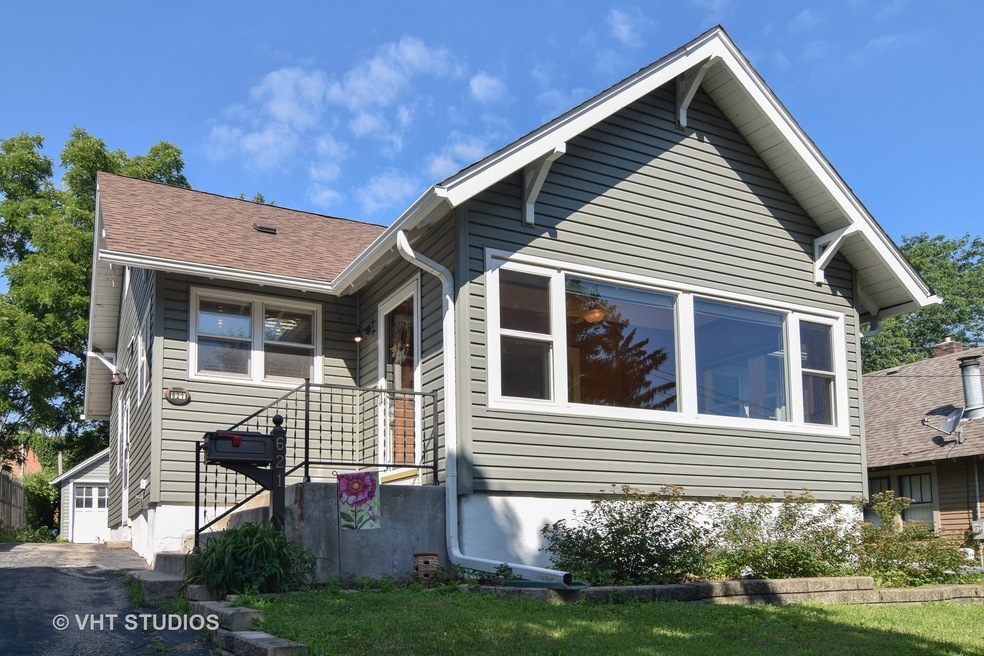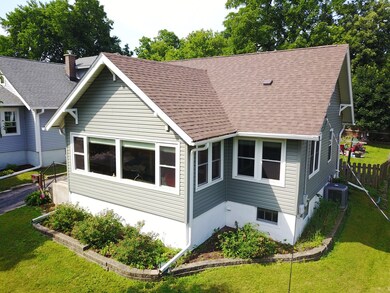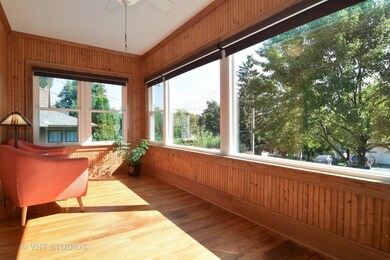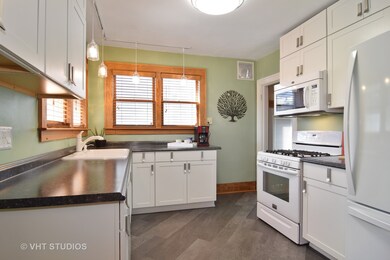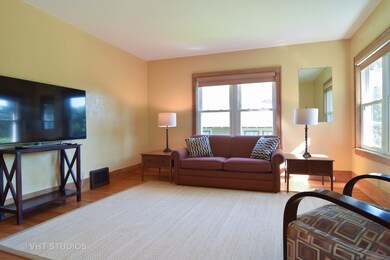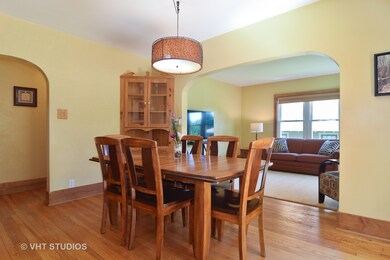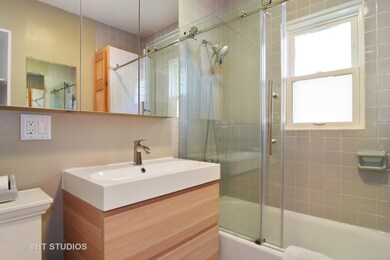
621 S 2nd St Saint Charles, IL 60174
Southwest Saint Charles NeighborhoodEstimated Value: $294,000 - $381,000
Highlights
- Cape Cod Architecture
- Landscaped Professionally
- Main Floor Bedroom
- Davis Primary School Rated A-
- Wood Flooring
- Home Office
About This Home
As of August 2018Adorable, super location, walk to town, Cape Cod with many updates. All hardwood floors. Darling enclosed front porch, bead board, with heat & a/c. Nice size dining room has built in hutch. Roomy family room, arched doorway. Updated kitchen, shaker style, white cabinets, corian counters, all appliances stay, pendant lighting. Two bedrooms and full bath on main level. Large master suite (can fit king size bed) upstairs with walk in closet. Finished basement has been carefully waterproofed, french drains, sump pump, no worries now! Office in basement has special floating cherry wood floor. So many updates: all windows have been replaced, roof, siding, gutters, H20 heater, whole house water filter/water softener, furnace, a/c, sliding glass door, electric panel, whole house wired for Cat 6A, original trim, ring video doorbell. Plenty of storage in basement. Fenced yard, patio area, fire pit, 2 car garage. Close to Saint Mary's Park. There is hardwood floor under current kitchen floor.
Last Listed By
Baird & Warner Fox Valley - Geneva License #475128404 Listed on: 07/05/2018

Home Details
Home Type
- Single Family
Est. Annual Taxes
- $6,255
Year Built
- 1927
Lot Details
- East or West Exposure
- Landscaped Professionally
Parking
- Detached Garage
- Driveway
- Parking Included in Price
- Garage Is Owned
Home Design
- Cape Cod Architecture
- Asphalt Shingled Roof
- Vinyl Siding
Interior Spaces
- Home Office
- Wood Flooring
Kitchen
- Oven or Range
- Microwave
- Dishwasher
Bedrooms and Bathrooms
- Main Floor Bedroom
- Primary Bathroom is a Full Bathroom
- Bathroom on Main Level
Laundry
- Dryer
- Washer
Finished Basement
- Basement Fills Entire Space Under The House
- Finished Basement Bathroom
Eco-Friendly Details
- North or South Exposure
Outdoor Features
- Patio
- Porch
Utilities
- Forced Air Heating and Cooling System
- One Cooling System Mounted To A Wall/Window
- Heating System Uses Gas
Listing and Financial Details
- Homeowner Tax Exemptions
Ownership History
Purchase Details
Home Financials for this Owner
Home Financials are based on the most recent Mortgage that was taken out on this home.Purchase Details
Home Financials for this Owner
Home Financials are based on the most recent Mortgage that was taken out on this home.Similar Homes in the area
Home Values in the Area
Average Home Value in this Area
Purchase History
| Date | Buyer | Sale Price | Title Company |
|---|---|---|---|
| Hadden Samuel | $241,000 | Chicago Title Ins Co | |
| Breivik Janet Sue | -- | Multiple |
Mortgage History
| Date | Status | Borrower | Loan Amount |
|---|---|---|---|
| Open | Hadden Samuel | $65,000 | |
| Previous Owner | Dieter Kenneth A | $35,900 | |
| Previous Owner | Dieter Janet S | $146,935 | |
| Previous Owner | Dieter Janet S | $150,001 | |
| Previous Owner | Breivik Janet Sue | $105,000 | |
| Previous Owner | Breivik Donald A | $40,000 |
Property History
| Date | Event | Price | Change | Sq Ft Price |
|---|---|---|---|---|
| 08/21/2018 08/21/18 | Sold | $241,000 | -3.6% | -- |
| 07/24/2018 07/24/18 | Pending | -- | -- | -- |
| 07/12/2018 07/12/18 | Price Changed | $250,000 | -3.5% | -- |
| 07/05/2018 07/05/18 | For Sale | $259,000 | -- | -- |
Tax History Compared to Growth
Tax History
| Year | Tax Paid | Tax Assessment Tax Assessment Total Assessment is a certain percentage of the fair market value that is determined by local assessors to be the total taxable value of land and additions on the property. | Land | Improvement |
|---|---|---|---|---|
| 2023 | $6,255 | $86,158 | $28,997 | $57,161 |
| 2022 | $6,144 | $82,094 | $28,406 | $53,688 |
| 2021 | $5,893 | $78,252 | $27,077 | $51,175 |
| 2020 | $5,826 | $76,793 | $26,572 | $50,221 |
| 2019 | $5,717 | $75,273 | $26,046 | $49,227 |
| 2018 | $4,919 | $65,303 | $23,429 | $41,874 |
| 2017 | $4,782 | $63,070 | $22,628 | $40,442 |
| 2016 | $5,011 | $60,855 | $21,833 | $39,022 |
| 2015 | -- | $57,658 | $21,598 | $36,060 |
| 2014 | -- | $54,892 | $21,598 | $33,294 |
| 2013 | -- | $55,622 | $21,814 | $33,808 |
Agents Affiliated with this Home
-
Kelly Crowe

Seller's Agent in 2018
Kelly Crowe
Baird Warner
(630) 624-8096
4 in this area
127 Total Sales
-
Marsha Wallace

Buyer's Agent in 2018
Marsha Wallace
Fox Valley Real Estate
(630) 715-7388
5 in this area
172 Total Sales
Map
Source: Midwest Real Estate Data (MRED)
MLS Number: MRD10007391
APN: 09-34-179-016
- 607 Geneva Rd
- 362 Brownstone Dr Unit 362
- 16 Mosedale St
- 10 Illinois St Unit 5A
- 1029 S 5th St
- 50 S 1st St Unit 5D
- 1008 Pine St
- 1031 Pine St
- 96 Mckinley St
- 315 S 8th St
- 304 S 6th Ave
- 416 S 10th Ct
- 814 State St
- 822 Indiana Ave
- 82 Gray St
- 1015 S 9th Ave
- 1021 S 9th Ave
- 205 S 10th Ave
- 800 Anderson Blvd
- 940 W Main St
- 621 S 2nd St
- 617 S 2nd St
- 703 S 2nd St
- 613 S 2nd St
- 624 S 3rd St Unit 2A
- 620 S 3rd St Unit 2C
- 710 S 3rd St
- 609 S 2nd St
- 707 S 2nd St
- 606 S 3rd St Unit 1A
- 612 S 3rd St
- 626 S 2nd St
- 626 S 3rd St Unit 3B
- 622 S 3rd St Unit 28
- 616 S 3rd St Unit 2E
- 614 S 3rd St Unit 1E
- 610 S 3rd St Unit 1C
- 628 S 3rd St Unit 3A
- 602 S 3rd St
- 618 S 3rd St
