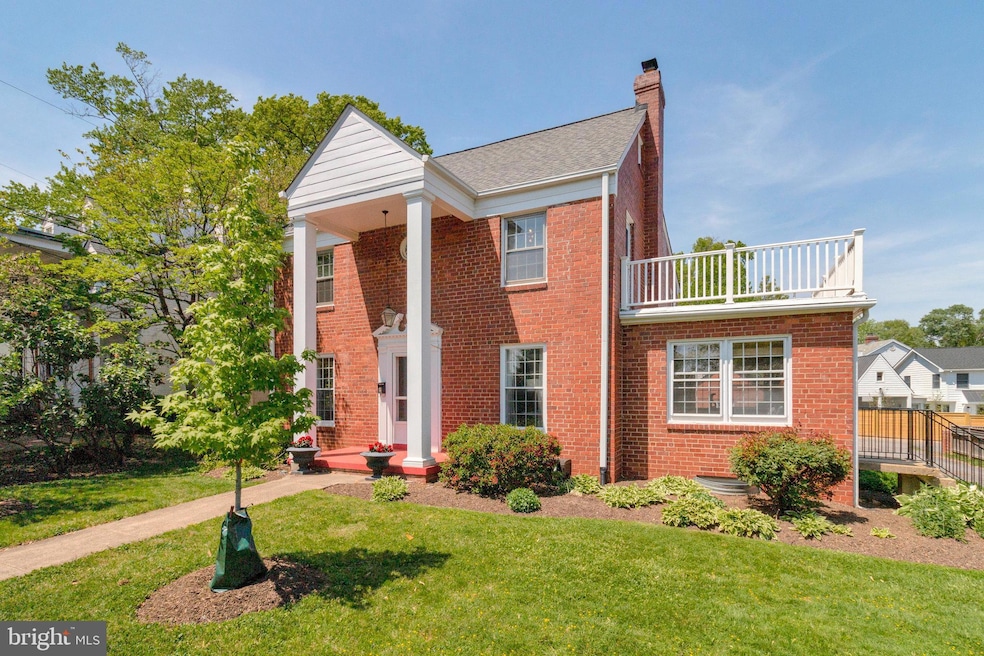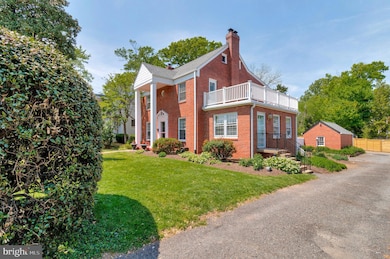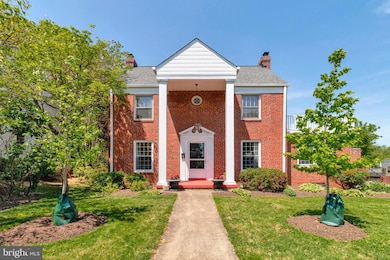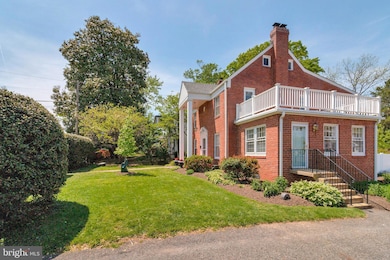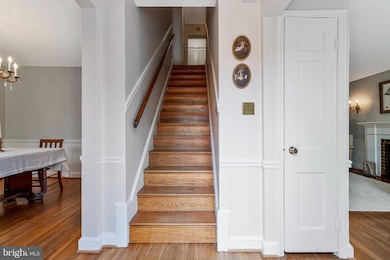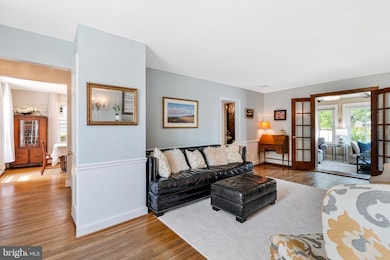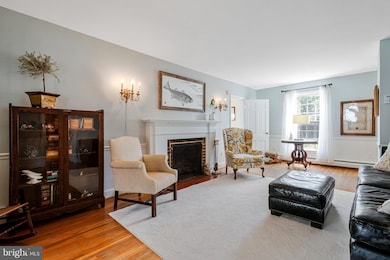
6211 Langston Blvd Arlington, VA 22207
East Falls Church NeighborhoodEstimated payment $8,337/month
Highlights
- Gourmet Kitchen
- Colonial Architecture
- Whirlpool Bathtub
- Nottingham Elementary School Rated A
- Traditional Floor Plan
- 2 Fireplaces
About This Home
Welcome to 6211 Langston Boulevard—a distinguished grand center-hall Colonial that captures the essence of timeless elegance and gracious living. Nestled on nearly a quarter-acre in the heart of the historic Overlee neighborhood, this stately 5-bedroom, 3.5-bathroom home offers over 3,300 square feet of refined yet comfortable living space, rich with historical charm and classic architectural details. From its symmetrical facade and traditional floor plan to its sun-filled interiors and lush, landscaped grounds, this home is a rare offering in one of Arlington’s most beloved communities.
Step through the welcoming foyer and into a world where craftsmanship meets character. The main level features beautifully proportioned rooms that balance traditional design with modern updates. A sunroom bathed in natural light provides the perfect setting for a serene home office or an inviting den, while a charming sitting room offers a peaceful nook for morning coffee or your favorite novel.
The gourmet kitchen is a culinary haven, complete with stainless steel appliances, plentiful cabinetry, and a cheerful breakfast area—perfect for casual family gatherings. Upstairs, four spacious bedrooms include a secondary suite with its own private sitting room, ideal for guests or multigenerational living. The fully finished lower level expands your options with a generous family room, an additional bedroom and full bath, plus ample storage throughout.
Step outside into a storybook backyard, fully fenced and beautifully landscaped—a private retreat designed for both relaxation and celebration. Enjoy alfresco dining on the patio, soak in the hot tub beneath the stars, or host unforgettable gatherings in this enchanting outdoor setting.
As members of the Overlee Community Association, the sellers are offering priority status for the Overlee Pool membership waitlist—a prized perk in this close-knit neighborhood. Located less than a mile from the East Falls Church Metro, near parks, trails, and commuter routes including I-66, this home offers unmatched access to both nature and the city. Zoned for the highly rated Nottingham Elementary, Williamsburg Middle, and Yorktown High School, this home represents the perfect blend of historical grandeur, modern functionality, and an unbeatable location.
6211 Langston Boulevard is more than just a home—it's a legacy waiting to be cherished for generations.
Listing Agent
TTR Sotheby's International Realty License #SP200204621 Listed on: 07/07/2025

Open House Schedule
-
Saturday, July 26, 20252:00 to 5:00 pm7/26/2025 2:00:00 PM +00:007/26/2025 5:00:00 PM +00:00Add to Calendar
-
Sunday, July 27, 20252:00 to 5:00 pm7/27/2025 2:00:00 PM +00:007/27/2025 5:00:00 PM +00:00Add to Calendar
Home Details
Home Type
- Single Family
Est. Annual Taxes
- $11,970
Year Built
- Built in 1940 | Remodeled in 2004
Lot Details
- 9,534 Sq Ft Lot
- Property is zoned R-6
Parking
- 1 Car Detached Garage
- Parking Storage or Cabinetry
- Driveway
- Off-Street Parking
Home Design
- Colonial Architecture
- Brick Exterior Construction
- Slab Foundation
Interior Spaces
- Property has 2 Levels
- Traditional Floor Plan
- Built-In Features
- Crown Molding
- 2 Fireplaces
- Dining Area
- Washer
- Finished Basement
Kitchen
- Gourmet Kitchen
- Breakfast Area or Nook
- Gas Oven or Range
- Built-In Microwave
- Dishwasher
- Stainless Steel Appliances
- Upgraded Countertops
- Disposal
Bedrooms and Bathrooms
- Whirlpool Bathtub
- Walk-in Shower
Utilities
- Central Heating and Cooling System
- Natural Gas Water Heater
- Public Septic
Community Details
- No Home Owners Association
- Berkshire Oakwood Subdivision
Listing and Financial Details
- Tax Lot 1
- Assessor Parcel Number 01-063-014
Map
Home Values in the Area
Average Home Value in this Area
Property History
| Date | Event | Price | Change | Sq Ft Price |
|---|---|---|---|---|
| 07/07/2025 07/07/25 | For Sale | $1,325,000 | -1.9% | $390 / Sq Ft |
| 06/14/2025 06/14/25 | Price Changed | $1,350,000 | -2.5% | $398 / Sq Ft |
| 05/28/2025 05/28/25 | Price Changed | $1,385,000 | -1.1% | $408 / Sq Ft |
| 05/03/2025 05/03/25 | For Sale | $1,400,000 | -- | $412 / Sq Ft |
Similar Homes in Arlington, VA
Source: Bright MLS
MLS Number: VAAR2060430
- 2318 N Powhatan St
- 6105 26th St N
- 6412 24th St N
- 6400 26th St N
- 2414 N Nottingham St
- 2641 N Ohio St
- 2431 N Nottingham St
- 2249 N Madison St
- 2315 N Tuckahoe St
- 6314 Washington Blvd
- 6111 Washington Blvd
- 6200 31st St N
- 2909 N Sycamore St
- 6232 18th Rd N
- 2708 N Kensington St
- 6012 19th St N
- 6708 Langston Blvd Unit A
- 2933 N Nottingham St
- 2004 N Lexington St
- 2951 N Nottingham St
- 6214 Langston Blvd Unit Joe Colley
- 6214 Lee Hwy Unit 1
- 2412 N Ottawa St
- 6001 26th St N
- 6400 27th St N
- 5805 26th St N Unit 3
- 2622 N Lexington St
- 6724 24th Ct N
- 1506 N Nicholas St
- 3109 N Nottingham St
- 5601 Little Falls Rd
- 2121 N Westmoreland St
- 1804 N Tuckahoe St Unit ID1037708P
- 5432 23rd St N
- 6789 Little Falls Rd
- 1810 N Underwood St
- 2200 N Westmoreland St
- 2200 N Westmoreland St Unit 203
- 2200 N Westmoreland St Unit 229
- 1709 Patrick Henry Dr
