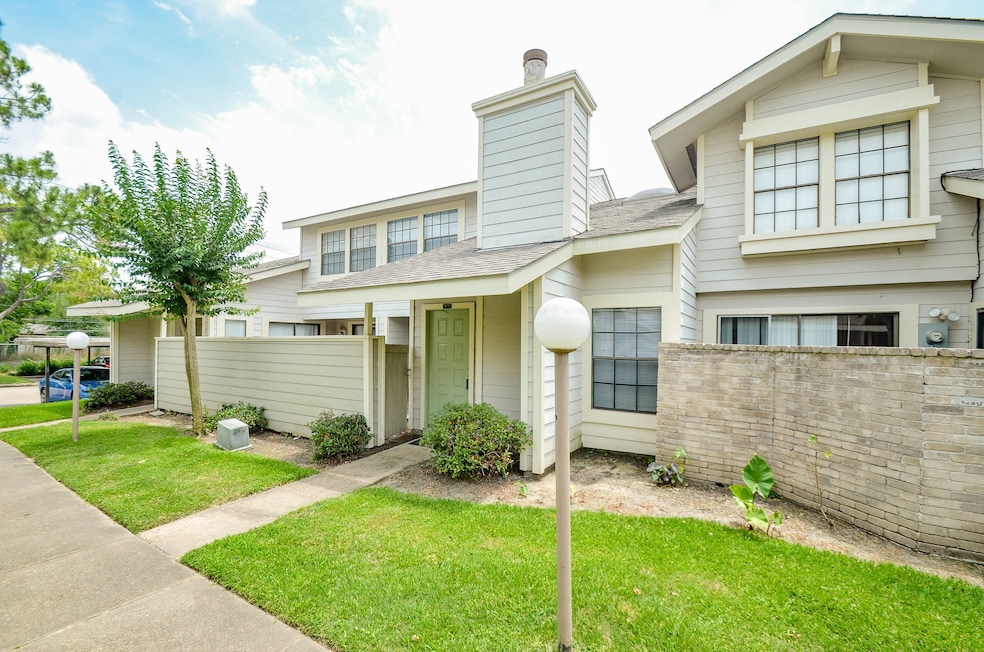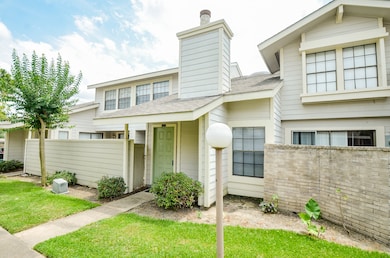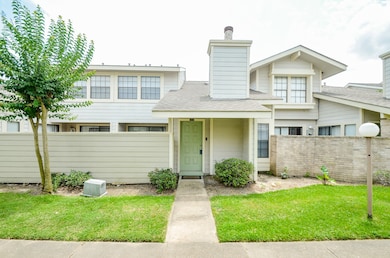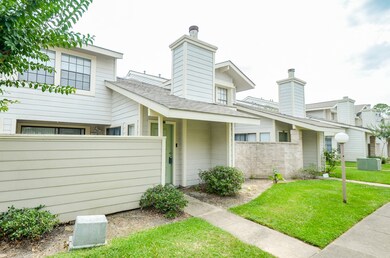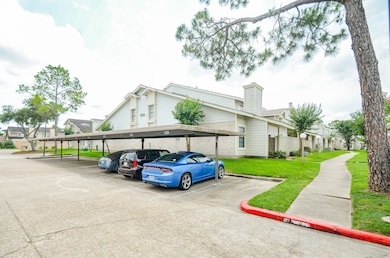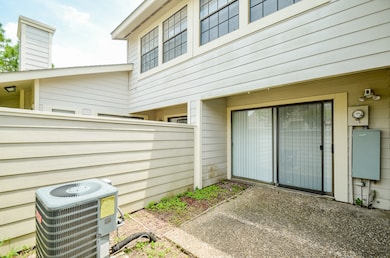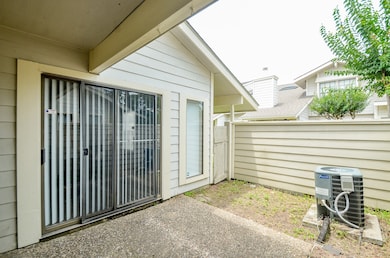6211 Ludington Dr Unit 21-909 Houston, TX 77035
Brays Oaks NeighborhoodHighlights
- 444,442 Sq Ft lot
- Community Pool
- 1 Detached Carport Space
- Traditional Architecture
- Tile Flooring
- Central Heating and Cooling System
About This Home
Welcome to this beautifully maintained 2-bedroom, 2-bath townhome located in a secure, gated community. This thoughtfully designed home features one bedroom on the first floor and a spacious primary suite upstairs. The inviting living room boasts a cozy fireplace and flows into a bright breakfast area, creating a warm and functional living space. The home combines style with practicality and is truly move-in ready. Washer, dryer, and refrigerator are included for your convenience. The HOA fee covers water, trash, exterior maintenance, common area upkeep, community patrol, gated access, and pool amenities. Ideally situated with easy access to Hwy 59, Beltway 8, Hwy 610, and Hwy 90, and just a short drive to the Texas Medical Center and downtown Houston. Move in ready, make your appointment today! House is also can be leased with furniture for $1625/m!
Townhouse Details
Home Type
- Townhome
Est. Annual Taxes
- $2,684
Year Built
- Built in 1983
Home Design
- Traditional Architecture
Interior Spaces
- 1,252 Sq Ft Home
- 2-Story Property
- Wood Burning Fireplace
Kitchen
- Electric Oven
- Electric Cooktop
- <<microwave>>
- Dishwasher
- Disposal
Flooring
- Carpet
- Tile
Bedrooms and Bathrooms
- 2 Bedrooms
- 2 Full Bathrooms
Laundry
- Dryer
- Washer
Parking
- 1 Detached Carport Space
- Additional Parking
- Assigned Parking
Schools
- Anderson Elementary School
- Fondren Middle School
- Westbury High School
Additional Features
- 10.2 Acre Lot
- Central Heating and Cooling System
Listing and Financial Details
- Property Available on 7/5/25
- Long Term Lease
Community Details
Overview
- Fondren Southwest Tempos Associat Association
- Fondren Sw Tempo T/H Sec 03 Subdivision
Recreation
- Community Pool
Pet Policy
- No Pets Allowed
- Pet Deposit Required
Map
Source: Houston Association of REALTORS®
MLS Number: 67469262
APN: 1158100210002
- 11957 Bob White Dr Unit 863
- 11889 Bob White Dr Unit 10-830
- 11963 Bob White Dr Unit 854
- 6217 Ludington Dr Unit 20-915
- 11881 Bob White Dr Unit 828
- 12018 Willow Trail
- 12011 Bob White Dr
- 6311 Dawnridge Dr
- 12041 Willow Trail Unit 244
- 6315 Dellfern Dr
- 6128 Dryad Dr
- 6027 Dellfern Dr
- 6302 Dryad Dr
- 6314 Dryad Dr
- 6035 Cartagena St
- 12102 Bob White Dr Unit 121
- 12114 Bob White Dr Unit 121
- 12117 Bob White Dr Unit 32
- 6319 Ivyknoll Dr
- 6347 Cattails Ln Unit 63
- 11917 Bob White Dr Unit 885
- 12033 Bob White Dr
- 6311 Dawnridge Dr
- 6172 W Airport Blvd
- 5919 Ludington Dr
- 12232 Bob White Dr Unit 122
- 5915 Ludington Dr
- 12246 Bob White Dr Unit 122
- 11511 Braewick Dr
- 5951 Beaudry Dr
- 6450 Dellfern Dr
- 12218 Hillcroft St
- 11710 Hillcroft St
- 12247 Sunset Meadow Ln
- 6363 W Airport Blvd
- 5922 Densmore Dr
- 6031 Mcknight St
- 5834 W Airport Blvd
- 12261 Fondren Rd
- 12101 Fondren Rd
