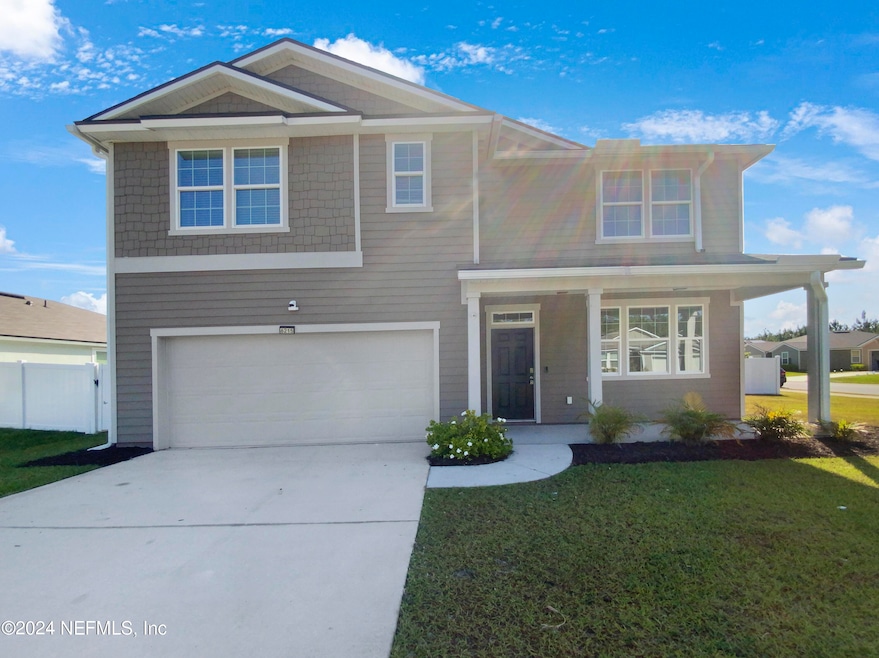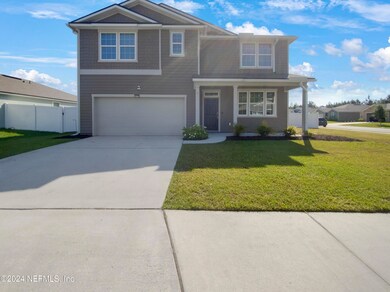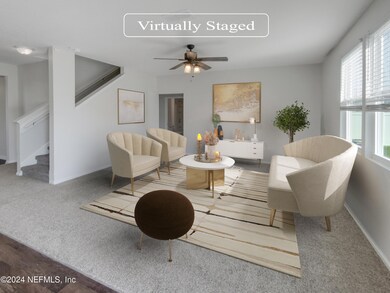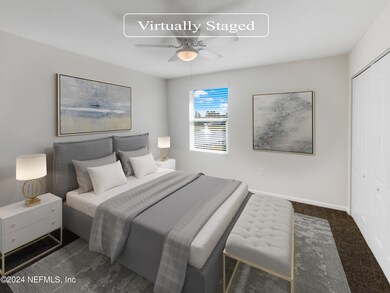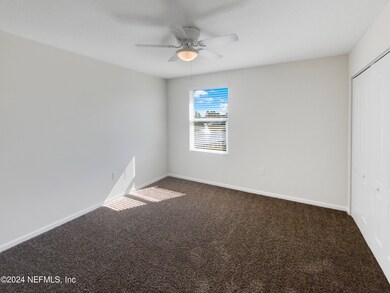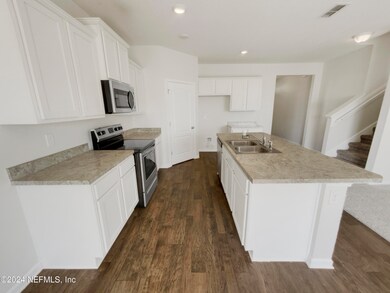
6215 Wild Mustang Trail Jacksonville, FL 32234
Outer West Side NeighborhoodHighlights
- Fitness Center
- Traditional Architecture
- 2 Car Attached Garage
- Clubhouse
- Corner Lot
- Walk-In Closet
About This Home
As of June 2024This home is where modern design meets everyday comfort. This 5bed/3 bath home radiates a fresh, 'new home' feels. The spacious primary suite with a walk-in closet and private bath serves an oasis. Designed for versatile living, the open- concept area for the kitchen and living room is perfect for casual interactions. The kitchen, with its, large pantry, and breakfast bar, combines style with functionality. The additional retreat upstairs is ideal for a home office, or playroom. This property seamlessly blends comfort with luxury, making it an ideal choice for a variety of lifestyles. One or more photo(s)may have been virtually staged.
Last Agent to Sell the Property
REALTY ONE GROUP ELEVATE License #3436626 Listed on: 05/11/2024

Home Details
Home Type
- Single Family
Est. Annual Taxes
- $7,402
Year Built
- Built in 2019
Lot Details
- Back Yard Fenced
- Corner Lot
- Cleared Lot
HOA Fees
- $8 Monthly HOA Fees
Parking
- 2 Car Attached Garage
Home Design
- Traditional Architecture
- Shingle Roof
- Siding
Interior Spaces
- 2,517 Sq Ft Home
- 2-Story Property
- Entrance Foyer
- Washer and Electric Dryer Hookup
Kitchen
- Electric Range
- Microwave
- Dishwasher
- Disposal
Flooring
- Carpet
- Vinyl
Bedrooms and Bathrooms
- 5 Bedrooms
- Walk-In Closet
- 3 Full Bathrooms
- Bathtub With Separate Shower Stall
Home Security
- Smart Thermostat
- Fire and Smoke Detector
Schools
- Mamie Agnes Jones Elementary School
- Baldwin Middle School
- Baldwin High School
Additional Features
- Patio
- Central Heating and Cooling System
Listing and Financial Details
- Assessor Parcel Number 0011197780
Community Details
Overview
- Winchester Ridge Subdivision
Amenities
- Clubhouse
Recreation
- Community Playground
- Fitness Center
Ownership History
Purchase Details
Home Financials for this Owner
Home Financials are based on the most recent Mortgage that was taken out on this home.Purchase Details
Home Financials for this Owner
Home Financials are based on the most recent Mortgage that was taken out on this home.Purchase Details
Home Financials for this Owner
Home Financials are based on the most recent Mortgage that was taken out on this home.Purchase Details
Home Financials for this Owner
Home Financials are based on the most recent Mortgage that was taken out on this home.Purchase Details
Home Financials for this Owner
Home Financials are based on the most recent Mortgage that was taken out on this home.Similar Homes in the area
Home Values in the Area
Average Home Value in this Area
Purchase History
| Date | Type | Sale Price | Title Company |
|---|---|---|---|
| Warranty Deed | $361,000 | Os National | |
| Warranty Deed | $320,300 | Os National | |
| Warranty Deed | $367,000 | Omega National Title | |
| Warranty Deed | $260,000 | Attorney | |
| Special Warranty Deed | $227,990 | Dhi Title Of Florida Inc |
Mortgage History
| Date | Status | Loan Amount | Loan Type |
|---|---|---|---|
| Open | $368,761 | VA | |
| Previous Owner | $251,322 | FHA | |
| Previous Owner | $235,513 | VA |
Property History
| Date | Event | Price | Change | Sq Ft Price |
|---|---|---|---|---|
| 06/18/2024 06/18/24 | Sold | $361,000 | 0.0% | $143 / Sq Ft |
| 05/20/2024 05/20/24 | Pending | -- | -- | -- |
| 05/16/2024 05/16/24 | Price Changed | $361,000 | -2.4% | $143 / Sq Ft |
| 05/11/2024 05/11/24 | For Sale | $370,000 | +62.3% | $147 / Sq Ft |
| 12/17/2023 12/17/23 | Off Market | $227,990 | -- | -- |
| 12/17/2023 12/17/23 | Off Market | $367,000 | -- | -- |
| 04/06/2023 04/06/23 | Sold | $367,000 | -3.4% | $146 / Sq Ft |
| 03/21/2023 03/21/23 | Pending | -- | -- | -- |
| 03/03/2023 03/03/23 | For Sale | $380,000 | +66.7% | $151 / Sq Ft |
| 11/26/2019 11/26/19 | Sold | $227,990 | -3.8% | $91 / Sq Ft |
| 10/17/2019 10/17/19 | Pending | -- | -- | -- |
| 07/08/2019 07/08/19 | For Sale | $236,990 | -- | $95 / Sq Ft |
Tax History Compared to Growth
Tax History
| Year | Tax Paid | Tax Assessment Tax Assessment Total Assessment is a certain percentage of the fair market value that is determined by local assessors to be the total taxable value of land and additions on the property. | Land | Improvement |
|---|---|---|---|---|
| 2025 | $7,402 | $297,121 | $48,000 | $249,121 |
| 2024 | $6,269 | $298,389 | $48,000 | $250,389 |
| 2023 | $6,269 | $276,629 | $0 | $0 |
| 2022 | $5,623 | $268,572 | $40,000 | $228,572 |
| 2021 | $5,518 | $214,515 | $30,000 | $184,515 |
| 2020 | $5,332 | $207,608 | $30,000 | $177,608 |
Agents Affiliated with this Home
-
Gena Thompson

Seller's Agent in 2024
Gena Thompson
REALTY ONE GROUP ELEVATE
(912) 399-1058
1 in this area
126 Total Sales
-
KAREN BROWN

Buyer's Agent in 2024
KAREN BROWN
KELLER WILLIAMS REALTY ATLANTIC PARTNERS SOUTHSIDE
(904) 597-6653
2 in this area
47 Total Sales
-
C
Seller's Agent in 2023
CANDICE WILLIAMS
CENTURY 21 MILLER ELITE LLC
-
DJ DellaSala

Buyer's Agent in 2023
DJ DellaSala
DJ & LINDSEY REAL ESTATE
(904) 643-6397
23 in this area
8,808 Total Sales
-
D
Buyer's Agent in 2023
DJ DELLA SALA
ANCIENT CITY REAL ESTATE LLC
-
D
Buyer's Agent in 2023
DONALD DELLA SALA
VYLLA HOME
Map
Source: realMLS (Northeast Florida Multiple Listing Service)
MLS Number: 2025293
APN: 001119-7780
- 15485 Buckskin Jumper Dr
- 15679 Saddled Charger Dr
- 6421 Bucking Bronco Dr
- 6130 Black Stallion Dr
- 15543 Bareback Dr
- 6476 Bucking Bronco Dr
- 6112 Black Filly Ln
- 15735 Palfrey Chase Dr
- 15712 Equine Gait Dr
- 6512 Bucking Bronco Dr
- 15724 Equine Gait Dr
- 15699 Equine Gait Dr
- 15760 Equine Gait Dr
- 6093 Bucking Bronco Dr
- 6231 Bucking Bronco Dr
- 6068 Bucking Bronco Dr
- 15703 Strawberry Roan Ct
- 15608 Forest Trail Rd
- 15212 Little Filly Ct
- 15185 Normandy Blvd
