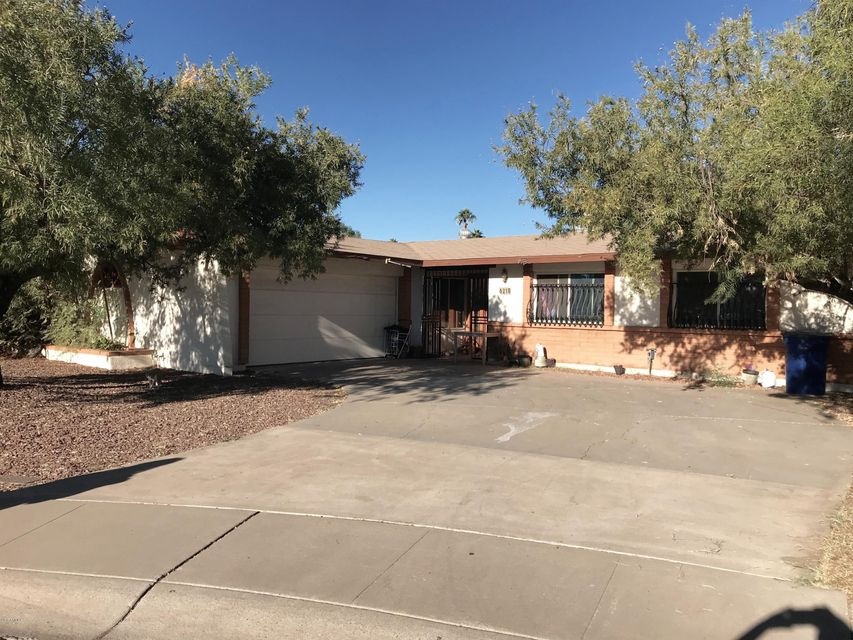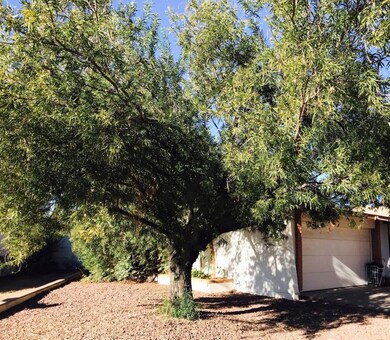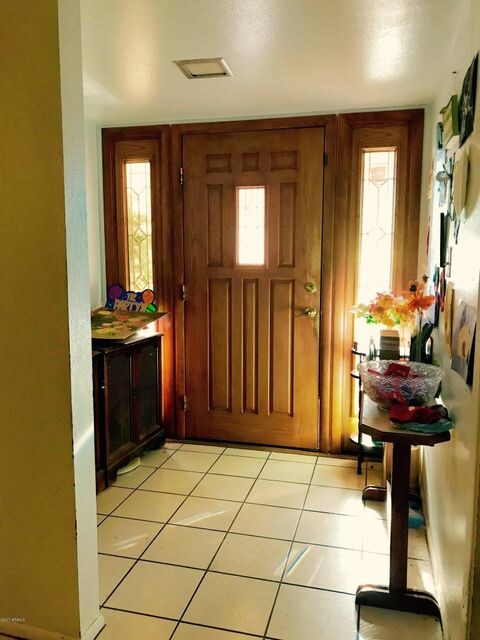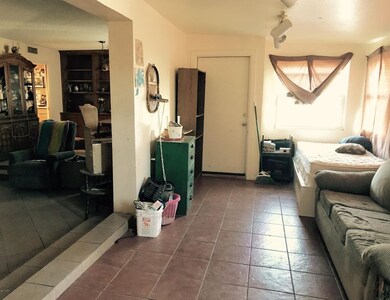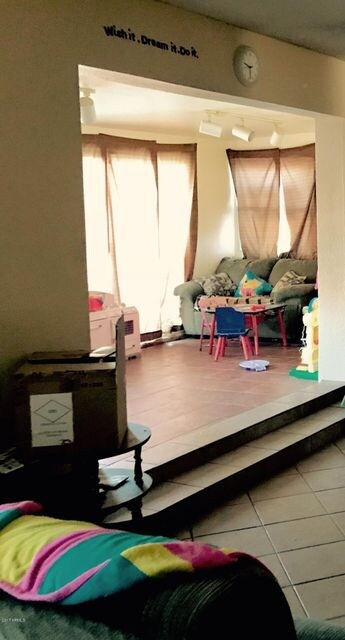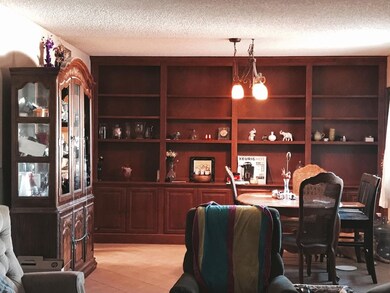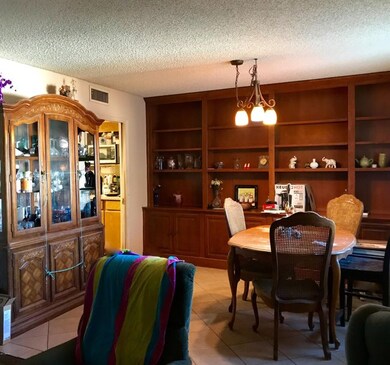
6218 S Los Feliz Dr Tempe, AZ 85283
The Lakes NeighborhoodAbout This Home
As of August 2021BACK ON THE MARKET!!! Buyer walked. This house is centrally located and sits on a huge lot on the corner of a cul-de-sac in a quiet neighborhood. The yard is perfect for hours of family fun or large gatherings and features a pool as well as plenty of space for other activities. The inside of the house has a closed in Arizona room that connects to the family room and also has a den/office with 2 walls of built in bookshelves/storage space. This home is also perfect for someone looking to put their own stamp and personality on it. Come view this property ASAP!
Last Agent to Sell the Property
West USA Realty License #SA653418000 Listed on: 11/23/2017

Last Buyer's Agent
West USA Realty License #SA653418000 Listed on: 11/23/2017

Home Details
Home Type
Single Family
Est. Annual Taxes
$2,497
Year Built
1973
Lot Details
0
Parking
2
Listing Details
- Cross Street: Guadalupe and McClintock
- Legal Info Range: 4E
- Property Type: Residential
- Ownership: Fee Simple
- Association Fees Community Facilities District: N
- Association Fees Land Lease Fee: N
- Recreation Center Fee 2: N
- Recreation Center Fee: N
- Basement: N
- Updated Floors: Partial
- Items Updated Floor Yr Updated: 2008
- Updated Plumbing: Partial
- Updated Pool: Partial
- Items Updated Pool Yr Updated: 2008
- Updated Roof: Partial
- Items Updated Roof Yr Updated: 2008
- Parking Spaces Total Covered Spaces: 2.0
- Separate Den Office Sep Den Office: N
- Year Built: 1973
- Tax Year: 2017
- Directions: From McClintock: East on Guadalupe; Left (N) on Hazelton; Left (W) on Pegasus; Right (N) on Los Feliz. From 101: West on Guadalupe; Right (N) on Hazelton; Left (W) on Pegasus; Right (N) on Los Feliz.
- Property Sub Type: Single Family - Detached
- Horses: No
- Lot Size Acres: 0.34
- Subdivision Name: CONTINENTAL EAST 6
- Architectural Style: Ranch
- New Construction: No
- Property Attached Yn: No
- ResoBuildingAreaSource: Assessor
- Dining Area:Breakfast Bar: Yes
- Windows:Dual Pane: Yes
- Technology:Cable TV Avail: Yes
- Special Features: None
Interior Features
- Flooring: Laminate, Tile, Concrete
- Basement YN: No
- Spa Features: None
- Possible Bedrooms: 4
- Total Bedrooms: 3
- Fireplace Features: None
- Fireplace: No
- Interior Amenities: Breakfast Bar, Pantry, 3/4 Bath Master Bdrm
- Living Area: 1891.0
- Stories: 1
- Window Features: Dual Pane
- Fireplace:No Fireplace: Yes
- Kitchen Features Pantry: Yes
- Kitchen Features:Non-laminate Counter: Yes
- Kitchen Features:Wall Oven(s): Yes
- Kitchen Features:Cook Top Elec: Yes
- Community Features:Historic District: Yes
- Other Rooms:Library-Blt-in Bkcse: Yes
- Other Rooms:Arizona RoomLanai: Yes
- KitchenFeatures:Refrigerator: Yes
Exterior Features
- Fencing: Block
- Lot Features: Dirt Back, Gravel/Stone Front
- Pool Features: Private
- Pool Private: Yes
- Disclosures: Seller Discl Avail
- Construction Type: Brick Veneer, Stucco, Block
- Property Condition: Fixer
- Roof: Composition
- Construction:Block: Yes
Garage/Parking
- Total Covered Spaces: 2.0
- Parking Features: Electric Door Opener
- Attached Garage: No
- Garage Spaces: 2.0
- Parking Features:Electric Door Opener: Yes
Utilities
- Cooling: Refrigeration
- Heating: Electric
- Water Source: City Water
- Heating:Electric: Yes
Condo/Co-op/Association
- Community Features: Historic District
- Amenities: None
- Association: No
Association/Amenities
- Association Fees:HOA YN2: N
- Association Fees:PAD Fee YN2: N
- Association Fees:Cap ImprovementImpact Fee _percent_: $
- Association Fees:Cap ImprovementImpact Fee 2 _percent_: $
- Association Fee Incl:No Fees: Yes
Fee Information
- Association Fee Includes: No Fees
Schools
- Elementary School: Fuller Elementary School
- High School: Marcos De Niza High School
- Junior High Dist: Tempe Union High School District
- Middle Or Junior School: Fees College Preparatory Middle School
Lot Info
- Land Lease: No
- Lot Size Sq Ft: 15024.0
- Parcel #: 301-01-363
- ResoLotSizeUnits: SquareFeet
Building Info
- Builder Name: UK
Tax Info
- Tax Annual Amount: 2187.0
- Tax Book Number: 301.00
- Tax Lot: 1164
- Tax Map Number: 1.00
Ownership History
Purchase Details
Home Financials for this Owner
Home Financials are based on the most recent Mortgage that was taken out on this home.Purchase Details
Home Financials for this Owner
Home Financials are based on the most recent Mortgage that was taken out on this home.Purchase Details
Purchase Details
Home Financials for this Owner
Home Financials are based on the most recent Mortgage that was taken out on this home.Purchase Details
Home Financials for this Owner
Home Financials are based on the most recent Mortgage that was taken out on this home.Purchase Details
Purchase Details
Home Financials for this Owner
Home Financials are based on the most recent Mortgage that was taken out on this home.Purchase Details
Similar Homes in the area
Home Values in the Area
Average Home Value in this Area
Purchase History
| Date | Type | Sale Price | Title Company |
|---|---|---|---|
| Interfamily Deed Transfer | -- | First American Title | |
| Special Warranty Deed | $549,900 | Zillow Closing Services Llc | |
| Warranty Deed | $518,200 | Zillow Closing Services Llc | |
| Warranty Deed | $350,000 | Empire West Title Agency Llc | |
| Special Warranty Deed | $267,750 | None Available | |
| Warranty Deed | $256,500 | Fidelity National Title Agen | |
| Warranty Deed | $282,500 | Equity Title Agency | |
| Warranty Deed | $282,500 | Equity Title Agency Inc |
Mortgage History
| Date | Status | Loan Amount | Loan Type |
|---|---|---|---|
| Open | $439,920 | New Conventional | |
| Closed | $439,920 | No Value Available | |
| Previous Owner | $320,000 | New Conventional | |
| Previous Owner | $318,750 | New Conventional | |
| Previous Owner | $315,000 | New Conventional | |
| Previous Owner | $304,500 | FHA | |
| Previous Owner | $100,000 | New Conventional |
Property History
| Date | Event | Price | Change | Sq Ft Price |
|---|---|---|---|---|
| 08/27/2021 08/27/21 | Sold | $549,900 | 0.0% | $291 / Sq Ft |
| 08/06/2021 08/06/21 | Pending | -- | -- | -- |
| 07/30/2021 07/30/21 | For Sale | $549,900 | 0.0% | $291 / Sq Ft |
| 07/01/2021 07/01/21 | Pending | -- | -- | -- |
| 06/25/2021 06/25/21 | Price Changed | $549,900 | -0.9% | $291 / Sq Ft |
| 06/04/2021 06/04/21 | For Sale | $554,900 | +58.5% | $293 / Sq Ft |
| 09/05/2018 09/05/18 | Sold | $350,000 | -2.8% | $201 / Sq Ft |
| 08/18/2018 08/18/18 | Price Changed | $360,000 | -9.8% | $207 / Sq Ft |
| 08/02/2018 08/02/18 | For Sale | $399,000 | +55.6% | $229 / Sq Ft |
| 01/31/2018 01/31/18 | Sold | $256,500 | -13.3% | $136 / Sq Ft |
| 01/19/2018 01/19/18 | Price Changed | $295,999 | 0.0% | $157 / Sq Ft |
| 12/26/2017 12/26/17 | Pending | -- | -- | -- |
| 12/20/2017 12/20/17 | For Sale | $295,999 | 0.0% | $157 / Sq Ft |
| 12/20/2017 12/20/17 | Price Changed | $295,999 | -1.3% | $157 / Sq Ft |
| 12/06/2017 12/06/17 | Pending | -- | -- | -- |
| 11/23/2017 11/23/17 | For Sale | $299,999 | -- | $159 / Sq Ft |
Tax History Compared to Growth
Tax History
| Year | Tax Paid | Tax Assessment Tax Assessment Total Assessment is a certain percentage of the fair market value that is determined by local assessors to be the total taxable value of land and additions on the property. | Land | Improvement |
|---|---|---|---|---|
| 2025 | $2,497 | $25,788 | -- | -- |
| 2024 | $2,512 | $24,560 | -- | -- |
| 2023 | $2,512 | $44,820 | $8,960 | $35,860 |
| 2022 | $2,399 | $32,760 | $6,550 | $26,210 |
| 2021 | $2,807 | $29,830 | $5,960 | $23,870 |
| 2020 | $2,365 | $27,520 | $5,500 | $22,020 |
| 2019 | $2,320 | $25,770 | $5,150 | $20,620 |
| 2018 | $2,604 | $23,810 | $4,760 | $19,050 |
| 2017 | $2,187 | $22,410 | $4,480 | $17,930 |
| 2016 | $2,177 | $21,860 | $4,370 | $17,490 |
| 2015 | $2,105 | $19,430 | $3,880 | $15,550 |
Agents Affiliated with this Home
-

Seller's Agent in 2021
Yvonne Bondanza-Whittaker
My Home Group Real Estate
(623) 418-8005
8 in this area
1,202 Total Sales
-

Seller Co-Listing Agent in 2021
Tara Meier
Neighborhoods Home Source, Inc
(480) 719-0251
5 in this area
439 Total Sales
-

Buyer's Agent in 2021
Rosa LaRusch
HomeSmart
(480) 206-0073
1 in this area
44 Total Sales
-
R
Seller's Agent in 2018
Ryan Moxley
West USA Realty
-
Q
Seller's Agent in 2018
Quitalyn Love-Cheramie
West USA Realty
(208) 380-2021
14 Total Sales
-

Seller Co-Listing Agent in 2018
Nicole Drew
Realty85
(480) 385-9107
1 in this area
83 Total Sales
Map
Source: Arizona Regional Multiple Listing Service (ARMLS)
MLS Number: 5691348
APN: 301-01-363
- 1875 E Pegasus Dr
- 1959 E Orion St
- 1845 E La Donna Dr
- 1887 E La Donna Dr
- 1713 E Westchester Dr
- 1936 E Libra Dr
- 1723 E Libra Dr
- 1615 E Redmon Dr
- 1861 E Bendix Dr
- 1631 E Bell de Mar Dr
- 2031 E Vaughn St
- 1831 E Cornell Dr
- 1402 E Guadalupe Rd Unit 207
- 1402 E Guadalupe Rd Unit 234
- 1309 E Julie Dr
- 6608 S Willow Dr
- 2029 E Lodge Dr
- 2015 E Bendix Dr
- 1950 E Cornell Dr
- 2018 E Redfield Rd
