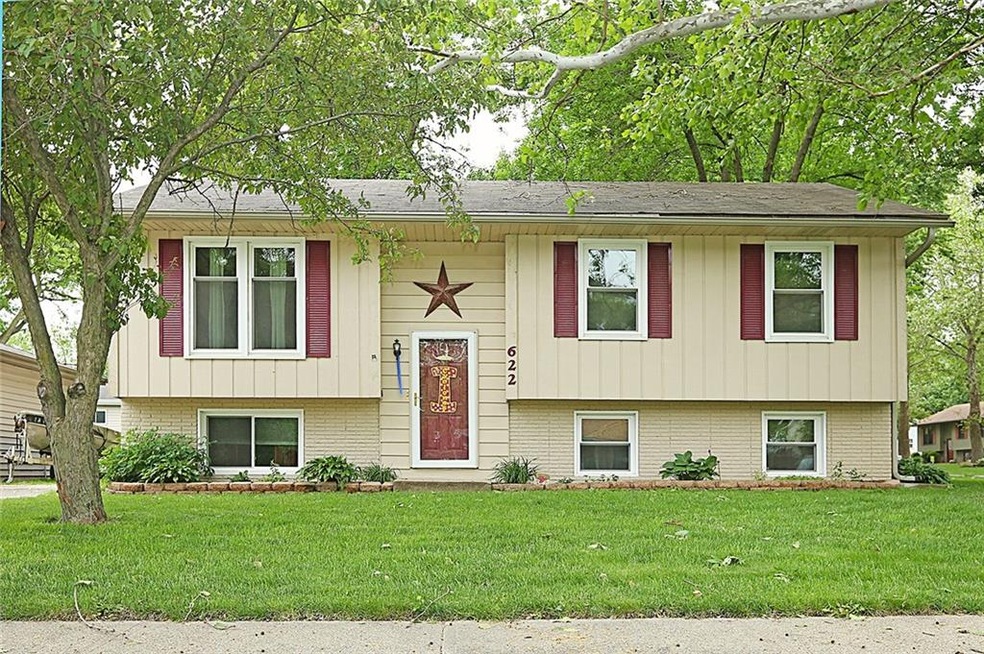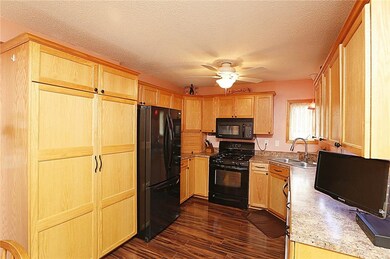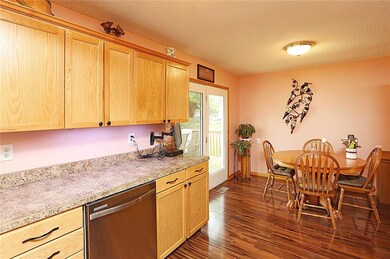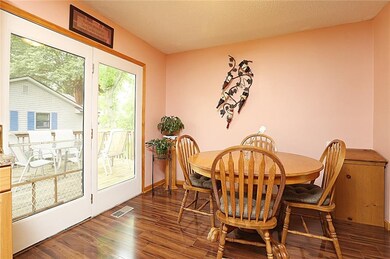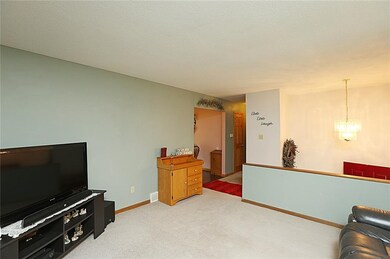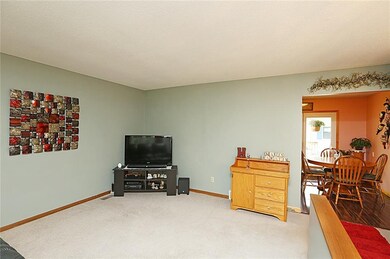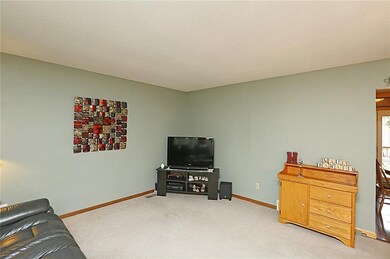
622 High Rd Norwalk, IA 50211
Estimated Value: $226,401 - $266,000
Highlights
- No HOA
- Forced Air Heating and Cooling System
- Carpet
- Shades
- Family Room
About This Home
As of July 2017Beautiful split foyer home that has so much character! This 4 bedroom, 2 bath home has been completely updated with a new kitchen, windows and appliances. Furnace and water heater new within the last three years. New tile shower and bathroom. Large deck that is shaded under many mature trees to provide a peaceful and relaxing setting. Large oversized 24x24 detached garage. This home has had lots of TLC and won't need anything. Don't wait too long, it won't last!
Home Details
Home Type
- Single Family
Est. Annual Taxes
- $3,085
Year Built
- Built in 1971
Lot Details
- 10,800 Sq Ft Lot
- Lot Dimensions are 135x80
Home Design
- Split Foyer
- Asphalt Shingled Roof
- Cement Board or Planked
Interior Spaces
- 944 Sq Ft Home
- Shades
- Family Room
- No Dining Room
- Fire and Smoke Detector
- Finished Basement
Kitchen
- Stove
- Microwave
- Dishwasher
Flooring
- Carpet
- Laminate
Bedrooms and Bathrooms
Parking
- 2 Car Detached Garage
- Driveway
Utilities
- Forced Air Heating and Cooling System
- Cable TV Available
Community Details
- No Home Owners Association
Listing and Financial Details
- Assessor Parcel Number 63142000240
Ownership History
Purchase Details
Home Financials for this Owner
Home Financials are based on the most recent Mortgage that was taken out on this home.Purchase Details
Home Financials for this Owner
Home Financials are based on the most recent Mortgage that was taken out on this home.Similar Homes in Norwalk, IA
Home Values in the Area
Average Home Value in this Area
Purchase History
| Date | Buyer | Sale Price | Title Company |
|---|---|---|---|
| Mireles Leah | $170,000 | None Available | |
| Halupnick Dennis D | $2,144,000 | None Available |
Mortgage History
| Date | Status | Borrower | Loan Amount |
|---|---|---|---|
| Closed | Mireles Joseph A | $82,609 | |
| Closed | Mireles Joseph A | $82,609 | |
| Open | Mireles Leah | $164,803 | |
| Previous Owner | Halupnick Dennis | $136,000 | |
| Previous Owner | Halupnick Dennis D | $137,250 | |
| Previous Owner | Halupnick Dennis D | $135,850 | |
| Previous Owner | Halupnick Dennis D | $107,600 |
Property History
| Date | Event | Price | Change | Sq Ft Price |
|---|---|---|---|---|
| 07/07/2017 07/07/17 | Sold | $169,900 | -2.9% | $180 / Sq Ft |
| 07/07/2017 07/07/17 | Pending | -- | -- | -- |
| 05/22/2017 05/22/17 | For Sale | $174,900 | -- | $185 / Sq Ft |
Tax History Compared to Growth
Tax History
| Year | Tax Paid | Tax Assessment Tax Assessment Total Assessment is a certain percentage of the fair market value that is determined by local assessors to be the total taxable value of land and additions on the property. | Land | Improvement |
|---|---|---|---|---|
| 2024 | $3,464 | $194,500 | $49,300 | $145,200 |
| 2023 | $3,614 | $194,500 | $49,300 | $145,200 |
| 2022 | $3,602 | $170,500 | $49,300 | $121,200 |
| 2021 | $3,642 | $170,500 | $49,300 | $121,200 |
| 2020 | $3,642 | $162,600 | $49,300 | $113,300 |
| 2019 | $3,220 | $162,600 | $49,300 | $113,300 |
| 2018 | $3,122 | $0 | $0 | $0 |
| 2017 | $2,904 | $133,500 | $0 | $0 |
| 2016 | $2,876 | $128,400 | $0 | $0 |
| 2015 | $2,876 | $128,400 | $0 | $0 |
| 2014 | $2,688 | $120,300 | $0 | $0 |
Agents Affiliated with this Home
-
Shane Torres

Seller's Agent in 2017
Shane Torres
RE/MAX
(515) 984-0222
9 in this area
672 Total Sales
-
Shane Wrage

Seller Co-Listing Agent in 2017
Shane Wrage
RE/MAX
(515) 778-7643
1 in this area
13 Total Sales
-
Zac Bales-Henry

Buyer's Agent in 2017
Zac Bales-Henry
Black Phoenix Group
(515) 494-7772
4 in this area
137 Total Sales
Map
Source: Des Moines Area Association of REALTORS®
MLS Number: 540118
APN: 63142000240
- 1321 Meadow Dr
- 1407 Skylane Dr
- 220 Balfour Dr
- 920 Spruce Ave
- 924 Spruce Ave
- 1000 Spruce Ave
- 916 Spruce Ave
- 926 Willow Valley Dr
- 1853 Silver Maple Dr
- 1223 Cherry Pkwy
- 933 Spruce St
- 927 Spruce St
- 908 Spruce St
- 625 Mafred Dr
- 820 Main St
- 2216 Timberview Dr
- 2308 Timberview Dr
- 2313 Green Leaf Cir
- 2334 Green Leaf Cir
- 2207 Legacy Dr
