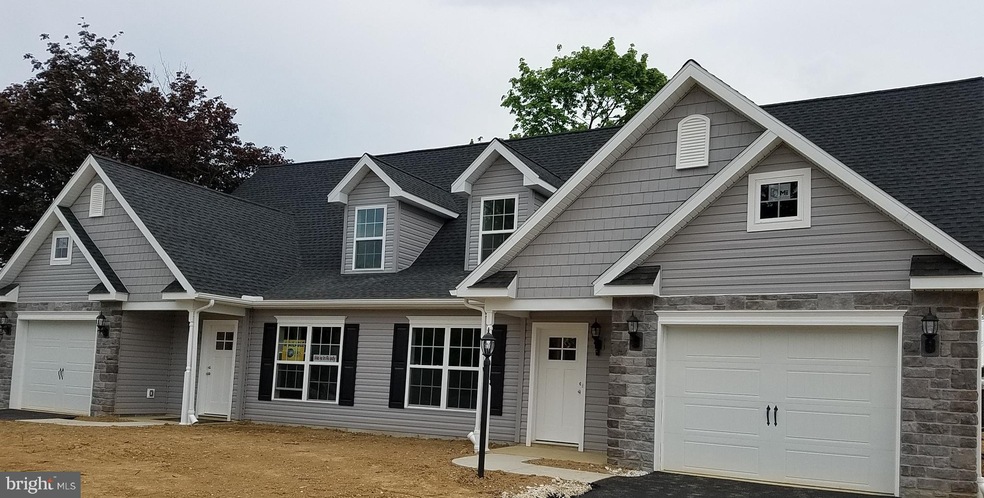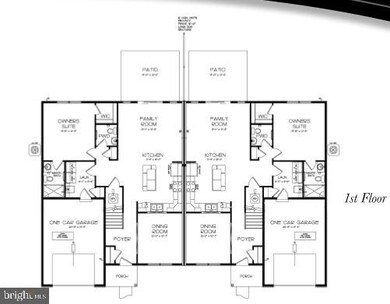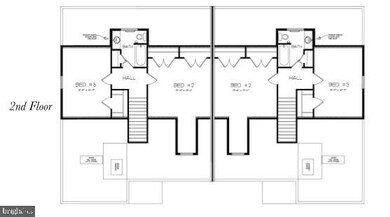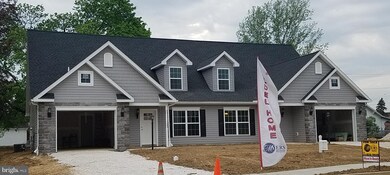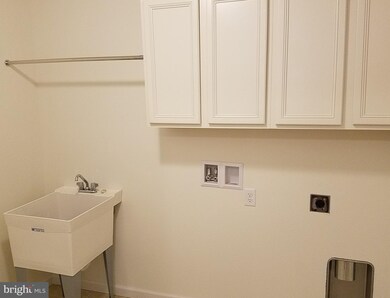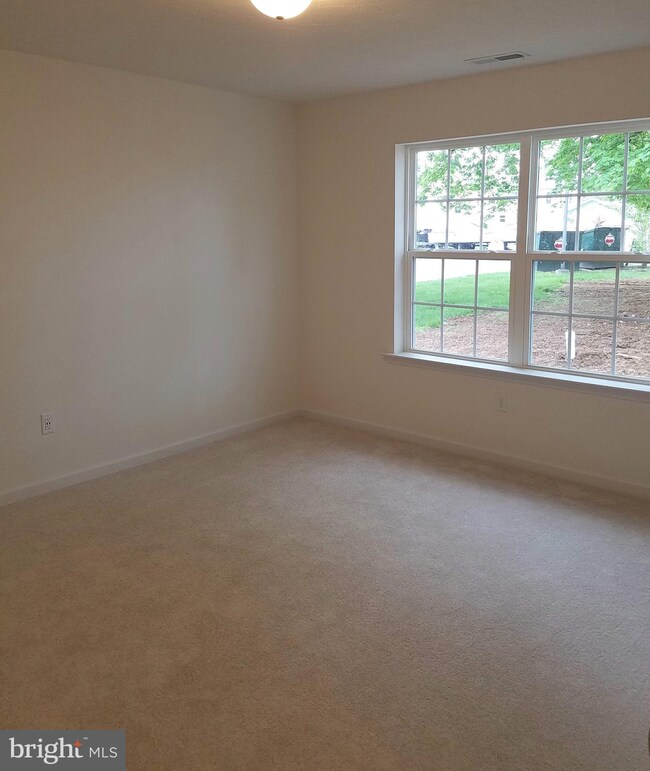
622 Linden Ave Hanover, PA 17331
Midway NeighborhoodEstimated Value: $312,000 - $334,000
Highlights
- Newly Remodeled
- Cape Cod Architecture
- No HOA
- Open Floorplan
- Attic
- Upgraded Countertops
About This Home
As of July 2018Linden Commons is a brand new duplex community by J.A. Myers Homes located in Hanover, PA. Duplex homes are perfect for new homeowners, people who live by themselves, or just about anybody. Good schools are just a few minutes away right within the Conewago Valley School District. Buy or build one of these duplex homes just the way you want it, and don't forget about our hundreds of upgrades and options to make it yours. Bonus - These units have 47.5" wide Staircases & extra wide one-car garages! Come visit us today and make this quaint community your new place to call home. Contact Steph Wilson today (717-634-9092) to reserve your home site! Only 6 units available...they will go quick.
Last Agent to Sell the Property
Joseph A Myers Real Estate, Inc. License #RS342897 Listed on: 05/03/2018
Last Buyer's Agent
Joseph A Myers Real Estate, Inc. License #RS342897 Listed on: 05/03/2018
Townhouse Details
Home Type
- Townhome
Est. Annual Taxes
- $641
Year Built
- Built in 2018 | Newly Remodeled
Lot Details
- 6,487 Sq Ft Lot
- Property is in excellent condition
Home Design
- Semi-Detached or Twin Home
- Cape Cod Architecture
- Side-by-Side
- Slab Foundation
- Shingle Roof
- Shake Siding
- Stone Siding
- Vinyl Siding
- Cedar
Interior Spaces
- 1,749 Sq Ft Home
- Property has 2 Levels
- Open Floorplan
- Recessed Lighting
- Entrance Foyer
- Family Room Off Kitchen
- Formal Dining Room
- Attic
Kitchen
- Stainless Steel Appliances
- Upgraded Countertops
Flooring
- Carpet
- Laminate
Bedrooms and Bathrooms
- En-Suite Primary Bedroom
- En-Suite Bathroom
- Walk-In Closet
Laundry
- Laundry Room
- Laundry on main level
Parking
- 1 Car Attached Garage
- 1 Open Parking Space
- Front Facing Garage
- Driveway
Schools
- New Oxford High School
Utilities
- Central Air
- Heating System Uses Gas
- 220 Volts
- Electric Water Heater
Additional Features
- Level Entry For Accessibility
- Exterior Lighting
Community Details
- No Home Owners Association
- Built by JA Myers Homes
- Linden Commons Subdivision, Addison Duplex Floorplan
Listing and Financial Details
- Home warranty included in the sale of the property
- Assessor Parcel Number 08008-0128---000
Ownership History
Purchase Details
Home Financials for this Owner
Home Financials are based on the most recent Mortgage that was taken out on this home.Similar Homes in Hanover, PA
Home Values in the Area
Average Home Value in this Area
Purchase History
| Date | Buyer | Sale Price | Title Company |
|---|---|---|---|
| Canapp Linda D | $224,900 | -- |
Property History
| Date | Event | Price | Change | Sq Ft Price |
|---|---|---|---|---|
| 07/18/2018 07/18/18 | Sold | $224,900 | 0.0% | $129 / Sq Ft |
| 05/21/2018 05/21/18 | Price Changed | $224,900 | -2.2% | $129 / Sq Ft |
| 05/03/2018 05/03/18 | For Sale | $229,900 | -- | $131 / Sq Ft |
Tax History Compared to Growth
Tax History
| Year | Tax Paid | Tax Assessment Tax Assessment Total Assessment is a certain percentage of the fair market value that is determined by local assessors to be the total taxable value of land and additions on the property. | Land | Improvement |
|---|---|---|---|---|
| 2025 | $5,060 | $211,300 | $23,000 | $188,300 |
| 2024 | $4,674 | $211,300 | $23,000 | $188,300 |
| 2023 | $4,501 | $211,300 | $23,000 | $188,300 |
| 2022 | $4,363 | $211,300 | $23,000 | $188,300 |
| 2021 | $4,252 | $211,300 | $23,000 | $188,300 |
| 2020 | $4,258 | $211,300 | $23,000 | $188,300 |
| 2019 | $4,067 | $211,300 | $23,000 | $188,300 |
Agents Affiliated with this Home
-
Stephanie Wilson

Seller's Agent in 2018
Stephanie Wilson
Joseph A Myers Real Estate, Inc.
(717) 634-9092
99 Total Sales
Map
Source: Bright MLS
MLS Number: 1000480760
APN: 08 008-0128E--000
- 626 Linden Ave
- 700 Linden Ave
- 657 Cricket Ln Unit 5
- 718 Linden Ave
- 502 South St Unit 1
- 12 Commerce St
- 87 South St
- 263 3rd St
- 355 North St
- 510 High St
- 226 S 3rd St
- 126 3rd St
- 1026 High St
- 31 4th St
- 1009 Keith Dr
- 555 Carlisle St
- 316 N Franklin St
- 449 Carlisle St
- 19 Saint Josephs Ln Unit 4
- 423 Carlisle St
