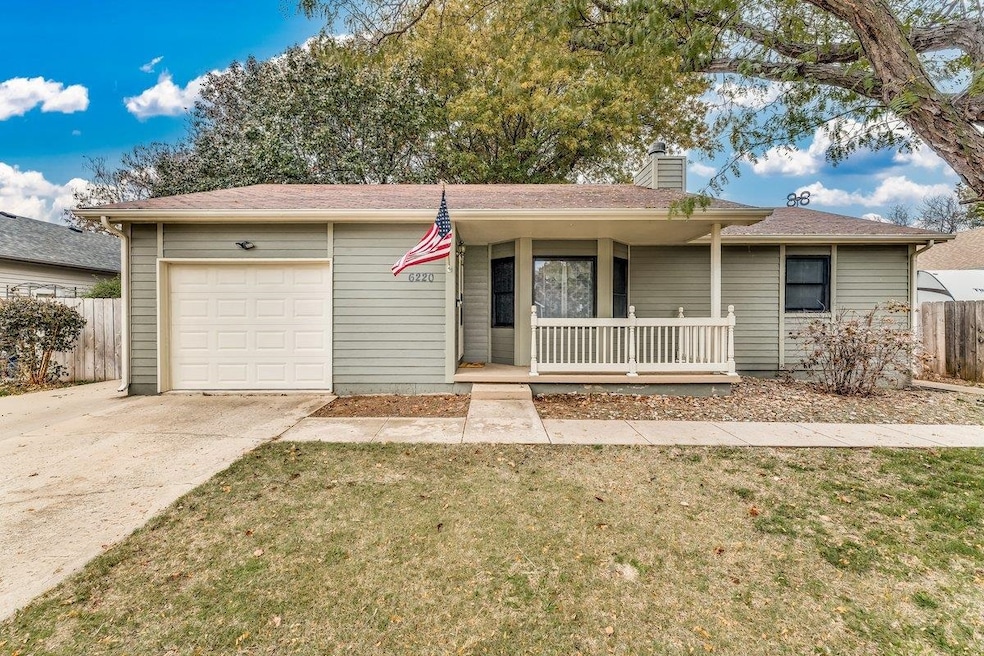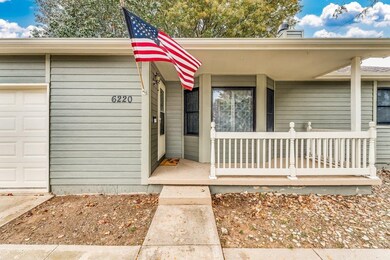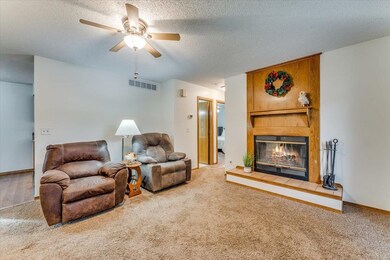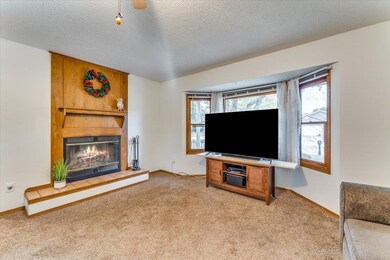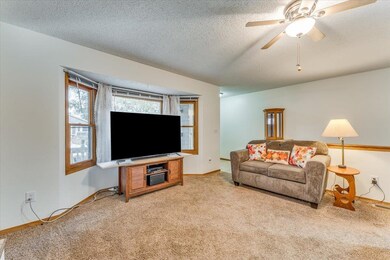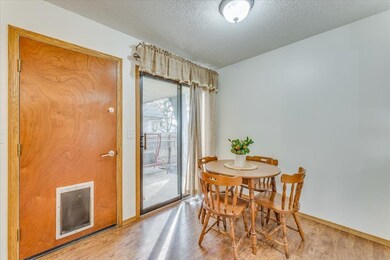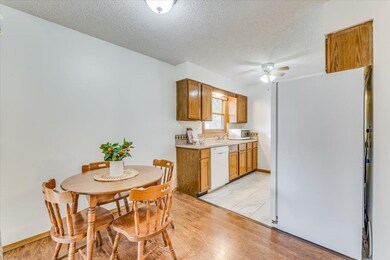
6220 W York Ct Wichita, KS 67215
Oatville NeighborhoodEstimated Value: $204,681 - $229,000
Highlights
- Ranch Style House
- Cul-De-Sac
- Storm Windows
- Covered patio or porch
- Oversized Parking
- Forced Air Heating and Cooling System
About This Home
As of January 2024Welcome to 6220 W York Ct in the desirable Haysville School District. This 2-bedroom, 2-bathroom residence is a perfect blend of comfort and convenience. Situated on a quiet cul-de-sac in a friendly neighborhood, it offers the ideal backdrop for creating lasting memories. As you arrive at the property, you'll immediately notice the striking curb appeal. The exterior boasts five-year-old siding, giving the home a fresh and well-maintained appearance. A two-year-old cedar fence encloses the backyard, providing both privacy and security. Step inside, and you'll be greeted by a warm and inviting atmosphere. The entire main floor walls and ceilings have a fresh coat of paint. The living room features a cozy wood-burning fireplace, perfect for those chilly Kansas evenings. This space is ideal for relaxing with family and friends. The kitchen features new luxury vinyl tile floor and comes equipped with all appliances. The refrigerator has a four-year warranty. Washer and Dryer stay with the home. The two bedrooms are both on the main floor. The primary bathroom features a new tiled shower, adding a modern touch to the home. The attached oversized garage provides plenty of space for your vehicle and a workshop. The covered back patio is an excellent spot for a morning cup of coffee and a little evening relaxation. The spacious metal shed in the back yard sits on a cement slab. The basement contains an egress window, ceiling tiles, and baseboards in the main areas, as well as a completely finished bathroom. Make it your own by choosing your preference for flooring. The location of this home is a dream for those who appreciate easy access to highways, making commuting a breeze. Additionally, the quiet neighborhood is ideal for those who value a serene and secure environment.
Last Agent to Sell the Property
Berkshire Hathaway PenFed Realty License #00242887 Listed on: 11/07/2023

Home Details
Home Type
- Single Family
Est. Annual Taxes
- $1,671
Year Built
- Built in 1989
Lot Details
- 6,534 Sq Ft Lot
- Cul-De-Sac
- Wood Fence
HOA Fees
- $8 Monthly HOA Fees
Home Design
- Ranch Style House
- Frame Construction
- Composition Roof
Interior Spaces
- Ceiling Fan
- Wood Burning Fireplace
Kitchen
- Oven or Range
- Electric Cooktop
- Dishwasher
- Laminate Countertops
Bedrooms and Bathrooms
- 2 Bedrooms
- 2 Full Bathrooms
- Laminate Bathroom Countertops
- Shower Only
Laundry
- Dryer
- Washer
- Sink Near Laundry
- 220 Volts In Laundry
Partially Finished Basement
- Basement Fills Entire Space Under The House
- Bedroom in Basement
- Laundry in Basement
- Basement Storage
- Natural lighting in basement
Home Security
- Security Lights
- Storm Windows
- Storm Doors
Parking
- 1 Car Garage
- Oversized Parking
Outdoor Features
- Covered patio or porch
- Outbuilding
- Rain Gutters
Schools
- Oatville Elementary School
- Haysville West Middle School
- Campus High School
Utilities
- Forced Air Heating and Cooling System
- Heating System Uses Gas
- TV Antenna
Community Details
- Grays Subdivision
Listing and Financial Details
- Assessor Parcel Number 202-10-0-42-03-021.00
Ownership History
Purchase Details
Home Financials for this Owner
Home Financials are based on the most recent Mortgage that was taken out on this home.Similar Homes in Wichita, KS
Home Values in the Area
Average Home Value in this Area
Purchase History
| Date | Buyer | Sale Price | Title Company |
|---|---|---|---|
| Falconer Erin | -- | Security 1St Title |
Mortgage History
| Date | Status | Borrower | Loan Amount |
|---|---|---|---|
| Open | Falconer Erin | $178,600 | |
| Previous Owner | Carroll Raymond J | $97,600 | |
| Previous Owner | Carroll Raymond J | $87,600 |
Property History
| Date | Event | Price | Change | Sq Ft Price |
|---|---|---|---|---|
| 01/12/2024 01/12/24 | Sold | -- | -- | -- |
| 12/12/2023 12/12/23 | Pending | -- | -- | -- |
| 11/07/2023 11/07/23 | For Sale | $190,000 | -- | $105 / Sq Ft |
Tax History Compared to Growth
Tax History
| Year | Tax Paid | Tax Assessment Tax Assessment Total Assessment is a certain percentage of the fair market value that is determined by local assessors to be the total taxable value of land and additions on the property. | Land | Improvement |
|---|---|---|---|---|
| 2023 | $1,918 | $16,078 | $2,105 | $13,973 |
| 2022 | $1,679 | $14,594 | $1,990 | $12,604 |
| 2021 | $1,626 | $13,766 | $1,990 | $11,776 |
| 2020 | $1,507 | $12,743 | $1,990 | $10,753 |
| 2019 | $1,418 | $11,903 | $1,990 | $9,913 |
| 2018 | $1,333 | $11,339 | $2,139 | $9,200 |
| 2017 | $1,268 | $0 | $0 | $0 |
| 2016 | $1,267 | $0 | $0 | $0 |
| 2015 | $1,230 | $0 | $0 | $0 |
| 2014 | $1,232 | $0 | $0 | $0 |
Agents Affiliated with this Home
-
Rhonda Castrisos

Seller's Agent in 2024
Rhonda Castrisos
Berkshire Hathaway PenFed Realty
(316) 200-1519
2 in this area
33 Total Sales
-
Janet Bates

Buyer's Agent in 2024
Janet Bates
Platinum Realty LLC
(316) 644-7552
4 in this area
104 Total Sales
Map
Source: South Central Kansas MLS
MLS Number: 632360
APN: 202-10-0-42-03-021.00
- 6112 W York Ct
- 6111 W York St
- 6106 W 38th Ct S
- 5911 W 37th Ct S
- 6210 W 35th St S
- 3660 S Eisenhower St
- 3966 S Gilda Cir
- 5534 42nd St
- 5530 42nd St
- 5538 42nd St
- 5350 42nd St
- 5424 W 42nd St S
- 5301 W 42nd Ct S
- 3846 S Bluelake St
- Lot 40 Block A W Blue Lake
- Lot 41 Block A W Blue Lake
- Lot 43 Block A W Blue Lake
- Lot 94 Block D W Bluelake Ct
- Lot 95 Block D W Bluelake Ct
- 5509 W 44th St S
- 6220 W York Ct
- 6218 W York Ct
- 6222 W York Ct
- 6218 W York St
- 6216 W York Ct
- 3830 S Arapaho St
- 3840 S Arapaho St
- 3850 S Arapaho St
- 3820 S Arapaho St
- 6202 W York Ct
- 6200 W York St
- 6204 W York Ct
- 6204 W York St
- 6214 W York Ct
- 3814 S Arapaho St
- 6221 W York St
- 6206 W York Ct
- 6211 W York St
- 6231 W York St
- 6201 W York St
