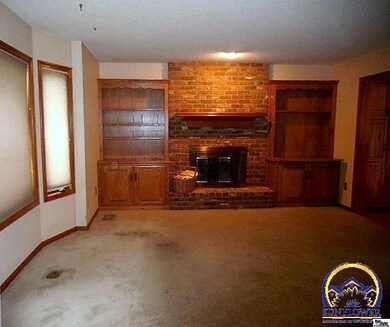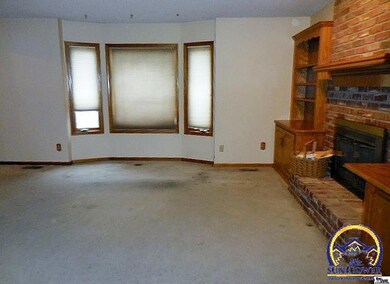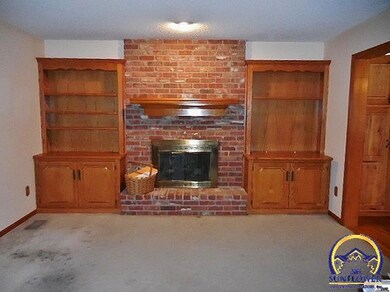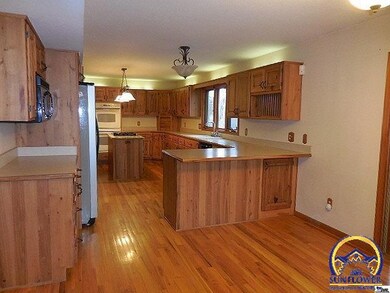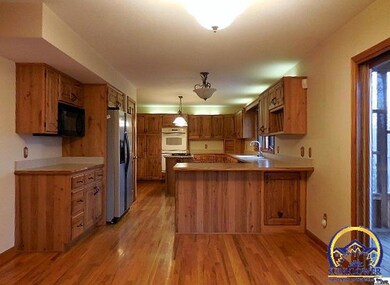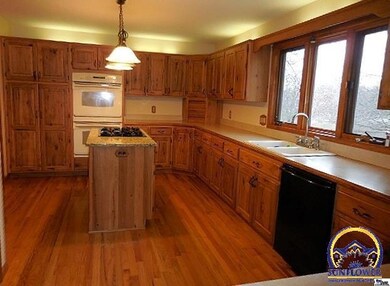
6224 SW 25th St Topeka, KS 66614
Southwest Topeka NeighborhoodHighlights
- Family Room with Fireplace
- Wood Flooring
- Screened Porch
- Farley Elementary School Rated A-
- No HOA
- 2 Car Attached Garage
About This Home
As of February 2021SELLER WILL PROVIDE 1 YR AHS HOME WARRANTYPriced to sell @ nearly $25,000 below county appraisal & is being sold as is. With some 'sweat-equity" & some TLC this home could produce an instant equity. The lovely '03 Custom Woods kitchen cabinets w/ island, appliances w/double oven, wood flooring & desk area all updated & great for today's lifestyle, The 14x14 screened porch needs re-screened-overlooks a lg bkyd. 2 fireplaces, extra parking pad, u/g sprinkler, close to mall. (Basement needs flooring)
Last Agent to Sell the Property
Berkshire Hathaway First License #SN00049384 Listed on: 11/20/2014

Home Details
Home Type
- Single Family
Est. Annual Taxes
- $3,678
Year Built
- Built in 1987
Lot Details
- Lot Dimensions are 86x302
- Privacy Fence
- Paved or Partially Paved Lot
- Sprinkler System
Parking
- 2 Car Attached Garage
- Automatic Garage Door Opener
- Garage Door Opener
Home Design
- Architectural Shingle Roof
- Stick Built Home
Interior Spaces
- 2,556 Sq Ft Home
- 2-Story Property
- Multiple Fireplaces
- Wood Burning Fireplace
- Gas Fireplace
- Family Room with Fireplace
- Great Room
- Living Room with Fireplace
- Combination Dining and Living Room
- Screened Porch
Kitchen
- Built-In Oven
- Electric Cooktop
- Microwave
- Dishwasher
- Disposal
Flooring
- Wood
- Carpet
Bedrooms and Bathrooms
- 4 Bedrooms
Laundry
- Laundry Room
- Laundry on main level
Partially Finished Basement
- Partial Basement
- Sump Pump
Outdoor Features
- Covered Deck
- Patio
- Storage Shed
Schools
- Farley Elementary School
- Washburn Rural Middle School
- Washburn Rural High School
Utilities
- Forced Air Heating and Cooling System
- Gas Water Heater
Community Details
- No Home Owners Association
- Villa Brook #2 Subdivision
Listing and Financial Details
- Assessor Parcel Number 1430804002005000
Ownership History
Purchase Details
Home Financials for this Owner
Home Financials are based on the most recent Mortgage that was taken out on this home.Purchase Details
Home Financials for this Owner
Home Financials are based on the most recent Mortgage that was taken out on this home.Purchase Details
Home Financials for this Owner
Home Financials are based on the most recent Mortgage that was taken out on this home.Purchase Details
Home Financials for this Owner
Home Financials are based on the most recent Mortgage that was taken out on this home.Similar Homes in Topeka, KS
Home Values in the Area
Average Home Value in this Area
Purchase History
| Date | Type | Sale Price | Title Company |
|---|---|---|---|
| Warranty Deed | -- | Alpha Title Llc | |
| Interfamily Deed Transfer | -- | None Available | |
| Warranty Deed | -- | Kansas Secured Title | |
| Warranty Deed | -- | None Available |
Mortgage History
| Date | Status | Loan Amount | Loan Type |
|---|---|---|---|
| Open | $224,000 | Purchase Money Mortgage | |
| Previous Owner | $168,750 | New Conventional | |
| Previous Owner | $168,785 | Commercial | |
| Previous Owner | $30,000 | New Conventional | |
| Previous Owner | $139,200 | New Conventional | |
| Previous Owner | $162,400 | New Conventional |
Property History
| Date | Event | Price | Change | Sq Ft Price |
|---|---|---|---|---|
| 02/01/2021 02/01/21 | Sold | -- | -- | -- |
| 12/31/2020 12/31/20 | Pending | -- | -- | -- |
| 12/14/2020 12/14/20 | For Sale | $285,000 | +63.0% | $131 / Sq Ft |
| 05/26/2015 05/26/15 | Sold | -- | -- | -- |
| 03/30/2015 03/30/15 | Pending | -- | -- | -- |
| 11/20/2014 11/20/14 | For Sale | $174,900 | -- | $68 / Sq Ft |
Tax History Compared to Growth
Tax History
| Year | Tax Paid | Tax Assessment Tax Assessment Total Assessment is a certain percentage of the fair market value that is determined by local assessors to be the total taxable value of land and additions on the property. | Land | Improvement |
|---|---|---|---|---|
| 2025 | $6,094 | $39,479 | -- | -- |
| 2023 | $6,094 | $38,705 | $0 | $0 |
| 2022 | $5,566 | $34,558 | $0 | $0 |
| 2021 | $4,683 | $29,256 | $0 | $0 |
| 2020 | $3,383 | $21,617 | $0 | $0 |
| 2019 | $3,287 | $20,987 | $0 | $0 |
| 2018 | $3,181 | $20,375 | $0 | $0 |
| 2017 | $3,156 | $19,976 | $0 | $0 |
| 2014 | -- | $22,972 | $0 | $0 |
Agents Affiliated with this Home
-
Raul Rubio Guevara

Seller's Agent in 2021
Raul Rubio Guevara
EXP Realty LLC
(785) 640-7654
4 in this area
86 Total Sales
-
Pepe Miranda

Buyer's Agent in 2021
Pepe Miranda
Genesis, LLC, Realtors
(785) 969-1411
67 in this area
446 Total Sales
-
Deb McFarland

Seller's Agent in 2015
Deb McFarland
Berkshire Hathaway First
(785) 231-8934
32 in this area
178 Total Sales
Map
Source: Sunflower Association of REALTORS®
MLS Number: 181780
APN: 143-08-0-40-02-005-000
- 2324 SW Brookhaven Ln
- 6341 SW 25th St
- 6524 SW 25th St
- 2140 SW Arvonia Place
- 5958 SW 24th Terrace
- 2329 SW Ashworth Place
- 2424 SW Golf View Dr
- 2367 SW Ashworth Place
- 000 SW Armstrong Ave
- 6300 SW 21st Terrace
- 6445 SW 21st Terrace
- 8009 SW 26th Terrace
- 3025 SW Lincolnshire Rd
- 5849 SW 22nd Terrace Unit 2
- 5855 SW 22nd Terrace Unit 4
- 2949 SW Tutbury Town Rd
- 2008 SW Broadview Dr
- 2518 SW Arrowhead Rd
- 0000C SW 22nd Terrace
- 0000B SW 22nd Terrace

