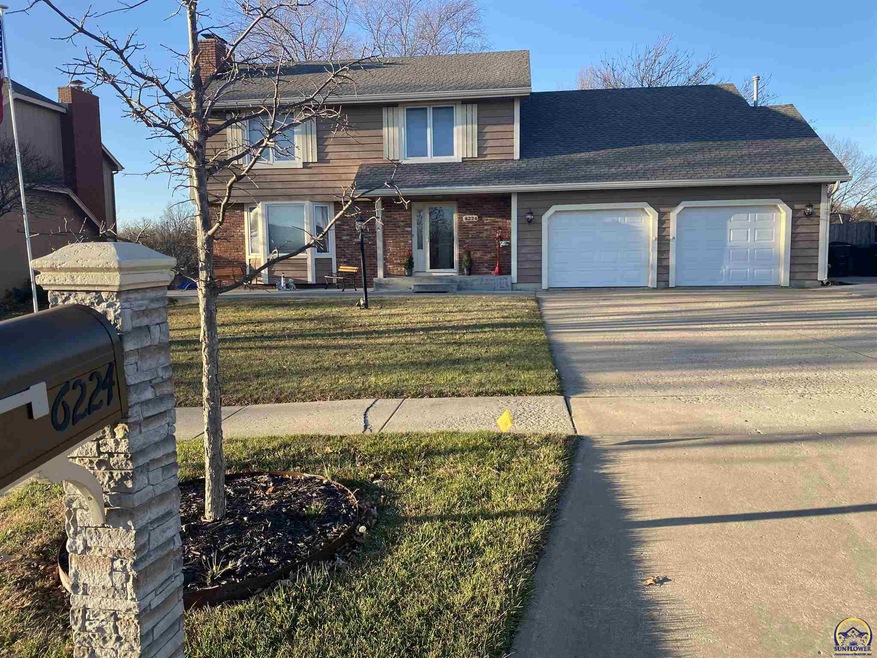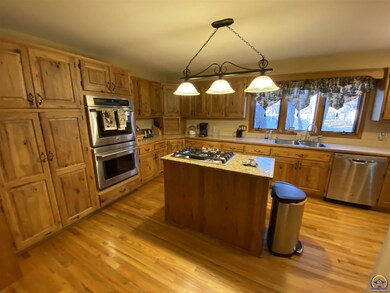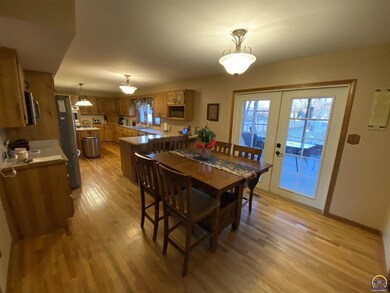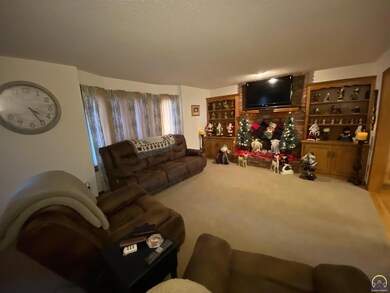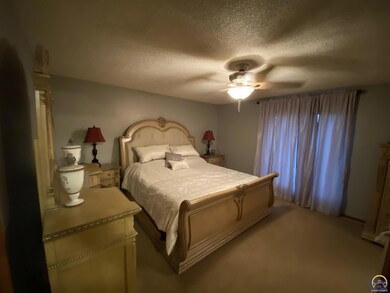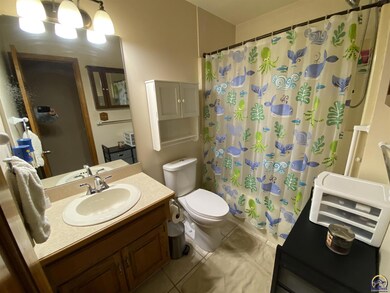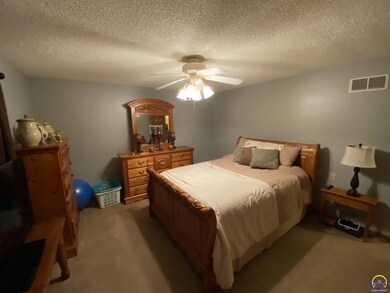
6224 SW 25th St Topeka, KS 66614
Southwest Topeka NeighborhoodHighlights
- Family Room with Fireplace
- Wood Flooring
- Enclosed patio or porch
- Farley Elementary School Rated A-
- Double Oven
- 2 Car Attached Garage
About This Home
As of February 2021Amazing Washburn Rural 5BR, 3.5BA, Bsmt, 2Story home features Formal LR w Built-ins, spacious updated DR/Kitchen, Custom Wood cabinets, granite island, pantry, stainless steel appliances w double convection ovens, wood flooring & desk. Main floor laundry, finished basement, new Bath, patio, huge privacy fenced yard, 3sheds, landscaping, lots of off street parking w extra parking pad, screened in porch, 2FP, U/G sprinkler, architectural ridgeline roof, $80K+ Home Improvements, & AP Home Warranty.
Last Agent to Sell the Property
EXP Realty LLC License #SP00222000 Listed on: 12/14/2020

Home Details
Home Type
- Single Family
Est. Annual Taxes
- $6,094
Year Built
- Built in 1987
Lot Details
- Lot Dimensions are 302' x 87'
- Privacy Fence
- Wood Fence
- Paved or Partially Paved Lot
- Sprinkler System
Home Design
- Brick or Stone Mason
- Poured Concrete
- Architectural Shingle Roof
- Stick Built Home
Interior Spaces
- 2-Story Property
- Sheet Rock Walls or Ceilings
- Ceiling height under 8 feet
- Multiple Fireplaces
- Wood Burning Fireplace
- Fireplace With Gas Starter
- Thermal Pane Windows
- Family Room with Fireplace
- Family Room Downstairs
- Living Room with Fireplace
- Combination Kitchen and Dining Room
Kitchen
- Breakfast Bar
- Double Oven
- Gas Cooktop
- Microwave
- Dishwasher
- Disposal
Flooring
- Wood
- Carpet
Bedrooms and Bathrooms
- 5 Bedrooms
- Bathroom on Main Level
- 0.5 Bathroom
Laundry
- Laundry Room
- Laundry on main level
Partially Finished Basement
- Basement Fills Entire Space Under The House
- Sump Pump
- Fireplace in Basement
Home Security
- Burglar Security System
- Storm Doors
- Fire and Smoke Detector
Parking
- 2 Car Attached Garage
- Parking Available
- Automatic Garage Door Opener
- Garage Door Opener
Outdoor Features
- Enclosed patio or porch
- Storage Shed
Schools
- Farley Elementary School
- Washburn Rural Middle School
- Washburn Rural High School
Utilities
- 90% Forced Air Heating and Cooling System
- SEER Rated 14+ Air Conditioning Units
- Humidifier
- Heat Pump System
- Gas Water Heater
- Water Softener is Owned
- Satellite Dish
- Cable TV Available
Ownership History
Purchase Details
Home Financials for this Owner
Home Financials are based on the most recent Mortgage that was taken out on this home.Purchase Details
Home Financials for this Owner
Home Financials are based on the most recent Mortgage that was taken out on this home.Purchase Details
Home Financials for this Owner
Home Financials are based on the most recent Mortgage that was taken out on this home.Purchase Details
Home Financials for this Owner
Home Financials are based on the most recent Mortgage that was taken out on this home.Similar Homes in Topeka, KS
Home Values in the Area
Average Home Value in this Area
Purchase History
| Date | Type | Sale Price | Title Company |
|---|---|---|---|
| Warranty Deed | -- | Alpha Title Llc | |
| Interfamily Deed Transfer | -- | None Available | |
| Warranty Deed | -- | Kansas Secured Title | |
| Warranty Deed | -- | None Available |
Mortgage History
| Date | Status | Loan Amount | Loan Type |
|---|---|---|---|
| Open | $224,000 | Purchase Money Mortgage | |
| Previous Owner | $168,750 | New Conventional | |
| Previous Owner | $168,785 | Commercial | |
| Previous Owner | $30,000 | New Conventional | |
| Previous Owner | $139,200 | New Conventional | |
| Previous Owner | $162,400 | New Conventional |
Property History
| Date | Event | Price | Change | Sq Ft Price |
|---|---|---|---|---|
| 02/01/2021 02/01/21 | Sold | -- | -- | -- |
| 12/31/2020 12/31/20 | Pending | -- | -- | -- |
| 12/14/2020 12/14/20 | For Sale | $285,000 | +63.0% | $131 / Sq Ft |
| 05/26/2015 05/26/15 | Sold | -- | -- | -- |
| 03/30/2015 03/30/15 | Pending | -- | -- | -- |
| 11/20/2014 11/20/14 | For Sale | $174,900 | -- | $68 / Sq Ft |
Tax History Compared to Growth
Tax History
| Year | Tax Paid | Tax Assessment Tax Assessment Total Assessment is a certain percentage of the fair market value that is determined by local assessors to be the total taxable value of land and additions on the property. | Land | Improvement |
|---|---|---|---|---|
| 2025 | $6,094 | $39,479 | -- | -- |
| 2023 | $6,094 | $38,705 | $0 | $0 |
| 2022 | $5,566 | $34,558 | $0 | $0 |
| 2021 | $4,683 | $29,256 | $0 | $0 |
| 2020 | $3,383 | $21,617 | $0 | $0 |
| 2019 | $3,287 | $20,987 | $0 | $0 |
| 2018 | $3,181 | $20,375 | $0 | $0 |
| 2017 | $3,156 | $19,976 | $0 | $0 |
| 2014 | -- | $22,972 | $0 | $0 |
Agents Affiliated with this Home
-
Raul Rubio Guevara

Seller's Agent in 2021
Raul Rubio Guevara
EXP Realty LLC
(785) 640-7654
4 in this area
86 Total Sales
-
Pepe Miranda

Buyer's Agent in 2021
Pepe Miranda
Genesis, LLC, Realtors
(785) 969-1411
66 in this area
445 Total Sales
-
Deb McFarland

Seller's Agent in 2015
Deb McFarland
Berkshire Hathaway First
(785) 231-8934
32 in this area
177 Total Sales
Map
Source: Sunflower Association of REALTORS®
MLS Number: 216353
APN: 143-08-0-40-02-005-000
- 2324 SW Brookhaven Ln
- 6341 SW 25th St
- 6541 SW 26th Ct
- 2140 SW Arvonia Place
- 5958 SW 24th Terrace
- 2329 SW Ashworth Place
- 2424 SW Golf View Dr
- 2367 SW Ashworth Place
- 000 SW Armstrong Ave
- 6300 SW 21st Terrace
- 6445 SW 21st Terrace
- 8009 SW 26th Terrace
- 5849 SW 22nd Terrace Unit 2
- 5855 SW 22nd Terrace Unit 4
- 2949 SW Tutbury Town Rd
- 5803 SW 22nd Terrace Unit 1
- 2008 SW Broadview Dr
- 2518 SW Arrowhead Rd
- 0000C SW 22nd Terrace
- 0000B SW 22nd Terrace
