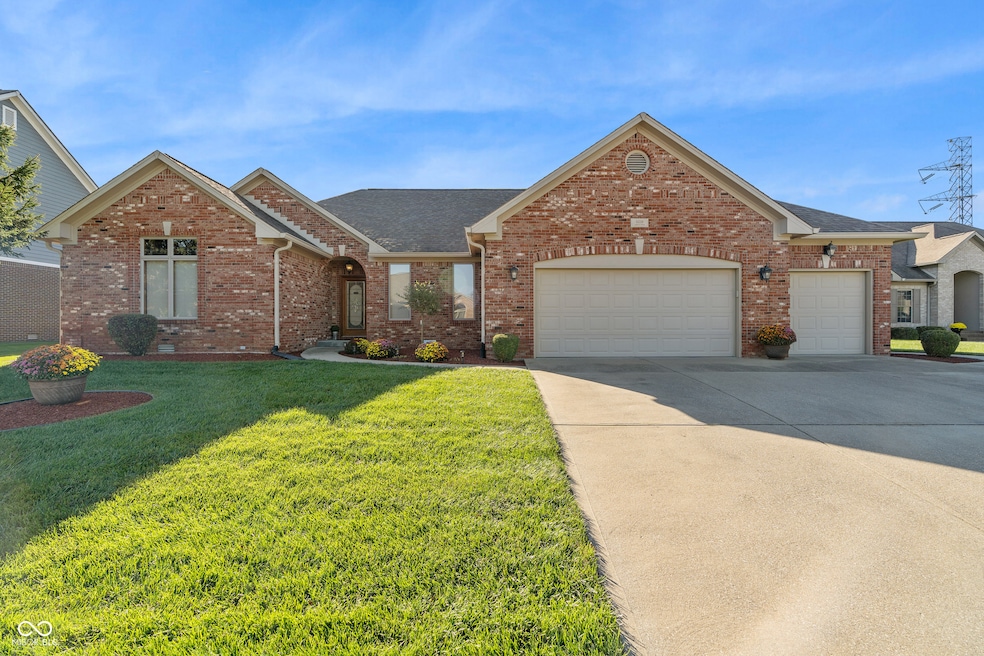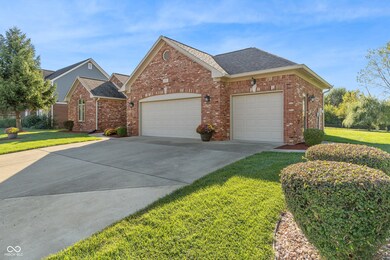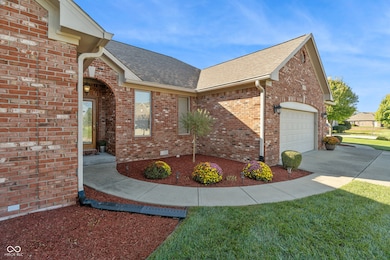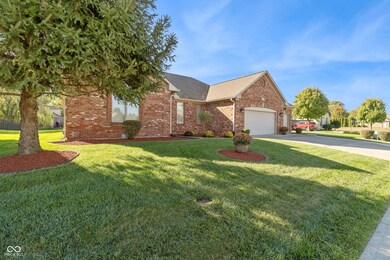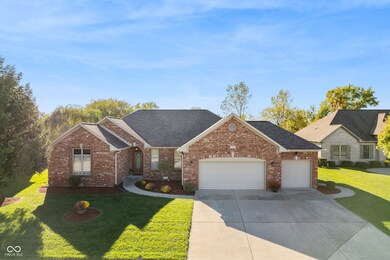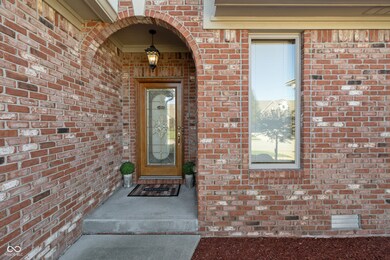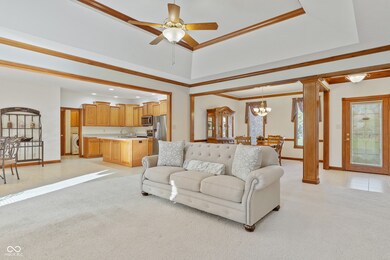
6226 Simien Rd Indianapolis, IN 46237
South Emerson NeighborhoodHighlights
- Vaulted Ceiling
- Ranch Style House
- Eat-In Kitchen
- Franklin Central High School Rated A-
- 3 Car Attached Garage
- Screened Patio
About This Home
As of November 2024Welcome to this stunning custom-built 3-bedroom, 2-bath home by Gorman Homes, located in the desirable Grey Fox Woods subdivision in Franklin Township. This beautiful home features a spacious, open floor plan and oversized doors designed for easy accessibility. The kitchen and living spaces are perfect for entertaining or relaxing, with all appliances included for a move-in ready experience. Enjoy the comfort of an advanced air filtration system, saying goodbye to dust and welcoming clean, fresh air throughout the home. The home also features a three-car garage, providing ample space for vehicles and storage or your handy projects. Step out onto the lovely screened-in patio to enjoy your morning coffee or unwind in the evenings. Just a stone's throw away is the serene community pond, offering a peaceful backdrop for your outdoor living. This home is move in ready or personalize with your own touches. Don't miss the floor plan in the property photos.
Last Agent to Sell the Property
F.C. Tucker Company Brokerage Email: jimmy.ondecko@talktotucker.com License #RB20000046 Listed on: 10/11/2024

Home Details
Home Type
- Single Family
Est. Annual Taxes
- $2,816
Year Built
- Built in 2004
HOA Fees
- $20 Monthly HOA Fees
Parking
- 3 Car Attached Garage
Home Design
- Ranch Style House
- Brick Exterior Construction
Interior Spaces
- 1,958 Sq Ft Home
- Woodwork
- Vaulted Ceiling
- Paddle Fans
- Gas Log Fireplace
- Living Room with Fireplace
- Combination Kitchen and Dining Room
- Crawl Space
- Attic Access Panel
Kitchen
- Eat-In Kitchen
- Electric Oven
- <<builtInMicrowave>>
- Dishwasher
Flooring
- Carpet
- Ceramic Tile
Bedrooms and Bathrooms
- 3 Bedrooms
- Walk-In Closet
- 2 Full Bathrooms
Laundry
- Laundry Room
- Laundry on main level
- Dryer
- Washer
Accessible Home Design
- Halls are 36 inches wide or more
- Handicap Accessible
- Accessibility Features
- Accessible Doors
- Accessible Entrance
Utilities
- Forced Air Heating System
- Heating System Uses Gas
- Gas Water Heater
Additional Features
- Screened Patio
- 0.33 Acre Lot
Community Details
- Association fees include builder controls, maintenance, snow removal
- Grey Fox Woods Subdivision
- The community has rules related to covenants, conditions, and restrictions
Listing and Financial Details
- Tax Lot 49-15-10-119-006.000-300
- Assessor Parcel Number 491510119006000300
- Seller Concessions Not Offered
Ownership History
Purchase Details
Home Financials for this Owner
Home Financials are based on the most recent Mortgage that was taken out on this home.Purchase Details
Purchase Details
Home Financials for this Owner
Home Financials are based on the most recent Mortgage that was taken out on this home.Purchase Details
Home Financials for this Owner
Home Financials are based on the most recent Mortgage that was taken out on this home.Similar Homes in Indianapolis, IN
Home Values in the Area
Average Home Value in this Area
Purchase History
| Date | Type | Sale Price | Title Company |
|---|---|---|---|
| Deed | -- | Ata National Title Group | |
| Deed | $392,000 | Ata National Title Group | |
| Deed | -- | None Available | |
| Warranty Deed | -- | None Available | |
| Quit Claim Deed | -- | None Available |
Mortgage History
| Date | Status | Loan Amount | Loan Type |
|---|---|---|---|
| Open | $272,000 | New Conventional | |
| Closed | $272,000 | New Conventional | |
| Previous Owner | $100,000 | Credit Line Revolving | |
| Previous Owner | $200,000 | Purchase Money Mortgage |
Property History
| Date | Event | Price | Change | Sq Ft Price |
|---|---|---|---|---|
| 11/12/2024 11/12/24 | Sold | $392,000 | +1.8% | $200 / Sq Ft |
| 10/13/2024 10/13/24 | Pending | -- | -- | -- |
| 10/11/2024 10/11/24 | For Sale | $385,000 | -- | $197 / Sq Ft |
Tax History Compared to Growth
Tax History
| Year | Tax Paid | Tax Assessment Tax Assessment Total Assessment is a certain percentage of the fair market value that is determined by local assessors to be the total taxable value of land and additions on the property. | Land | Improvement |
|---|---|---|---|---|
| 2024 | $2,940 | $296,400 | $57,300 | $239,100 |
| 2023 | $2,940 | $281,500 | $57,300 | $224,200 |
| 2022 | $2,964 | $281,500 | $57,300 | $224,200 |
| 2021 | $2,798 | $267,900 | $57,300 | $210,600 |
| 2020 | $2,728 | $261,200 | $57,300 | $203,900 |
| 2019 | $2,313 | $220,000 | $50,200 | $169,800 |
| 2018 | $2,299 | $218,900 | $50,200 | $168,700 |
| 2017 | $2,226 | $211,900 | $50,200 | $161,700 |
| 2016 | $2,210 | $210,600 | $50,200 | $160,400 |
| 2014 | $2,224 | $222,400 | $50,200 | $172,200 |
| 2013 | $2,224 | $222,400 | $50,200 | $172,200 |
Agents Affiliated with this Home
-
Jimmy Ondecko

Seller's Agent in 2024
Jimmy Ondecko
F.C. Tucker Company
(614) 893-1033
4 in this area
68 Total Sales
-
Deborah Elliott

Buyer's Agent in 2024
Deborah Elliott
F.C. Tucker Company
(317) 440-1251
3 in this area
86 Total Sales
Map
Source: MIBOR Broker Listing Cooperative®
MLS Number: 22006297
APN: 49-15-10-119-006.000-300
- 5239 Flintstone Dr
- 6044 Shallow Creek Ln
- 6117 Arctic Cir
- 5159 E Edgewood Ave
- 5123 Marble Ct
- 5019 Amber Creek Place
- 5011 Amber Creek Place Unit 205
- 6231 Amber Creek Ln Unit 312
- 6522 Stockwell Dr
- 5431 Nathan Place
- 6445 Silverton Way
- 6518 Jade Stream Ct Unit 312
- 6526 Jade Stream Ct Unit 309
- 6517 Emerald Hill Ct Unit 312
- 5003 Opal Ridge Ln Unit 101
- 6525 Emerald Hill Ct Unit 208
- 6525 Emerald Hill Ct Unit 207
- 6516 Emerald Hill Ct Unit 310
- 4925 Opal Ridge Ln Unit 309
- 5632 Spring Mist Cir
