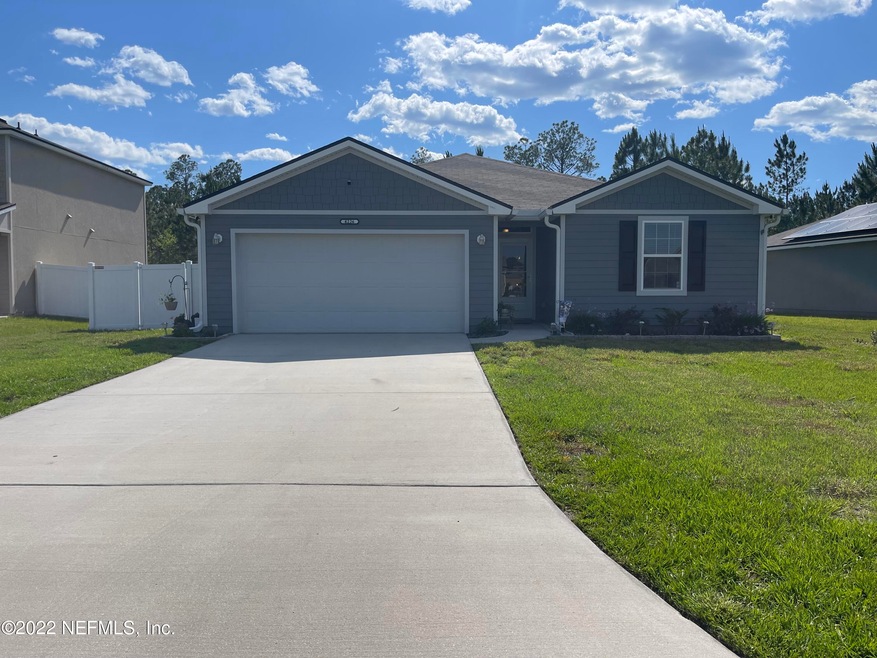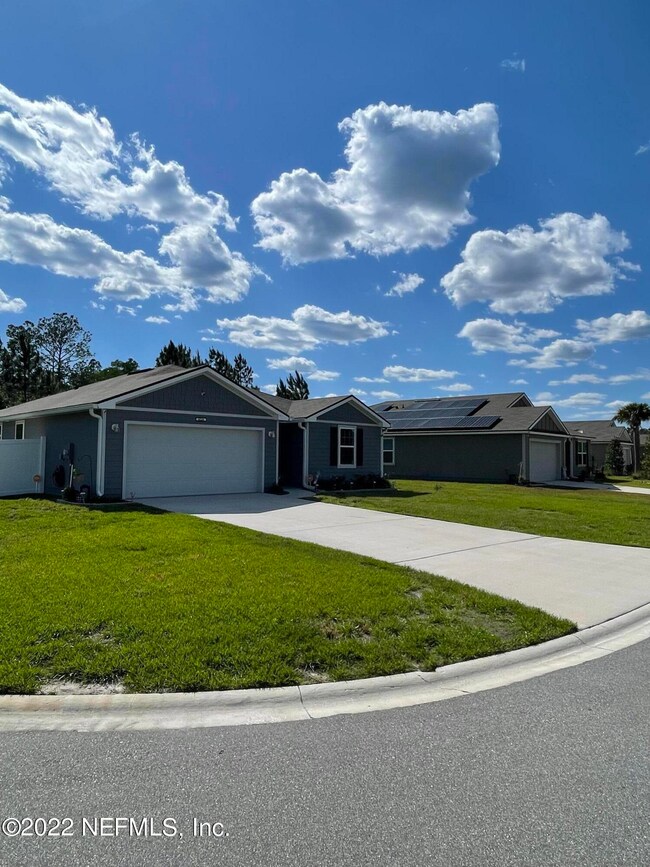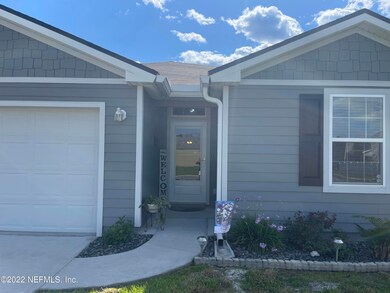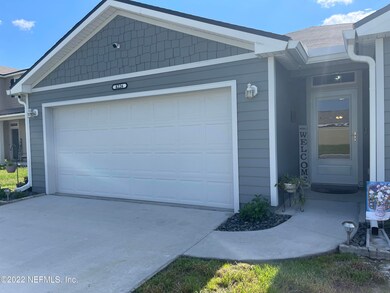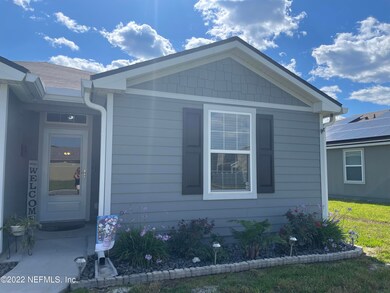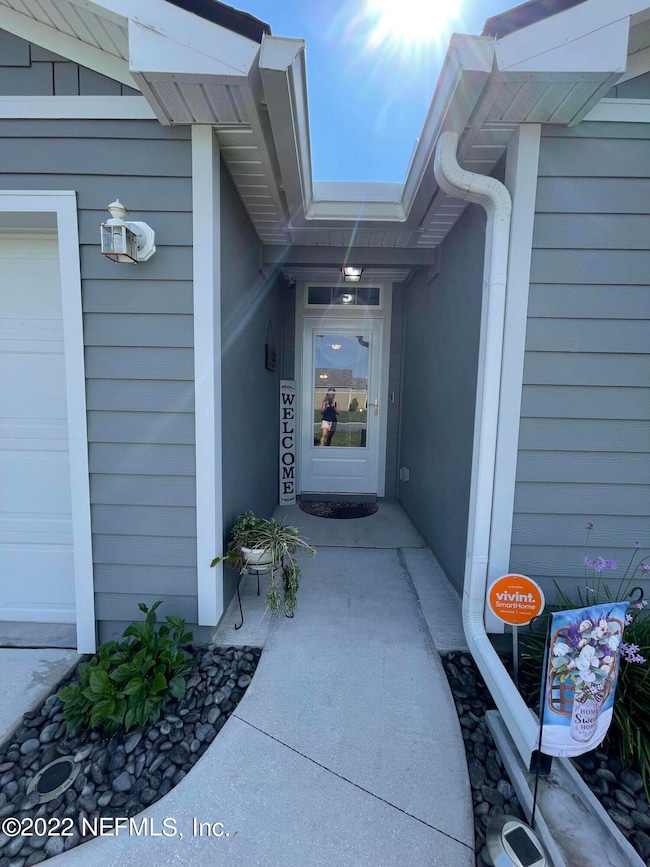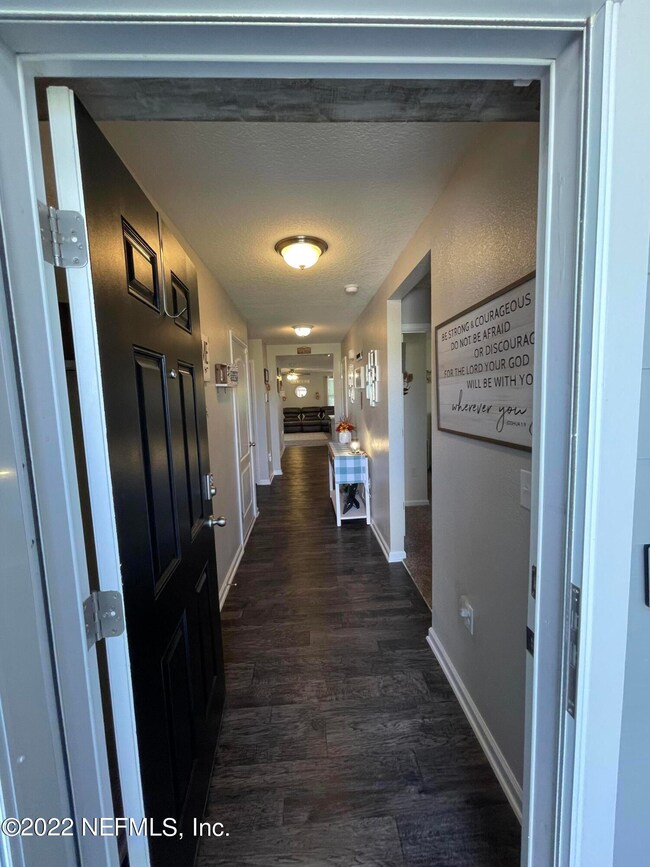
6226 Wild Mustang Trail Jacksonville, FL 32234
Outer West Side NeighborhoodHighlights
- Fitness Center
- Traditional Architecture
- Cul-De-Sac
- Clubhouse
- Screened Porch
- 2 Car Attached Garage
About This Home
As of September 2022OPEN HOUSE 8/7 10a-1p. BACK ON THE MARKET FOR APPRAISED VALUE.. MUST SEE THIS LIKE NEW Beautiful 3 year old, 4 Bdrm, 2 Bath, 2 car garage home in Winchester Ridge featuring many upgrades. This home is nestled on a quiet cul-de-sac with a fully fenced back yard that backs up to a wooded preserve. This open floorplan home features an open kitchen design with large island great for family gatherings, split bedrooms and a screened-in back patio perfect for relaxing evenings with majestic preserve views. Extras include newly installed gutters, irrigation system, water softener and a smart security system. The two car garage includes a workbench area and ladder access to the attic for storage. The amenities include a community pool, playground, volleyball and gym. Make your appointment t
Last Agent to Sell the Property
ONE SOTHEBY'S INTERNATIONAL REALTY License #3486407 Listed on: 07/02/2022
Last Buyer's Agent
KELLER WILLIAMS REALTY ATLANTIC PARTNERS ST. AUGUSTINE License #3523965

Home Details
Home Type
- Single Family
Est. Annual Taxes
- $5,834
Year Built
- Built in 2019
HOA Fees
- $5 Monthly HOA Fees
Parking
- 2 Car Attached Garage
- Garage Door Opener
- Additional Parking
Home Design
- Traditional Architecture
- Wood Frame Construction
- Shingle Roof
Interior Spaces
- 1,705 Sq Ft Home
- 1-Story Property
- Screened Porch
Kitchen
- Breakfast Bar
- Electric Range
- Microwave
- Dishwasher
- Kitchen Island
Flooring
- Carpet
- Tile
- Vinyl
Bedrooms and Bathrooms
- 4 Bedrooms
- Split Bedroom Floorplan
- Walk-In Closet
- 2 Full Bathrooms
Laundry
- Dryer
- Washer
Home Security
- Security System Owned
- Fire and Smoke Detector
Schools
- Mamie Agnes Jones Elementary School
- Baldwin Middle School
- Baldwin High School
Utilities
- Central Heating and Cooling System
- Electric Water Heater
- Water Softener is Owned
Additional Features
- Energy-Efficient Doors
- Cul-De-Sac
Listing and Financial Details
- Assessor Parcel Number 0011197995
Community Details
Overview
- Winchester Ridge Subdivision
Amenities
- Clubhouse
Recreation
- Community Playground
- Fitness Center
Ownership History
Purchase Details
Home Financials for this Owner
Home Financials are based on the most recent Mortgage that was taken out on this home.Purchase Details
Home Financials for this Owner
Home Financials are based on the most recent Mortgage that was taken out on this home.Similar Homes in the area
Home Values in the Area
Average Home Value in this Area
Purchase History
| Date | Type | Sale Price | Title Company |
|---|---|---|---|
| Warranty Deed | $327,000 | Blue Ocean Title | |
| Special Warranty Deed | $199,000 | Dhi Title Of Florida Inc |
Mortgage History
| Date | Status | Loan Amount | Loan Type |
|---|---|---|---|
| Previous Owner | $203,005 | FHA | |
| Previous Owner | $195,395 | FHA |
Property History
| Date | Event | Price | Change | Sq Ft Price |
|---|---|---|---|---|
| 12/17/2023 12/17/23 | Off Market | $199,000 | -- | -- |
| 12/17/2023 12/17/23 | Off Market | $337,000 | -- | -- |
| 09/09/2022 09/09/22 | Sold | $337,000 | -7.5% | $198 / Sq Ft |
| 08/12/2022 08/12/22 | Pending | -- | -- | -- |
| 07/02/2022 07/02/22 | For Sale | $364,500 | +83.2% | $214 / Sq Ft |
| 08/30/2019 08/30/19 | Sold | $199,000 | -13.1% | $117 / Sq Ft |
| 07/30/2019 07/30/19 | Pending | -- | -- | -- |
| 07/08/2019 07/08/19 | For Sale | $228,990 | -- | $135 / Sq Ft |
Tax History Compared to Growth
Tax History
| Year | Tax Paid | Tax Assessment Tax Assessment Total Assessment is a certain percentage of the fair market value that is determined by local assessors to be the total taxable value of land and additions on the property. | Land | Improvement |
|---|---|---|---|---|
| 2025 | $5,834 | $232,267 | $55,487 | $176,780 |
| 2024 | $6,269 | $226,052 | $48,000 | $178,052 |
| 2023 | $6,269 | $251,083 | $55,000 | $196,083 |
| 2022 | $4,377 | $168,460 | $0 | $0 |
| 2021 | $4,355 | $163,554 | $0 | $0 |
| 2020 | $4,243 | $161,296 | $30,000 | $131,296 |
Agents Affiliated with this Home
-
TAMMY BROWN
T
Seller's Agent in 2022
TAMMY BROWN
ONE SOTHEBY'S INTERNATIONAL REALTY
(904) 338-6100
1 in this area
41 Total Sales
-
EMILY ERIKSEN
E
Buyer's Agent in 2022
EMILY ERIKSEN
KELLER WILLIAMS REALTY ATLANTIC PARTNERS ST. AUGUSTINE
(904) 788-4938
1 in this area
8 Total Sales
-
Charlie Rogers
C
Seller's Agent in 2019
Charlie Rogers
D R HORTON REALTY INC
(904) 445-1004
289 in this area
9,672 Total Sales
-
NON MLS
N
Buyer's Agent in 2019
NON MLS
NON MLS
-
9
Buyer's Agent in 2019
99999 99999
WATSON REALTY CORP
Map
Source: realMLS (Northeast Florida Multiple Listing Service)
MLS Number: 1170155
APN: 001119-7995
- 15485 Buckskin Jumper Dr
- 15679 Saddled Charger Dr
- 6421 Bucking Bronco Dr
- 6130 Black Stallion Dr
- 6476 Bucking Bronco Dr
- 15735 Palfrey Chase Dr
- 15712 Equine Gait Dr
- 15543 Bareback Dr
- 15724 Equine Gait Dr
- 6512 Bucking Bronco Dr
- 15699 Equine Gait Dr
- 6112 Black Filly Ln
- 15760 Equine Gait Dr
- 6093 Bucking Bronco Dr
- 6231 Bucking Bronco Dr
- 6068 Bucking Bronco Dr
- 15608 Forest Trail Rd
- 15703 Strawberry Roan Ct
- 15212 Little Filly Ct
- 15185 Normandy Blvd
