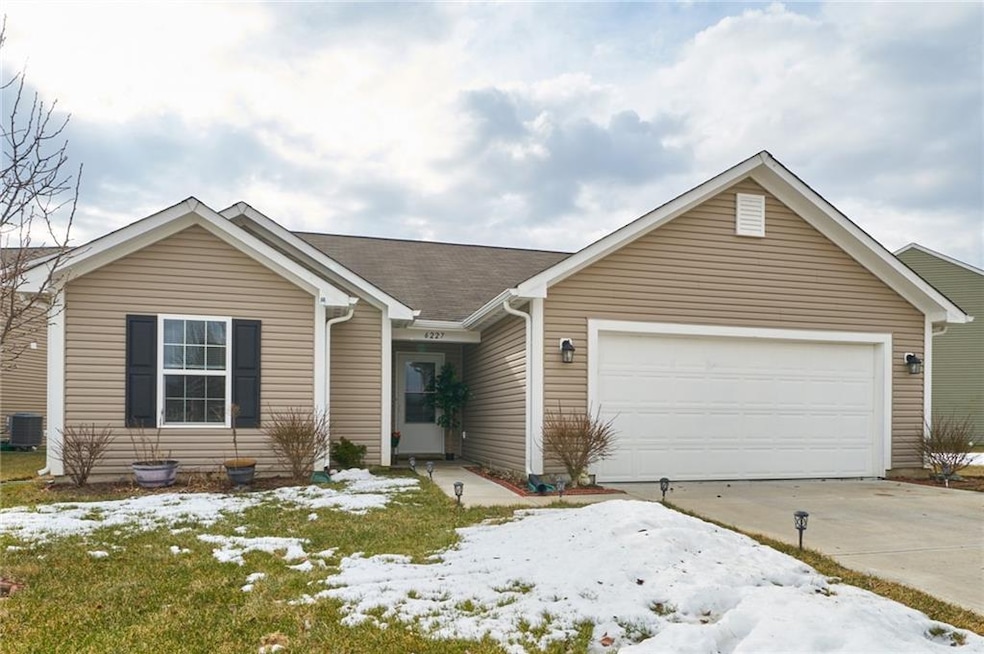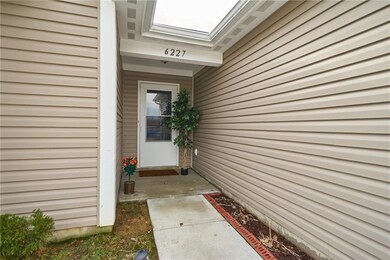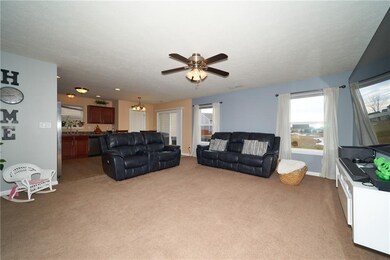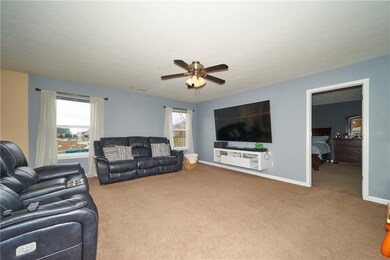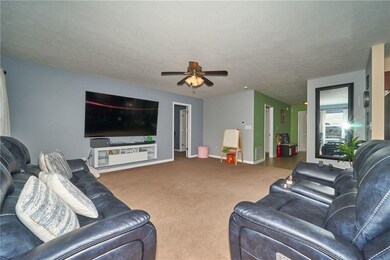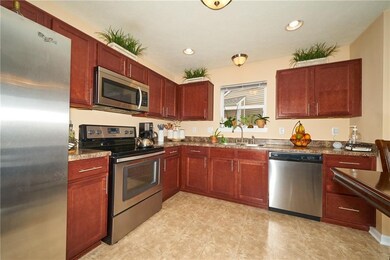
6227 Emerald Field Way Indianapolis, IN 46221
Valley Mills NeighborhoodHighlights
- Ranch Style House
- 2 Car Attached Garage
- Walk-In Closet
- Covered patio or porch
- Eat-In Kitchen
- Forced Air Heating and Cooling System
About This Home
As of March 2022You will love coming home to this bright open 3-bedroom, 2 bathroom home. Conveniently located on the southwest side of Indianapolis with easy access to the interstate, airport & downtown. With a modern open plan concept that combines the living room, dining area and kitchen, this floor plan is great for entertaining and today’s style of living. The living space flows naturally to the back yard and pond, perfect for relaxing. The interior has been recently re-painted and the finished 2-car garage includes pulldown stairs for additional storage.
Last Agent to Sell the Property
Clay Bowden
CENTURY 21 Scheetz

Last Buyer's Agent
Jennifer Hicks
Keller Williams Indy Metro W

Home Details
Home Type
- Single Family
Est. Annual Taxes
- $1,924
Year Built
- Built in 2015
HOA Fees
- $21 Monthly HOA Fees
Parking
- 2 Car Attached Garage
- Driveway
Home Design
- Ranch Style House
- Slab Foundation
- Vinyl Siding
- Concrete Perimeter Foundation
Interior Spaces
- 1,455 Sq Ft Home
- Vinyl Clad Windows
- Combination Kitchen and Dining Room
- Pull Down Stairs to Attic
- Security System Leased
Kitchen
- Eat-In Kitchen
- Electric Oven
- Microwave
- Dishwasher
Flooring
- Carpet
- Vinyl
Bedrooms and Bathrooms
- 3 Bedrooms
- Walk-In Closet
- 2 Full Bathrooms
Additional Features
- Covered patio or porch
- 7,362 Sq Ft Lot
- Forced Air Heating and Cooling System
Community Details
- Association fees include maintenance, nature area, parkplayground, management
- Emerald Village Subdivision
- Property managed by Ardsley Management
- The community has rules related to covenants, conditions, and restrictions
Listing and Financial Details
- Assessor Parcel Number 491311110013002200
Ownership History
Purchase Details
Home Financials for this Owner
Home Financials are based on the most recent Mortgage that was taken out on this home.Purchase Details
Home Financials for this Owner
Home Financials are based on the most recent Mortgage that was taken out on this home.Purchase Details
Home Financials for this Owner
Home Financials are based on the most recent Mortgage that was taken out on this home.Purchase Details
Home Financials for this Owner
Home Financials are based on the most recent Mortgage that was taken out on this home.Purchase Details
Map
Similar Homes in the area
Home Values in the Area
Average Home Value in this Area
Purchase History
| Date | Type | Sale Price | Title Company |
|---|---|---|---|
| Warranty Deed | -- | Centurion Land Title | |
| Warranty Deed | $245,000 | Centurion Land Title | |
| Warranty Deed | $167,500 | Meridian Title Corporation | |
| Warranty Deed | -- | First American Title Ins Co | |
| Warranty Deed | -- | First American Title Ins Co | |
| Warranty Deed | -- | First American Title Ins Co |
Mortgage History
| Date | Status | Loan Amount | Loan Type |
|---|---|---|---|
| Open | $24,309 | FHA | |
| Open | $236,634 | FHA | |
| Closed | $236,634 | FHA | |
| Previous Owner | $164,774 | New Conventional | |
| Previous Owner | $164,465 | FHA | |
| Previous Owner | $134,650 | New Conventional | |
| Previous Owner | $136,786 | FHA |
Property History
| Date | Event | Price | Change | Sq Ft Price |
|---|---|---|---|---|
| 03/18/2022 03/18/22 | Sold | $245,000 | +6.5% | $168 / Sq Ft |
| 02/22/2022 02/22/22 | Pending | -- | -- | -- |
| 02/18/2022 02/18/22 | For Sale | $230,000 | +37.3% | $158 / Sq Ft |
| 05/30/2019 05/30/19 | Sold | $167,500 | +1.6% | $116 / Sq Ft |
| 04/29/2019 04/29/19 | Pending | -- | -- | -- |
| 04/19/2019 04/19/19 | For Sale | $164,900 | -- | $114 / Sq Ft |
Tax History
| Year | Tax Paid | Tax Assessment Tax Assessment Total Assessment is a certain percentage of the fair market value that is determined by local assessors to be the total taxable value of land and additions on the property. | Land | Improvement |
|---|---|---|---|---|
| 2024 | $2,609 | $229,600 | $35,200 | $194,400 |
| 2023 | $2,609 | $227,100 | $35,200 | $191,900 |
| 2022 | $2,361 | $201,900 | $35,200 | $166,700 |
| 2021 | $1,934 | $166,300 | $35,200 | $131,100 |
| 2020 | $1,924 | $170,900 | $35,200 | $135,700 |
| 2019 | $1,729 | $149,300 | $35,200 | $114,100 |
| 2018 | $1,721 | $146,400 | $27,800 | $118,600 |
| 2017 | $1,607 | $143,600 | $27,800 | $115,800 |
| 2016 | $1,414 | $127,400 | $27,800 | $99,600 |
| 2014 | -- | $0 | $0 | $0 |
Source: MIBOR Broker Listing Cooperative®
MLS Number: 21838142
APN: 49-13-11-110-013.002-200
- 6232 Emerald Springs Dr
- 6623 Sulgrove Place
- 6350 Emerald Springs Dr
- 6635 Sulgrove Place
- 6105 Card Blvd
- 6205 Card Blvd
- 6618 Sulgrove Place
- 6329 Basden Dr
- 6636 Sulgrove Place
- 6112 Card Blvd
- 6036 Card Blvd
- 6540 Mccreery Ct
- 6017 Card Blvd
- 6806 Rawlings Ln
- 6818 Rawlings Ln
- 6718 Rawlings Ln
- 5849 Wooden Branch Dr
- 6420 Greenspire Place
- 6431 Furnas Rd
- 6231 Oak Limb Ct
