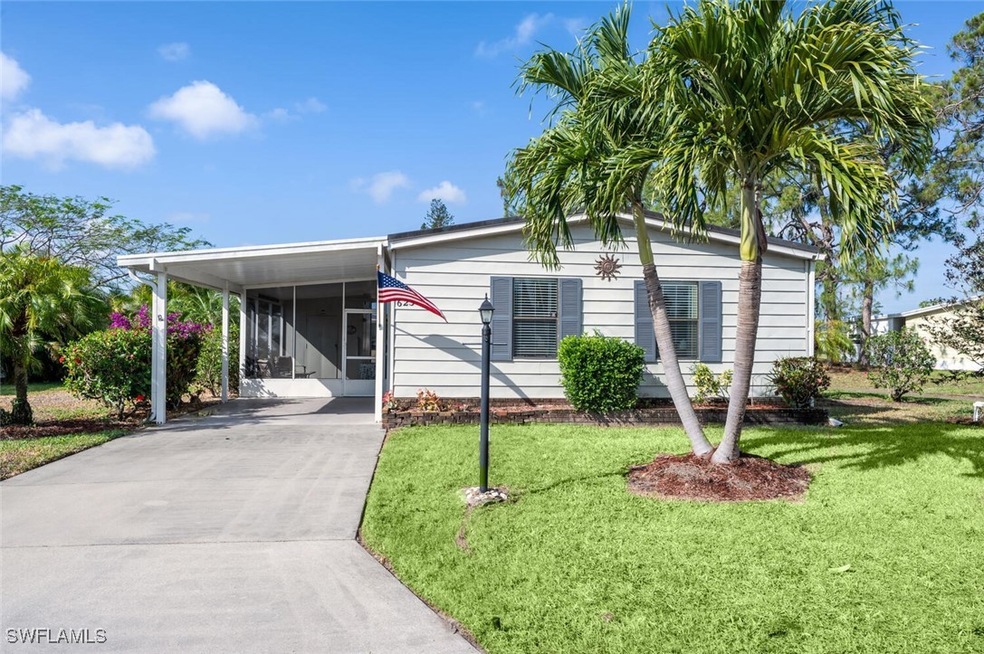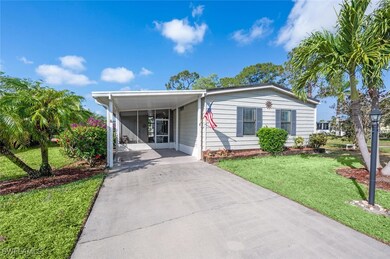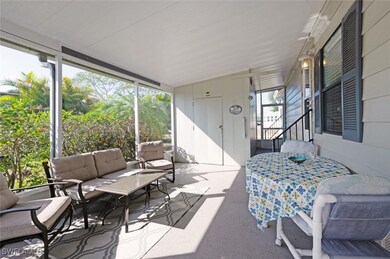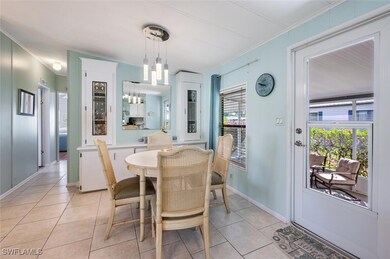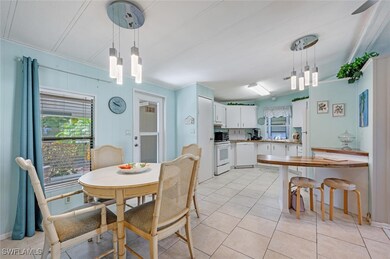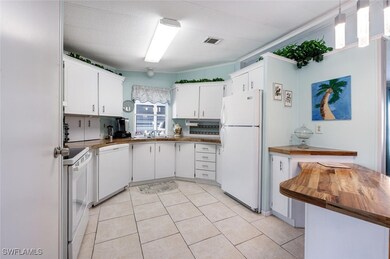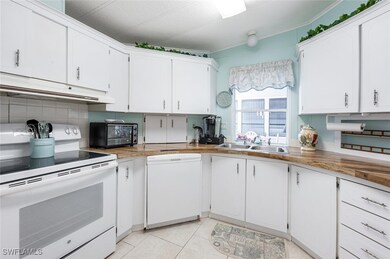
623 Charlemagne Blvd Naples, FL 34112
Estimated payment $1,455/month
Highlights
- Fitness Center
- Clubhouse
- Furnished
- Senior Community
- Cathedral Ceiling
- Screened Porch
About This Home
This stylish 2BR/2BA home features a spacious 240 s/f glass enclosed Florida Room that is under air and provides a panoramic view from the back of the home. The home is being sold TURNKEY, with quality furniture. There is tile flooring in the main living areas and laminate in the bedrooms, and all the flooring is in excellent condition. The screened-in front lanai has ample seating for indoor/outdoor living and there is an additional back patio ideal for grilling. The A/C is newer (2024). There is a well for lawn irrigation (that will significantly reduce your water bill) and a shed for additional storage. Riviera Golf Estates has one of the lowest HOA fees in East Naples (only $144/mo. - includes your basic Internet) and there are great amenities: a heated saltwater pool with lap lanes, tennis/pickleball/shuffleboard/bocce courts, exercise room, billiards room, and a clubhouse with a very active social calendar. Riviera is a quiet and friendly 55+ community and is located just a short drive from Downtown Naples, gorgeous beaches, great shopping and many fine dining options. Trust us, you'll love it here!
Property Details
Home Type
- Manufactured Home
Est. Annual Taxes
- $1,676
Year Built
- Built in 1985
Lot Details
- 7,841 Sq Ft Lot
- Lot Dimensions are 75 x 100 x 62 x 101
- East Facing Home
- Irregular Lot
- Sprinkler System
HOA Fees
- $144 Monthly HOA Fees
Home Design
- Rolled or Hot Mop Roof
- Vinyl Siding
- Modular or Manufactured Materials
Interior Spaces
- 1,296 Sq Ft Home
- 1-Story Property
- Custom Mirrors
- Furnished
- Cathedral Ceiling
- Ceiling Fan
- Jalousie or louvered window
- Single Hung Windows
- Combination Dining and Living Room
- Screened Porch
- Fire and Smoke Detector
Kitchen
- Eat-In Kitchen
- Range
- Microwave
- Dishwasher
- Disposal
Flooring
- Laminate
- Tile
Bedrooms and Bathrooms
- 2 Bedrooms
- Walk-In Closet
- 2 Full Bathrooms
- Shower Only
- Separate Shower
Laundry
- Laundry in Garage
- Dryer
- Washer
Parking
- 1 Attached Carport Space
- Driveway
- Assigned Parking
Outdoor Features
- Screened Patio
- Outdoor Storage
Schools
- Lely Elementary School
- East Naples Middle School
- Lely High School
Utilities
- Cooling System Mounted In Outer Wall Opening
- Central Heating and Cooling System
- Wall Furnace
- High Speed Internet
- Cable TV Available
Listing and Financial Details
- Tax Lot 181
- Assessor Parcel Number 70221160005
Community Details
Overview
- Senior Community
- Association fees include management, internet, legal/accounting, recreation facilities, reserve fund, street lights
- 692 Units
- Association Phone (239) 649-5526
- Riviera Golf Estates Subdivision
Amenities
- Clubhouse
- Billiard Room
- Community Library
Recreation
- Tennis Courts
- Pickleball Courts
- Bocce Ball Court
- Shuffleboard Court
- Fitness Center
- Community Pool
Pet Policy
- Call for details about the types of pets allowed
Map
Home Values in the Area
Average Home Value in this Area
Property History
| Date | Event | Price | Change | Sq Ft Price |
|---|---|---|---|---|
| 05/21/2025 05/21/25 | For Sale | $211,000 | 0.0% | $163 / Sq Ft |
| 05/14/2025 05/14/25 | Pending | -- | -- | -- |
| 04/23/2025 04/23/25 | For Sale | $211,000 | -- | $163 / Sq Ft |
Similar Homes in Naples, FL
Source: Florida Gulf Coast Multiple Listing Service
MLS Number: 225041096
APN: 70221160005
