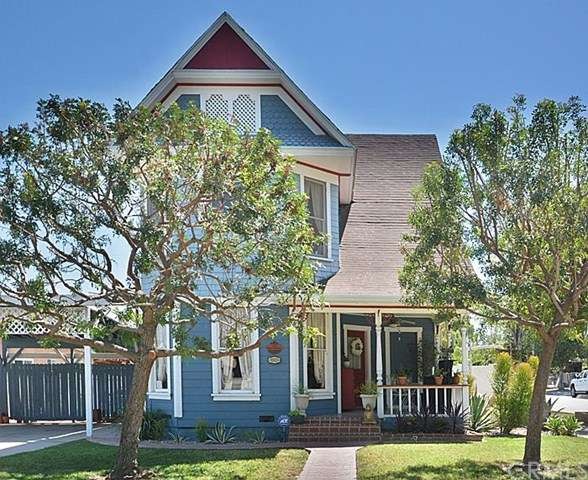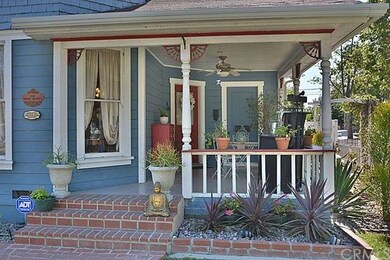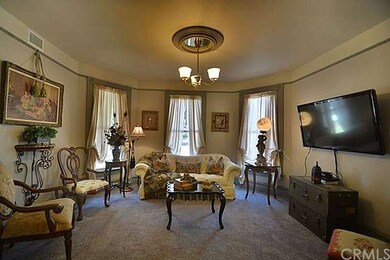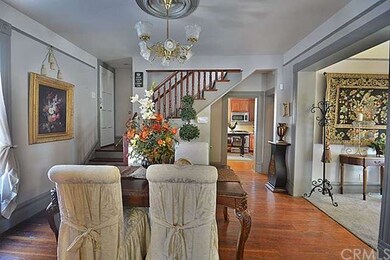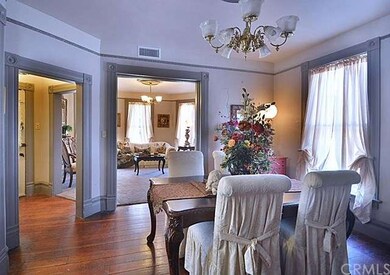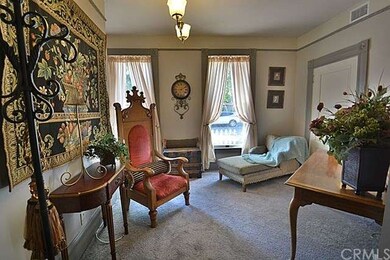
623 S Merrill St Corona, CA 92882
Central Corona NeighborhoodEstimated Value: $600,000 - $707,000
Highlights
- Property is near public transit
- Victorian Architecture
- Corner Lot
- Wood Flooring
- Attic
- High Ceiling
About This Home
As of October 2015One of Corona's best showpiece properties is now for sale! Simply spectacular and rarely available two story living at its finest! One of only a few prestigious historical homes in the city! This masterpiece will inspire throughout with its quality construction, gorgeous architectural finishes and breathtaking grounds. With an over 1,600 square foot floor plan offering a brilliant foyer entry, formal living room and elegant dining room with high ceilings, downstairs office/den, victorian inspired architecture and design elements, custom paint and carpeting, original redwood plank floors, completely remodeled gourmet kitchen with Silestone countertops, maple cabinets and stainless steel appliances, original crown molding, baseboards and raised panel/pocket doors, new energy efficient air conditioning/heating unit, updated copper plumbing, wiring and tankless water heater. The list is endless! Stunning master suite has walk in closet and stained glass window framing beautiful evening sunsets. Amazing attic storage just off the staircase. A quiet air of serenity envelopes this corner lot home with fabulous outdoor spaces and an intimate side yard complete with 2 car carport and driveway. Don't miss this opportunity to reside in this very special home!
Last Listed By
Monika Smith
NON-MEMBER/NBA or BTERM OFFICE License #01752692 Listed on: 08/21/2015

Home Details
Home Type
- Single Family
Est. Annual Taxes
- $2,038
Year Built
- Built in 1893 | Remodeled
Lot Details
- 5,227 Sq Ft Lot
- West Facing Home
- Vinyl Fence
- Wood Fence
- Corner Lot
- Rectangular Lot
- Paved or Partially Paved Lot
- Level Lot
- Front and Back Yard Sprinklers
Home Design
- Victorian Architecture
- Turnkey
- Brick Exterior Construction
- Brick Foundation
- Raised Foundation
- Shingle Roof
- Composition Roof
- Shingle Siding
- Stone Siding
- Copper Plumbing
- Plaster
Interior Spaces
- 1,606 Sq Ft Home
- Built-In Features
- Crown Molding
- High Ceiling
- Ceiling Fan
- Drapes & Rods
- Stained Glass
- Panel Doors
- Entrance Foyer
- Living Room with Fireplace
- Dining Room
- Den
- Storage
- Neighborhood Views
- Pull Down Stairs to Attic
Kitchen
- Eat-In Galley Kitchen
- Gas Oven
- Microwave
- Ice Maker
- Dishwasher
Flooring
- Wood
- Carpet
- Stone
Bedrooms and Bathrooms
- 3 Bedrooms
- All Upper Level Bedrooms
- Walk-In Closet
Laundry
- Laundry Room
- Dryer
- Washer
Home Security
- Alarm System
- Carbon Monoxide Detectors
- Fire and Smoke Detector
Parking
- 2 Parking Spaces
- 2 Attached Carport Spaces
- Parking Available
- Paved Parking
Accessible Home Design
- Doors swing in
- Low Pile Carpeting
Eco-Friendly Details
- Energy-Efficient HVAC
- ENERGY STAR Qualified Equipment for Heating
Outdoor Features
- Brick Porch or Patio
- Exterior Lighting
- Shed
Location
- Property is near public transit
Schools
- Jefferson Elementary School
- Raney Middle School
Utilities
- High Efficiency Air Conditioning
- Central Heating and Cooling System
- High Efficiency Heating System
- Tankless Water Heater
- Satellite Dish
Community Details
- No Home Owners Association
Listing and Financial Details
- Tax Lot 11
- Tax Tract Number 9
- Assessor Parcel Number 117173016
Ownership History
Purchase Details
Purchase Details
Home Financials for this Owner
Home Financials are based on the most recent Mortgage that was taken out on this home.Purchase Details
Home Financials for this Owner
Home Financials are based on the most recent Mortgage that was taken out on this home.Purchase Details
Home Financials for this Owner
Home Financials are based on the most recent Mortgage that was taken out on this home.Purchase Details
Home Financials for this Owner
Home Financials are based on the most recent Mortgage that was taken out on this home.Similar Homes in Corona, CA
Home Values in the Area
Average Home Value in this Area
Purchase History
| Date | Buyer | Sale Price | Title Company |
|---|---|---|---|
| Ramey Eric | -- | Chicago Title Company | |
| Ramey Eric B | $370,000 | Fatcola | |
| Charles Neil Duncan | $254,000 | Advantage Title Inc | |
| Johnson Nicholas Jacob | $425,000 | First American Title Company | |
| Clemmons Donnise | $290,000 | First American Title Co |
Mortgage History
| Date | Status | Borrower | Loan Amount |
|---|---|---|---|
| Open | Ramey Eric B | $356,125 | |
| Closed | Ramey Eric B | $361,568 | |
| Previous Owner | Charles Neil Duncan | $241,300 | |
| Previous Owner | Johnson Nicholas J | $63,750 | |
| Previous Owner | Johnson Nicholas Jacob | $340,000 | |
| Previous Owner | Binning William C | $196,867 | |
| Previous Owner | Clemmons Donnise | $217,400 |
Property History
| Date | Event | Price | Change | Sq Ft Price |
|---|---|---|---|---|
| 10/30/2015 10/30/15 | Sold | $370,000 | +1.4% | $230 / Sq Ft |
| 09/14/2015 09/14/15 | Pending | -- | -- | -- |
| 08/21/2015 08/21/15 | For Sale | $365,000 | -- | $227 / Sq Ft |
Tax History Compared to Growth
Tax History
| Year | Tax Paid | Tax Assessment Tax Assessment Total Assessment is a certain percentage of the fair market value that is determined by local assessors to be the total taxable value of land and additions on the property. | Land | Improvement |
|---|---|---|---|---|
| 2023 | $2,038 | $170,349 | $45,000 | $125,349 |
| 2022 | $4,461 | $183,053 | $40,000 | $143,053 |
| 2021 | $4,164 | $156,580 | $40,000 | $116,580 |
| 2020 | $3,941 | $140,825 | $40,000 | $100,825 |
| 2019 | $3,875 | $135,364 | $40,000 | $95,364 |
| 2018 | $3,817 | $131,000 | $40,000 | $91,000 |
| 2017 | $3,756 | $128,000 | $40,000 | $88,000 |
| 2016 | $3,680 | $120,000 | $40,000 | $80,000 |
| 2015 | $3,669 | $118,911 | $29,728 | $89,183 |
| 2014 | $1,345 | $118,227 | $29,557 | $88,670 |
Agents Affiliated with this Home
-

Seller's Agent in 2015
Monika Smith
NON-MEMBER/NBA or BTERM OFFICE
(951) 808-7160
-
Roy Stewart

Buyer's Agent in 2015
Roy Stewart
Realty World Main Street
(951) 751-4777
9 in this area
12 Total Sales
Map
Source: California Regional Multiple Listing Service (CRMLS)
MLS Number: IG15185946
APN: 117-173-016
- 919 S Merrill St
- 706 W Grand Blvd
- 831 W 7th St
- 467 S Cota St
- 720 S Buena Vista Ave
- 1291 Kelley Ave
- 1222 S Sheridan St
- 917 W 10th St
- 112 N Merrill St
- 501 S Victoria Ave
- 946 W 9th St
- 1348 Sandia St
- 1322 S Main St
- 207 S Victoria Ave
- 927 Alta Loma Dr
- 161 N Cota St
- 905 S Joy St
- 885 W Kendall St
- 1215 Palm Ave
- 917 W Francis St
- 623 S Merrill St
- 619 S Merrill St
- 415 W 7th St
- 411 W 7th St
- 418 W 7th St
- 414 W 7th St
- 620 S Sheridan St
- 412 W 7th St
- 416 W 6th St
- 614 S Sheridan St
- 624 S Sheridan St
- 702 S Sheridan St
- 706 S Sheridan St
- 712 S Merrill St
- 510 W 6th St
- 715 S Merrill St
- 712 S Sheridan St
- 719 S Merrill St
- 716 S Sheridan St
- 714 S Merrill St
