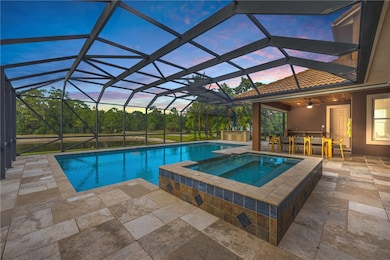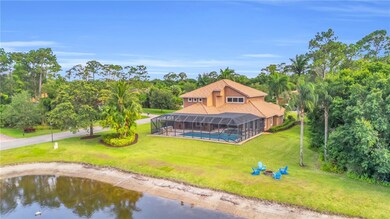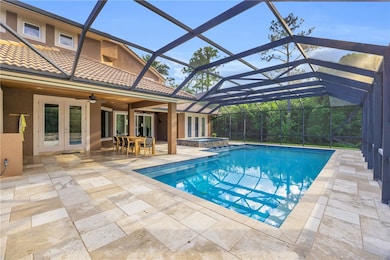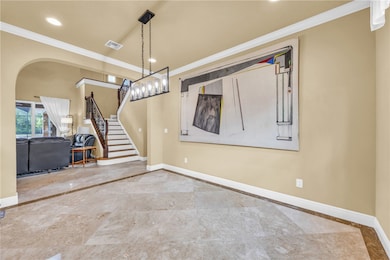
6230 Arrowhead Ln Vero Beach, FL 32967
Estimated payment $6,773/month
Highlights
- Lake Front
- Home fronts a pond
- Vaulted Ceiling
- Outdoor Pool
- Views of Preserve
- Marble Flooring
About This Home
Black Bear Reserve is an intimate gated community featuring custom homes on oversized parcels. Situated on a 3/4-acre corner lot with both preserve & lake frontage, it commands a premier location in the community. This spacious pool home offers 4 Beds, 4.5 Baths, an Office and a 3-car garage. Other exceptional quality features include 2nd story concrete block construction, impact windows, brand new Trane A/C, a paver driveway, a heated & screen-enclosed pool with a hot tub & a full cabana bathroom. Soaring ceilings & a large outdoor living space perfect for a large or growing family.Rmszapprox
Listing Agent
Dale Sorensen Real Estate Inc. Brokerage Phone: 772-584-1112 License #3342685 Listed on: 05/07/2025
Co-Listing Agent
Dale Sorensen Real Estate Inc. Brokerage Phone: 772-584-1112 License #3591143
Home Details
Home Type
- Single Family
Est. Annual Taxes
- $11,218
Year Built
- Built in 2009
Lot Details
- 0.76 Acre Lot
- Home fronts a pond
- Lake Front
- South Facing Home
- Corner Lot
HOA Fees
- $161 per month
Parking
- 3 Car Garage
Property Views
- Views of Preserve
- Pool Views
Home Design
- Tile Roof
Interior Spaces
- 3,657 Sq Ft Home
- 2-Story Property
- Crown Molding
- Vaulted Ceiling
- Window Treatments
- Closed Circuit Camera
Kitchen
- Range
- Microwave
- Dishwasher
- Disposal
Flooring
- Wood
- Marble
- Tile
Bedrooms and Bathrooms
- 4 Bedrooms
- Primary Bedroom on Main
- Split Bedroom Floorplan
- Hydromassage or Jetted Bathtub
Laundry
- Laundry Room
- Dryer
- Washer
Pool
- Outdoor Pool
- Heated Pool
- Screen Enclosure
- Spa
Outdoor Features
- Covered Patio or Porch
Utilities
- Central Heating and Cooling System
- Electric Water Heater
- Septic Tank
Community Details
- Association fees include common areas, reserve fund, security
- Black Bear Proper Association
- Black Bear Reserve Subdivision
Listing and Financial Details
- Tax Lot 12
- Assessor Parcel Number 32392000005000000012.0
Map
Home Values in the Area
Average Home Value in this Area
Tax History
| Year | Tax Paid | Tax Assessment Tax Assessment Total Assessment is a certain percentage of the fair market value that is determined by local assessors to be the total taxable value of land and additions on the property. | Land | Improvement |
|---|---|---|---|---|
| 2024 | $11,391 | $783,500 | $100,406 | $683,094 |
| 2023 | $11,391 | $805,871 | $93,713 | $712,158 |
| 2022 | $7,720 | $577,667 | $0 | $0 |
| 2021 | $7,737 | $560,842 | $93,713 | $467,129 |
| 2020 | $7,746 | $554,148 | $87,019 | $467,129 |
| 2019 | $8,051 | $559,119 | $87,019 | $472,100 |
| 2018 | $5,627 | $394,950 | $0 | $0 |
| 2017 | $5,590 | $386,826 | $0 | $0 |
| 2016 | $5,527 | $378,870 | $0 | $0 |
| 2015 | $5,724 | $376,240 | $0 | $0 |
| 2014 | $5,584 | $373,260 | $0 | $0 |
Property History
| Date | Event | Price | Change | Sq Ft Price |
|---|---|---|---|---|
| 05/14/2025 05/14/25 | For Sale | $1,050,000 | -- | $287 / Sq Ft |
Purchase History
| Date | Type | Sale Price | Title Company |
|---|---|---|---|
| Warranty Deed | $679,000 | Attorney | |
| Warranty Deed | $125,000 | Attorney | |
| Warranty Deed | $115,000 | Security Title Of Indian Riv | |
| Warranty Deed | $54,900 | Security Title Of Indian Riv |
Mortgage History
| Date | Status | Loan Amount | Loan Type |
|---|---|---|---|
| Open | $543,200 | New Conventional | |
| Previous Owner | $250,000 | Credit Line Revolving | |
| Previous Owner | $200,000 | Credit Line Revolving | |
| Previous Owner | $103,500 | Purchase Money Mortgage |
Similar Homes in Vero Beach, FL
Source: REALTORS® Association of Indian River County
MLS Number: 287924
APN: 32-39-20-00005-0000-00012.0
- 4610 Kodiak Dr
- 4565 61st Terrace
- 4465 62nd Ct
- 6090 46th Ln
- 6075 46th Ln
- 4350 Amelia Plantation Ct
- 6535 Pine Ln
- 4579 Ashley Lake Cir
- 4842 Ashley Lake Cir
- 4795 Ashley Lake Cir
- 4236 Abington Woods Cir
- 4100 Abington Woods Cir
- 4243 Abington Woods Cir
- 4140 61st Ave
- 5764 Arabella Ln
- 5017 Corsica Square
- 6780 49th St
- 4944 Corsica Square
- 4951 Corsica Square
- 3932 58th Cir
- 6080 45th Place
- 4959 Corsica Square
- 4235 70th Ave
- 5406 Barbados Square
- 6220 Arcadia Square
- 5755 38th Place
- 4860 47th Ct
- 6335 Arcadia Square
- 3435 Diamond Leaf Dr
- 5845 59th Dr
- 5163 Longhorn Dr
- 4478 Beauty Leaf Cir
- 4313 Beauty Leaf Cir
- 4455 55th St
- 3975 47th St
- 4165 55th St
- 2850 65th Dr Unit 101
- 4341 35th Ave
- 6168 56th Ave
- 5526 40th Ave






