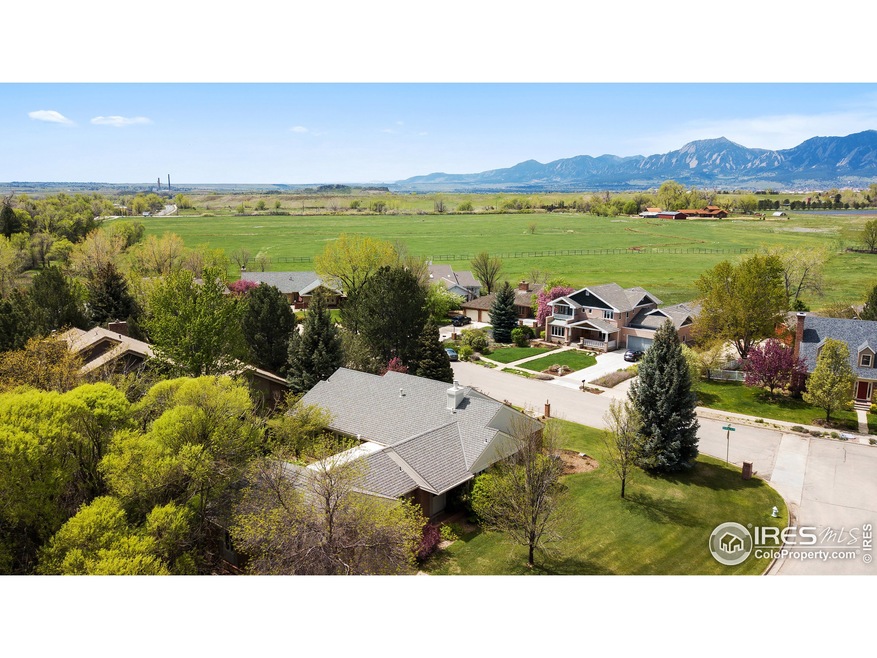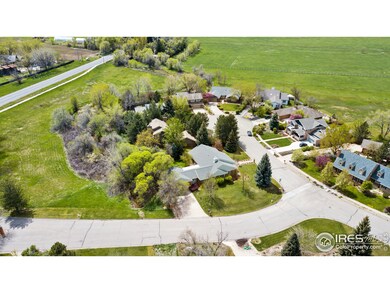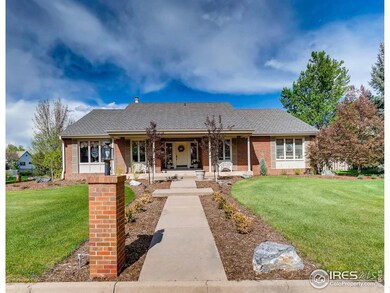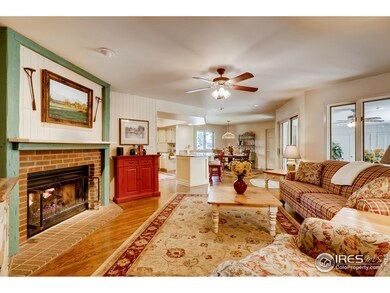
6234 Nottinghill Gate Boulder, CO 80301
Gunbarrel NeighborhoodEstimated Value: $1,208,000 - $1,427,000
Highlights
- Open Floorplan
- Wood Flooring
- Community Pool
- Crest View Elementary School Rated A-
- Corner Lot
- Tennis Courts
About This Home
As of October 2020Imagine having a spacious yard surrounded by open space & an incredible neighborhood where you can stroll the tree-lined trails or relax in the neighborhood park & pool. This well-built custom ranch has lots of square footage & flexible space to create areas to suit your needs, including a large unfinished basement. Great secluded home office with double doors. Enjoy morning coffee on the incredible enclosed sun-porch that overlooks the fenced-in backyard. This is the type of house that you walk into and say "This feels like home." This is the type of neighborhood you say "This is a hidden gem!" All this only a bike ride away to Gunbarrel restaurants, delis, coffee shops, farms, & many breweries. Only 10 min. drive to downtown Boulder! This home really has everything you could want!
Home Details
Home Type
- Single Family
Est. Annual Taxes
- $4,801
Year Built
- Built in 1984
Lot Details
- 0.37 Acre Lot
- Open Space
- Cul-De-Sac
- Unincorporated Location
- Wood Fence
- Corner Lot
- Level Lot
- Sprinkler System
- Property is zoned RR
HOA Fees
- $46 Monthly HOA Fees
Parking
- 2 Car Attached Garage
- Oversized Parking
Home Design
- Brick Veneer
- Composition Roof
Interior Spaces
- 3,106 Sq Ft Home
- 1-Story Property
- Open Floorplan
- Wet Bar
- Gas Log Fireplace
- Window Treatments
- Family Room
- Dining Room
- Home Office
- Recreation Room with Fireplace
- Unfinished Basement
Kitchen
- Eat-In Kitchen
- Double Self-Cleaning Oven
- Electric Oven or Range
- Dishwasher
- Kitchen Island
- Disposal
Flooring
- Wood
- Carpet
Bedrooms and Bathrooms
- 3 Bedrooms
- Walk-In Closet
- Primary bathroom on main floor
Laundry
- Laundry on main level
- Washer and Dryer Hookup
Schools
- Crest View Elementary School
- Centennial Middle School
- Boulder High School
Additional Features
- Enclosed patio or porch
- Property is near a bus stop
- Forced Air Heating and Cooling System
Listing and Financial Details
- Assessor Parcel Number R0077498
Community Details
Overview
- Association fees include common amenities, management
- Willows Subdivision
Recreation
- Tennis Courts
- Community Playground
- Community Pool
- Park
- Hiking Trails
Ownership History
Purchase Details
Home Financials for this Owner
Home Financials are based on the most recent Mortgage that was taken out on this home.Purchase Details
Purchase Details
Purchase Details
Purchase Details
Similar Homes in Boulder, CO
Home Values in the Area
Average Home Value in this Area
Purchase History
| Date | Buyer | Sale Price | Title Company |
|---|---|---|---|
| Etzel Jane N | $860,000 | Heritage Title Company | |
| Ford Jon R | $245,000 | -- | |
| Ford Jon R | $245,000 | -- | |
| Ford Jon R | -- | -- | |
| Ford Jon R | $22,500 | -- |
Mortgage History
| Date | Status | Borrower | Loan Amount |
|---|---|---|---|
| Previous Owner | Ford Jon R | $50,000 | |
| Previous Owner | Ford Debra S | $32,700 | |
| Previous Owner | Ford Jon R | $190,000 | |
| Previous Owner | Ford Jon R | $45,000 |
Property History
| Date | Event | Price | Change | Sq Ft Price |
|---|---|---|---|---|
| 01/26/2022 01/26/22 | Off Market | $860,000 | -- | -- |
| 10/28/2020 10/28/20 | Sold | $860,000 | -1.7% | $277 / Sq Ft |
| 08/28/2020 08/28/20 | For Sale | $875,000 | -- | $282 / Sq Ft |
Tax History Compared to Growth
Tax History
| Year | Tax Paid | Tax Assessment Tax Assessment Total Assessment is a certain percentage of the fair market value that is determined by local assessors to be the total taxable value of land and additions on the property. | Land | Improvement |
|---|---|---|---|---|
| 2024 | $8,003 | $88,112 | $40,522 | $47,590 |
| 2023 | $8,003 | $88,112 | $44,207 | $47,590 |
| 2022 | $6,547 | $67,179 | $32,512 | $34,667 |
| 2021 | $6,242 | $69,112 | $33,448 | $35,664 |
| 2020 | $4,875 | $60,468 | $27,599 | $32,869 |
| 2019 | $4,801 | $60,468 | $27,599 | $32,869 |
| 2018 | $4,623 | $57,967 | $27,792 | $30,175 |
| 2017 | $4,485 | $64,086 | $30,726 | $33,360 |
| 2016 | $4,142 | $53,467 | $28,019 | $25,448 |
| 2015 | $3,933 | $47,482 | $26,109 | $21,373 |
| 2014 | $4,345 | $47,482 | $26,109 | $21,373 |
Agents Affiliated with this Home
-
Beth Goltz

Seller's Agent in 2020
Beth Goltz
WK Real Estate
(303) 570-9906
4 in this area
28 Total Sales
-
Richard Alpers

Buyer's Agent in 2020
Richard Alpers
eXp Realty LLC
(303) 263-8237
9 in this area
25 Total Sales
Map
Source: IRES MLS
MLS Number: 922533
APN: 1463151-09-005
- 4619 Chestnut Ln Unit 3
- 4647 Dapple Ln Unit 1
- 4462 Wellington Rd
- 4468 Driftwood Place
- 6396 Twin Lakes Rd
- 6221 Willow Ln Unit 6221
- 6239 Willow Ln Unit 6239
- 6251 Willow Ln Unit 6251
- 5978 Scotswood Ct
- 6158 Habitat Dr Unit 6158
- 6493 Barnacle Ct
- 6485 Barnacle Ct
- 6110 Habitat Dr Unit 2
- 4529 Barnacle Ct
- 4527 Barnacle Ct
- 6545 Kalua Rd Unit 203D
- 6505 Kalua Rd Unit 204B
- 4881 White Rock Cir Unit F
- 6491 Barnacle Ct
- 4819 White Rock Cir Unit C
- 6234 Nottinghill Gate
- 6224 Old Brompton Rd
- 6194 Old Brompton Rd
- 6184 Old Brompton Rd
- 6220 Old Brompton Rd
- 6237 Nottinghill Gate
- 6200 Old Brompton Rd
- 6190 Old Brompton Rd
- 6249 Nottinghill Gate
- 6212 Old Brompton Rd
- 6241 Nottinghill Gate
- 6189 Old Brompton Rd
- 6208 Old Brompton Rd
- 6204 Old Brompton Rd
- 6178 Old Brompton Rd
- 6270 Nottinghill Gate
- 6255 Nottinghill Gate
- 6177 Old Brompton Rd
- 6166 Old Brompton Rd
- 4540 Robinson Place





