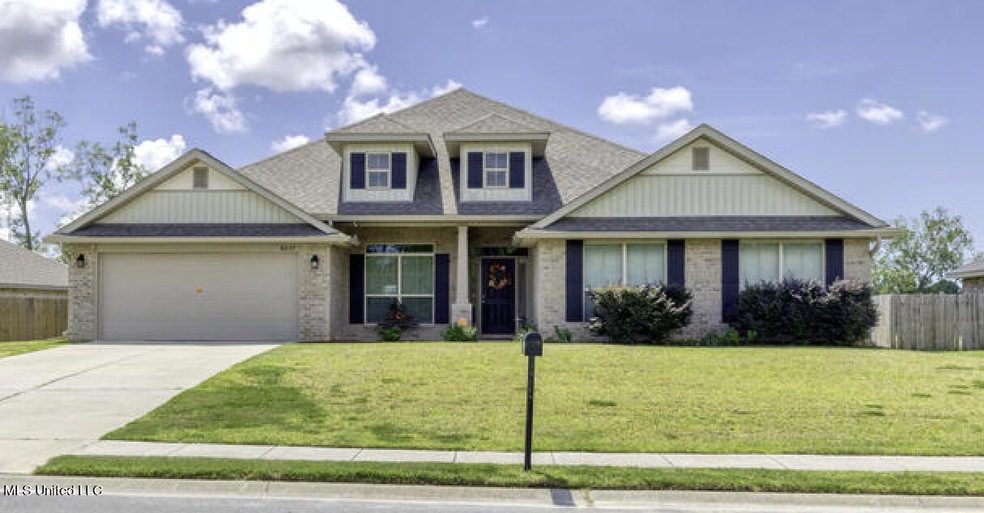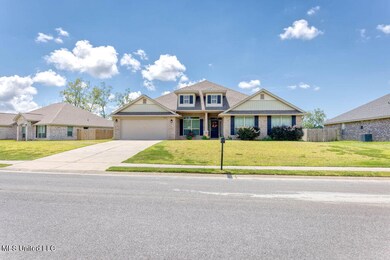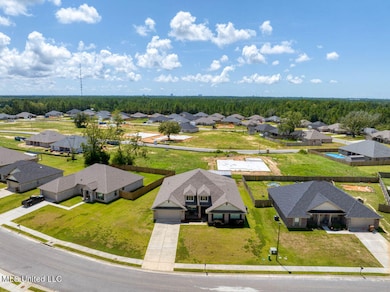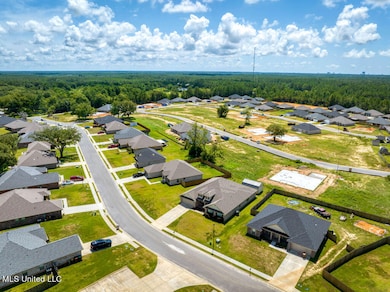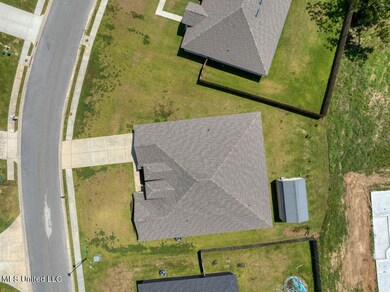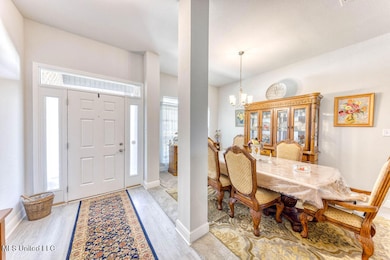
6237 Emerald Lake Dr Biloxi, MS 39532
Highlights
- Open Floorplan
- Community Lake
- Granite Countertops
- North Woolmarket Elementary/Middle School Rated A
- Traditional Architecture
- Community Pool
About This Home
As of February 2024IMMACULATE ADAMS HOMES BUILD THAT IS ONLY 3 YEARS OLD BUT LIKE NEW AND COMES WITH CUSTOM BLINDS, LARGE OUTDOOR SHED, COVERED PATIO & SO MUCH MORE! OWNERS MOTIVATED TO SELL TODAY.
Discover the epitome of refined living in this exceptional 4-bedroom, 3-bath home spanning 3,000 sq ft, with a 1-year interest buydown. This meticulously designed residence, constructed in 2020, stands as a testament to timeless elegance and modern convenience.
As you step inside, the thoughtfully designed open floor plan unfolds, creating a seamless flow throughout the spacious interiors. The heart of the home is the expansive kitchen adorned with not one, but two granite-covered islands that marry functionality with an elegant aesthetic. Indulge your culinary desires with the convenience of a large walk-in pantry, while the adjoining laundry room offers surplus space for an additional fridge or freezer, ensuring your storage needs are fully met.
Elegance extends to the formal dining area, perfect for hosting lavish gatherings and adding a touch of sophistication to your dining experience. The master bedroom, a sanctuary of space, easily accommodates a king-sized bed with ample room to spare, complemented by graceful trey ceilings that exude grandeur.
The master bath serves as a true retreat, featuring dual closets for optimal organization, his and her vanities for an extra layer of opulence, and a generously sized soaking tub for ultimate relaxation. Three additional bedrooms share two full baths, ensuring each member of the household enjoys their private oasis.
Outdoors, a 14' x 22' workshop with a double loft caters to your storage needs with flair. The yard is almost entirely fenced, with just one section needed to complete. Extras abound, including a $10,000 storage building, venetian blinds, gutters on the front, and a refrigerator.
Positioned in a community that offers the luxury of a pool just steps away, this home retains its pristine condition and delivers a fresh, contemporary ambiance. A 2-car garage, energy-efficient double-pane windows, and a comprehensive security system add to the modern amenities.
Seize the opportunity to elevate your lifestyle—schedule a showing today and make this exquisite home, where luxury and comfort converge, your very own.
EXTRAS INCLUDE: $10,000 storage building, venetian blinds, gutters on the front, and a refrigerator, fence.
Last Agent to Sell the Property
Katherine Sutton
Prestige Luxury Realty Listed on: 01/07/2024
Last Buyer's Agent
Katherine Sutton
ERA PowerMark Properties
Home Details
Home Type
- Single Family
Est. Annual Taxes
- $2,220
Year Built
- Built in 2020
Lot Details
- 0.3 Acre Lot
- Lot Dimensions are 125 x 130 x 67 x 135
- Partially Fenced Property
- Privacy Fence
HOA Fees
- $20 Monthly HOA Fees
Parking
- 2 Car Garage
Home Design
- Traditional Architecture
- Brick Exterior Construction
- Slab Foundation
- Architectural Shingle Roof
- Vinyl Siding
Interior Spaces
- 3,000 Sq Ft Home
- 1-Story Property
- Open Floorplan
- Crown Molding
- Tray Ceiling
- Ceiling Fan
- Recessed Lighting
- Double Pane Windows
- Shutters
- Window Screens
- Storage
- Laundry Room
- Pull Down Stairs to Attic
Kitchen
- Breakfast Bar
- Free-Standing Electric Range
- Microwave
- ENERGY STAR Qualified Dishwasher
- Kitchen Island
- Granite Countertops
- Disposal
Flooring
- Carpet
- Vinyl
Bedrooms and Bathrooms
- 4 Bedrooms
- Dual Closets
- Walk-In Closet
- 3 Full Bathrooms
- Double Vanity
- Soaking Tub
- Separate Shower
Home Security
- Home Security System
- Smart Home
- Fire and Smoke Detector
Outdoor Features
- Shed
- Rain Gutters
- Front Porch
Utilities
- Cooling Available
- Central Heating
- Heat Pump System
- Cable TV Available
Listing and Financial Details
- Assessor Parcel Number 1207i-01-003.036
Community Details
Overview
- Association fees include pool service
- Emerald Lake Estates Subdivision
- The community has rules related to covenants, conditions, and restrictions
- Community Lake
Recreation
- Community Pool
Ownership History
Purchase Details
Home Financials for this Owner
Home Financials are based on the most recent Mortgage that was taken out on this home.Purchase Details
Home Financials for this Owner
Home Financials are based on the most recent Mortgage that was taken out on this home.Similar Homes in Biloxi, MS
Home Values in the Area
Average Home Value in this Area
Purchase History
| Date | Type | Sale Price | Title Company |
|---|---|---|---|
| Quit Claim Deed | -- | None Listed On Document | |
| Warranty Deed | -- | None Listed On Document | |
| Warranty Deed | -- | None Available |
Mortgage History
| Date | Status | Loan Amount | Loan Type |
|---|---|---|---|
| Previous Owner | $342,388 | FHA |
Property History
| Date | Event | Price | Change | Sq Ft Price |
|---|---|---|---|---|
| 02/27/2024 02/27/24 | Sold | -- | -- | -- |
| 01/17/2024 01/17/24 | Pending | -- | -- | -- |
| 01/07/2024 01/07/24 | For Sale | $388,500 | +36.4% | $130 / Sq Ft |
| 09/18/2020 09/18/20 | Sold | -- | -- | -- |
| 08/28/2020 08/28/20 | Pending | -- | -- | -- |
| 03/03/2020 03/03/20 | For Sale | $284,900 | -- | $95 / Sq Ft |
Tax History Compared to Growth
Tax History
| Year | Tax Paid | Tax Assessment Tax Assessment Total Assessment is a certain percentage of the fair market value that is determined by local assessors to be the total taxable value of land and additions on the property. | Land | Improvement |
|---|---|---|---|---|
| 2024 | $2,195 | $26,930 | $0 | $0 |
| 2023 | $2,206 | $26,577 | $0 | $0 |
| 2022 | $2,220 | $26,577 | $0 | $0 |
| 2021 | $4,655 | $39,866 | $0 | $0 |
| 2020 | $272 | $2,250 | $0 | $0 |
| 2019 | $273 | $2,250 | $0 | $0 |
Agents Affiliated with this Home
-
K
Seller's Agent in 2024
Katherine Sutton
Prestige Luxury Realty
-
D
Seller's Agent in 2020
Donna Dehaan
Adams Homes, L.L.C.
-
Sandi Sawyer Dulaney

Buyer's Agent in 2020
Sandi Sawyer Dulaney
Sawyer Real Estate, Inc. Of Ms.
(228) 314-5001
64 Total Sales
Map
Source: MLS United
MLS Number: 4067427
APN: 1207I-01-003.036
- 6214 Diamond Ln
- 6225 Emerald Lake Dr
- 6217 Diamond Ln
- 6256 Emerald Lake Dr
- 6267 Roxanne Way
- 6209 Diamond Ln
- 6207 Diamond Ln
- 6210 Saphire Ln
- 6211 Saphire Ln
- 6272 Emerald Lake Dr
- 6204 Saphire Ln
- 13917 Ruby Ln
- 6276 Emerald Lake Dr
- 6280 Emerald Lake Dr
- 6284 Emerald Lake Dr
- 6289 Emerald Lake Dr
- 0 Hudson Krohn Rd Unit 4108594
- 0 Hudson Krohn Rd Unit 4092511
- 7081 Glen Eagle Dr
- 13106 Hudson Krohn Rd
