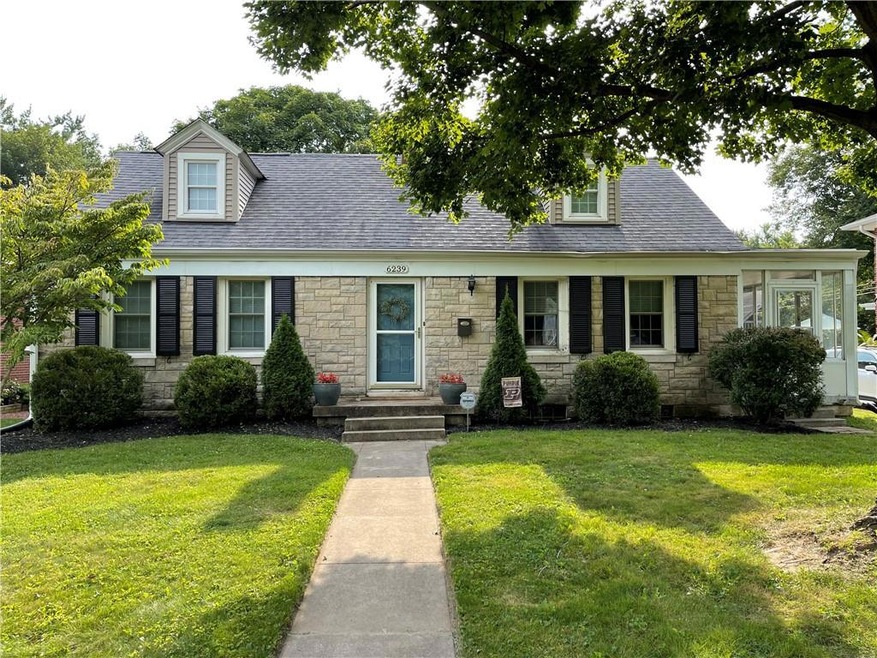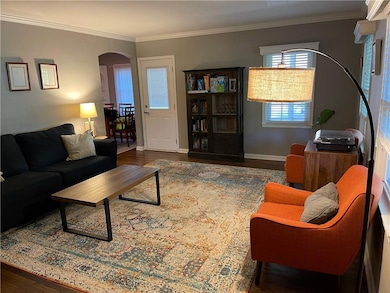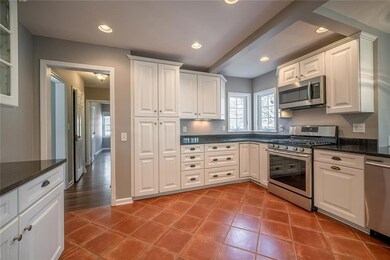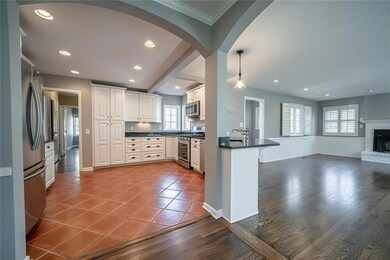
6239 N Washington Blvd Indianapolis, IN 46220
Broad Ripple NeighborhoodHighlights
- Cape Cod Architecture
- Wood Flooring
- Thermal Windows
- Great Room with Fireplace
- 2 Car Detached Garage
- Built-in Bookshelves
About This Home
As of July 2022This cape cod home is beautiful! Gorgeous original hardwoods and stainless steel appliances. Kitchen has black granite counters, white cabinets & backsplash, tile floors, & breakfast bar. Ideal layout- dining, kitchen, living all seamless & open. Custom plantation shutters in family room with efficiency fireplace. Front room offers additional living space. Two main floor bedrooms & updated main floor bath. Large master suite on upper level with updated bath. Fourth bedroom or office upstairs. Mud room area leads out to back deck & yard with cedar privacy fence. Partially finished basement with half bath. 2 car detached garage. Whole house water filtration system. New efficiency Carrier A/C in 2018. Amazing location- walk to Broad Ripple!
Last Agent to Sell the Property
Chad Frazell
D. A. Revnyak Listed on: 06/24/2022
Last Buyer's Agent
Radmila Adams
Encore Sotheby's International
Home Details
Home Type
- Single Family
Est. Annual Taxes
- $4,646
Year Built
- Built in 1940
Lot Details
- 0.27 Acre Lot
- Back Yard Fenced
Parking
- 2 Car Detached Garage
- Driveway
Home Design
- Cape Cod Architecture
- Traditional Architecture
- Block Foundation
- Vinyl Siding
- Stone
Interior Spaces
- 1.5-Story Property
- Built-in Bookshelves
- Self Contained Fireplace Unit Or Insert
- Thermal Windows
- Great Room with Fireplace
- 2 Fireplaces
- Living Room with Fireplace
- Combination Kitchen and Dining Room
- Radon Detector
Kitchen
- Gas Oven
- Microwave
- Dishwasher
- Disposal
Flooring
- Wood
- Carpet
- Laminate
Bedrooms and Bathrooms
- 4 Bedrooms
Laundry
- Dryer
- Washer
Finished Basement
- Partial Basement
- Crawl Space
Utilities
- Forced Air Heating and Cooling System
- Heating System Uses Gas
Community Details
- Warfleigh Subdivision
Listing and Financial Details
- Assessor Parcel Number 490335109192000801
Ownership History
Purchase Details
Home Financials for this Owner
Home Financials are based on the most recent Mortgage that was taken out on this home.Purchase Details
Home Financials for this Owner
Home Financials are based on the most recent Mortgage that was taken out on this home.Purchase Details
Home Financials for this Owner
Home Financials are based on the most recent Mortgage that was taken out on this home.Purchase Details
Home Financials for this Owner
Home Financials are based on the most recent Mortgage that was taken out on this home.Similar Homes in Indianapolis, IN
Home Values in the Area
Average Home Value in this Area
Purchase History
| Date | Type | Sale Price | Title Company |
|---|---|---|---|
| Warranty Deed | $502,000 | None Listed On Document | |
| Warranty Deed | -- | Chicago Title | |
| Warranty Deed | -- | -- | |
| Deed | $287,000 | -- |
Mortgage History
| Date | Status | Loan Amount | Loan Type |
|---|---|---|---|
| Open | $476,900 | New Conventional | |
| Previous Owner | $52,900 | New Conventional | |
| Previous Owner | $295,000 | New Conventional | |
| Previous Owner | $288,800 | New Conventional | |
| Previous Owner | $229,550 | New Conventional | |
| Previous Owner | $212,500 | New Conventional | |
| Previous Owner | $216,000 | Unknown | |
| Previous Owner | $225,000 | New Conventional |
Property History
| Date | Event | Price | Change | Sq Ft Price |
|---|---|---|---|---|
| 07/29/2022 07/29/22 | Sold | $502,000 | +1.0% | $151 / Sq Ft |
| 06/25/2022 06/25/22 | Pending | -- | -- | -- |
| 06/24/2022 06/24/22 | For Sale | $497,000 | +37.7% | $149 / Sq Ft |
| 06/20/2019 06/20/19 | Sold | $361,000 | -1.1% | $158 / Sq Ft |
| 04/15/2019 04/15/19 | Pending | -- | -- | -- |
| 04/12/2019 04/12/19 | For Sale | $365,000 | +27.2% | $160 / Sq Ft |
| 04/09/2013 04/09/13 | Sold | $286,998 | 0.0% | $86 / Sq Ft |
| 02/27/2013 02/27/13 | Pending | -- | -- | -- |
| 02/25/2013 02/25/13 | For Sale | $286,998 | -- | $86 / Sq Ft |
Tax History Compared to Growth
Tax History
| Year | Tax Paid | Tax Assessment Tax Assessment Total Assessment is a certain percentage of the fair market value that is determined by local assessors to be the total taxable value of land and additions on the property. | Land | Improvement |
|---|---|---|---|---|
| 2024 | $4,711 | $410,400 | $57,800 | $352,600 |
| 2023 | $4,711 | $379,600 | $57,800 | $321,800 |
| 2022 | $5,913 | $379,600 | $57,800 | $321,800 |
| 2021 | $4,647 | $380,700 | $41,000 | $339,700 |
| 2020 | $4,610 | $376,400 | $41,000 | $335,400 |
| 2019 | $3,726 | $297,300 | $41,000 | $256,300 |
| 2018 | $3,623 | $285,500 | $41,000 | $244,500 |
| 2017 | $3,327 | $284,600 | $41,000 | $243,600 |
| 2016 | $3,250 | $286,000 | $41,000 | $245,000 |
| 2014 | $3,113 | $270,700 | $41,000 | $229,700 |
| 2013 | $2,876 | $259,700 | $41,000 | $218,700 |
Agents Affiliated with this Home
-
C
Seller's Agent in 2022
Chad Frazell
D. A. Revnyak
-
R
Buyer's Agent in 2022
Radmila Adams
Encore Sotheby's International
-
C
Seller's Agent in 2019
Christie Snapp
@properties
-
S
Seller Co-Listing Agent in 2019
Sarah Skidmore
@properties
-
Dean Hicks

Seller's Agent in 2013
Dean Hicks
Berkshire Hathaway Home
(317) 626-8833
98 Total Sales
-
D
Buyer's Agent in 2013
Derek Gutting
Keller Williams Indpls Metro N
Map
Source: MIBOR Broker Listing Cooperative®
MLS Number: 21864942
APN: 49-03-35-109-192.000-801
- 6225 N Washington Blvd
- 6280 Washington Blvd
- 6302 Washington Blvd
- 6159 Broadway St
- 6307 Broadway St
- 6101 Broadway St
- 6107 Broadway St
- 6065 Gladden Dr
- 6020 Gladden Dr
- 5932 Broadway St
- 5919 Central Ave
- 5930 Broadway St
- 5922 Broadway St
- 6470 Meridian Pkwy Unit D
- 5946 Guilford Ave
- 715 Kessler Boulevard Dr E
- 44 Kessler Boulevard Dr W
- 1008 E 61st St
- 5809 N Washington Blvd
- 5829 Broadway St






