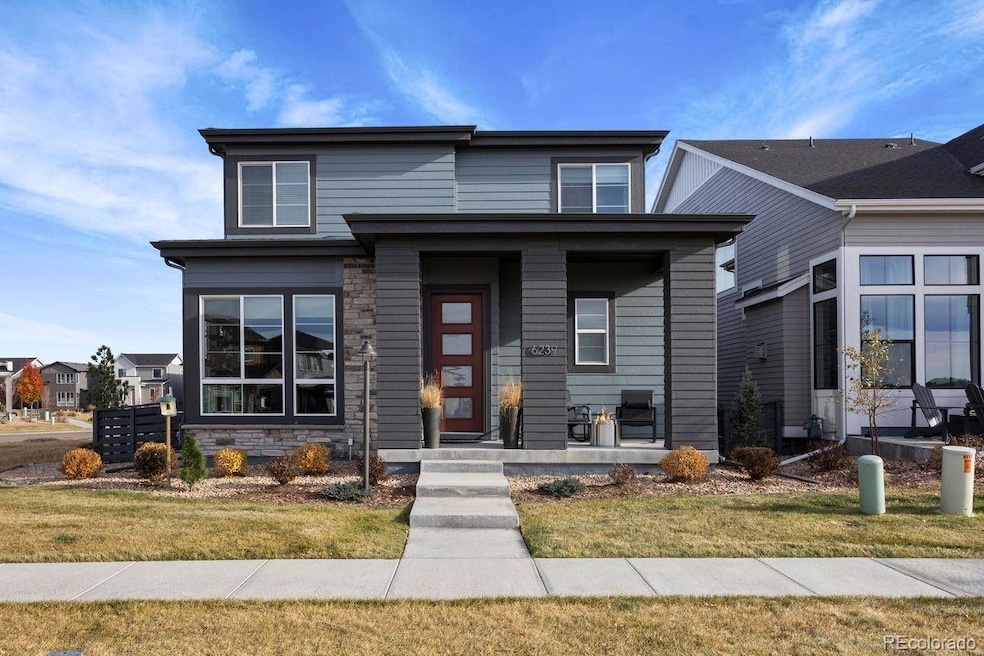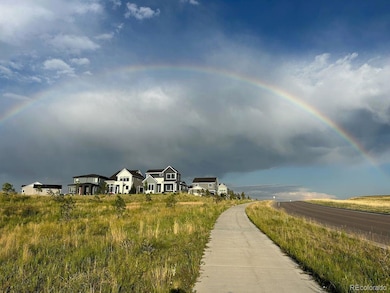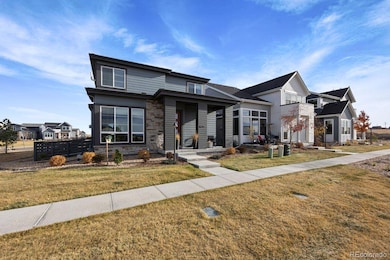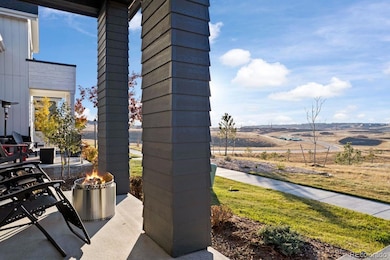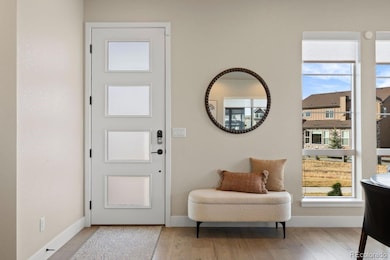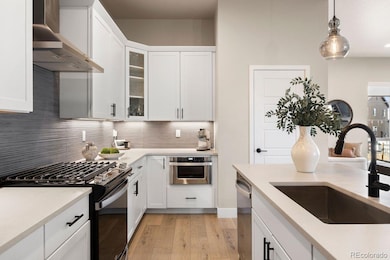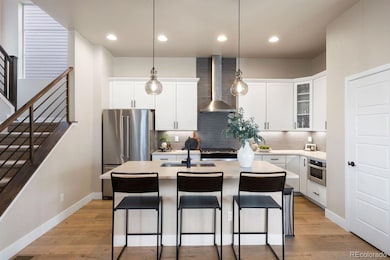6239 Stable View St Castle Pines, CO 80108
Estimated payment $5,150/month
Highlights
- Popular Property
- Located in a master-planned community
- Open Floorplan
- Timber Trail Elementary School Rated A
- Primary Bedroom Suite
- Green Roof
About This Home
Looking for privacy, mountain views, and easy living near Denver? This 2022-built home at 6239 Stable View St. delivers all that and more. Step inside to find 4 bedrooms, 4 baths, and a finished basement across a bright, open floorplan, and a finnleo dry sauna is included as well! The main level features soaring 10' ceilings, filling the space with light and air. Huge windows showcase the majestic mountain views, while a cozy fireplace with mantle anchors the living area. The kitchen shines with large quartz countertops, stainless appliances, and modern finishes that make everyday living feel elevated. The fenced yard adds outdoor ease, and the low-maintenance design offers true “lock and leave” convenience. Located in the highly sought-after Canyons neighborhood, you’ll enjoy top-rated schools plus amenities like The Exchange coffee house, a local restaurant, pickleball courts, a workout facility, and monthly community events that bring neighbors together. Shopping and dining are minutes away, with quick access to I-25 for an easy commute to Denver or Colorado Springs.
Listing Agent
LIV Sotheby's International Realty Brokerage Email: LindaClure@hotmail.com,720-849-6678 License #040009183 Listed on: 11/13/2025

Home Details
Home Type
- Single Family
Est. Annual Taxes
- $7,328
Year Built
- Built in 2022
Lot Details
- 3,354 Sq Ft Lot
- Property fronts a private road
- Open Space
- West Facing Home
- Partially Fenced Property
- Corner Lot
- Front Yard Sprinklers
- Private Yard
HOA Fees
Parking
- 2 Car Attached Garage
- Insulated Garage
- Lighted Parking
- Dry Walled Garage
Home Design
- Mountain Contemporary Architecture
- Brick Exterior Construction
- Frame Construction
- Composition Roof
- Concrete Perimeter Foundation
Interior Spaces
- 2-Story Property
- Open Floorplan
- Wired For Data
- Built-In Features
- Double Pane Windows
- Mud Room
- Family Room
- Living Room with Fireplace
- Dining Room
- Loft
Kitchen
- Kitchen Island
- Quartz Countertops
Flooring
- Carpet
- Tile
- Vinyl
Bedrooms and Bathrooms
- 4 Bedrooms
- Primary Bedroom Suite
- Walk-In Closet
Laundry
- Laundry Room
- Dryer
- Washer
Finished Basement
- Basement Fills Entire Space Under The House
- Interior Basement Entry
- Stubbed For A Bathroom
- 1 Bedroom in Basement
Home Security
- Carbon Monoxide Detectors
- Fire and Smoke Detector
Eco-Friendly Details
- Green Roof
- Energy-Efficient Appliances
- Energy-Efficient Windows
- Energy-Efficient Construction
- Energy-Efficient HVAC
- Energy-Efficient Lighting
- Energy-Efficient Insulation
- Energy-Efficient Doors
- Energy-Efficient Thermostat
- Smoke Free Home
Outdoor Features
- Covered Patio or Porch
- Rain Gutters
Schools
- Timber Trail Elementary School
- Rocky Heights Middle School
- Rock Canyon High School
Utilities
- Central Air
- Heating System Uses Natural Gas
- 220 Volts
- 110 Volts
- High-Efficiency Water Heater
Listing and Financial Details
- Exclusions: Seller's Personal Property
- Assessor Parcel Number R0605523
Community Details
Overview
- Association fees include reserves, ground maintenance, recycling, snow removal, trash
- The Canyons Association, Phone Number (720) 344-2900
- The Canyons Metro District Association, Phone Number (303) 482-2213
- Stable View HOA
- Built by Berkeley Homes
- The Canyons Subdivision, 3024C Floorplan
- Located in a master-planned community
- Greenbelt
Amenities
- Community Garden
- Clubhouse
Recreation
- Community Playground
- Community Pool
- Park
- Trails
Map
Home Values in the Area
Average Home Value in this Area
Tax History
| Year | Tax Paid | Tax Assessment Tax Assessment Total Assessment is a certain percentage of the fair market value that is determined by local assessors to be the total taxable value of land and additions on the property. | Land | Improvement |
|---|---|---|---|---|
| 2024 | $7,328 | $47,630 | $10,740 | $36,890 |
| 2023 | $7,529 | $47,630 | $10,740 | $36,890 |
| 2022 | $3,928 | $23,980 | $23,980 | $0 |
| 2021 | $3,812 | $23,980 | $23,980 | $0 |
| 2020 | $1,935 | $11,560 | $11,560 | $0 |
| 2019 | $1,029 | $6,130 | $6,130 | $0 |
Property History
| Date | Event | Price | List to Sale | Price per Sq Ft | Prior Sale |
|---|---|---|---|---|---|
| 11/13/2025 11/13/25 | For Sale | $795,000 | -0.2% | $317 / Sq Ft | |
| 12/13/2022 12/13/22 | Sold | $796,859 | 0.0% | $318 / Sq Ft | View Prior Sale |
| 11/01/2022 11/01/22 | Pending | -- | -- | -- | |
| 10/27/2022 10/27/22 | Price Changed | $796,859 | -4.4% | $318 / Sq Ft | |
| 08/23/2022 08/23/22 | Price Changed | $833,359 | -3.8% | $332 / Sq Ft | |
| 08/11/2022 08/11/22 | For Sale | $865,859 | -- | $345 / Sq Ft |
Purchase History
| Date | Type | Sale Price | Title Company |
|---|---|---|---|
| Special Warranty Deed | $796,859 | -- |
Mortgage History
| Date | Status | Loan Amount | Loan Type |
|---|---|---|---|
| Open | $637,487 | New Conventional |
Source: REcolorado®
MLS Number: 8098847
APN: 2351-114-13-042
- 6351 Stable View St
- 6442 Stablecross Trail
- 6435 Barnstead Dr
- 6466 Still Pine Cir
- 6469 Still Pine Cir
- 1250 Bridgefield Rd
- 6610 Fawn Path Ln
- 6491 Still Pine Cir
- 6503 Still Pine Cir
- 4077 Pemberly Plan at The Canyons - Gallery
- 3674 Cameron Plan at The Canyons - Portrait
- 4075 Zolla Plan at The Canyons - Gallery
- 4072 Emerson Plan at The Canyons - Gallery
- 4076 Adelyn Plan at The Canyons - Gallery
- 3671 Whitney Plan at The Canyons - Portrait
- 4074 Corbett Plan at The Canyons - Gallery
- 3673 Brooklyn Plan at The Canyons - Portrait
- 4073 Merrick Plan at The Canyons - Gallery
- 3672 Overton Plan at The Canyons - Portrait
- 6529 Still Pine Cir
- 6881 Hidden CV Ct
- 1375 Outter Marker Rd
- 1250 Sweet Springs Cir
- 1764 Mesa Ridge Ln
- 404 Millwall Cir
- 7025 Cumbria Ct
- 6988 Ipswich Ct
- 148 Cortona Place
- 6374 Medera Way
- 520 Dale Ct
- 7040 Hyland Hills St
- 6200 Castlegate Dr W
- 5989 Alpine Vista Cir
- 6221 Castlegate Dr W
- 339 E Allen St
- 3223 Timber Mill Pkwy
- 8285 Snow Willow Ct
- 3781 Morning Glory Dr
- 4046 Stampede Dr
- 7322 Serena Dr
