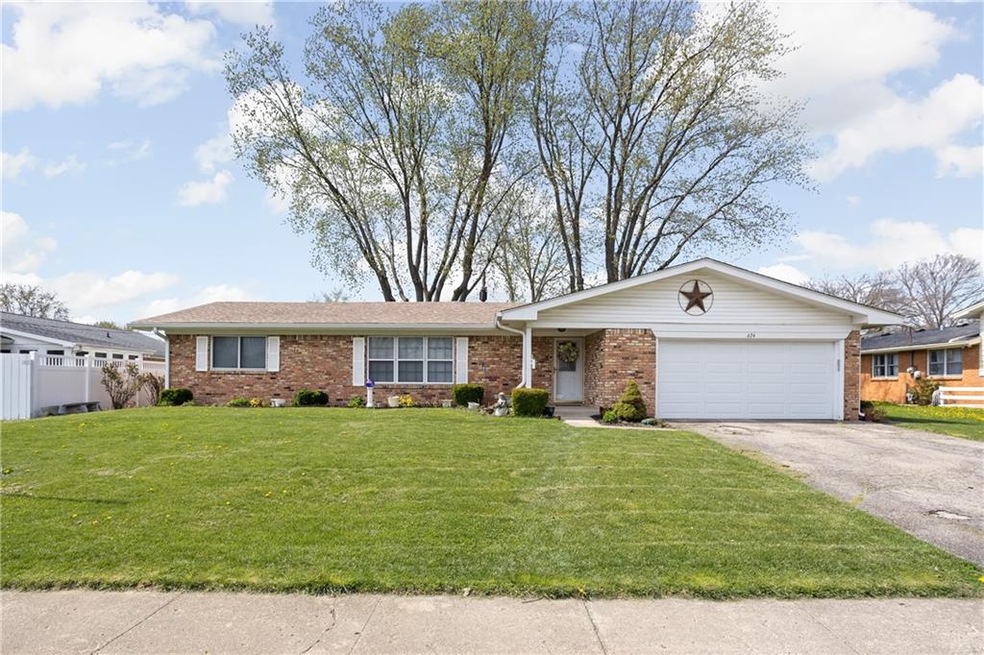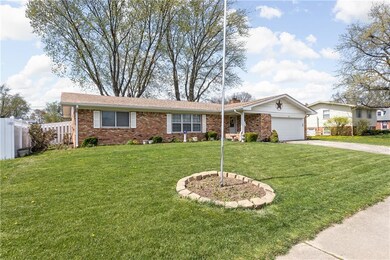
624 Brookside Ln Plainfield, IN 46168
Highlights
- Traditional Architecture
- Wood Flooring
- 2 Car Attached Garage
- Brentwood Elementary School Rated A
- Thermal Windows
- Woodwork
About This Home
As of June 2021Immaculately kept 3 Bed 1.5 Bath brick ranch in Plainfield. Plenty of new updates throughout and an abundance of character. Hybrid dining room/ second living area with a fireplace and access to the backyard. New vinyl flooring installed in 2020. New roof installed Fall of 2018 with a 5 year warranty. Spacious fenced in back yard, complete with a deck and mini barn with attached swing. Conveniently located near shopping and restaurants.
Last Agent to Sell the Property
Keller Williams Indy Metro S License #RB14016509 Listed on: 04/09/2021

Last Buyer's Agent
Brian Smith
Great Woods Realty LLC
Home Details
Home Type
- Single Family
Est. Annual Taxes
- $1,530
Year Built
- Built in 1962
Lot Details
- 9,583 Sq Ft Lot
- Privacy Fence
- Back Yard Fenced
Parking
- 2 Car Attached Garage
- Driveway
Home Design
- Traditional Architecture
- Brick Exterior Construction
- Block Foundation
Interior Spaces
- 1,852 Sq Ft Home
- 1-Story Property
- Woodwork
- Gas Log Fireplace
- Fireplace Features Masonry
- Thermal Windows
- Vinyl Clad Windows
- Family Room with Fireplace
- Family or Dining Combination
- Wood Flooring
- Pull Down Stairs to Attic
- Fire and Smoke Detector
Kitchen
- Electric Cooktop
- Built-In Microwave
- Disposal
Bedrooms and Bathrooms
- 3 Bedrooms
Laundry
- Dryer
- Washer
Outdoor Features
- Outdoor Storage
Utilities
- Forced Air Heating and Cooling System
- Heating System Uses Gas
- Programmable Thermostat
- Gas Water Heater
Community Details
- Rolling Meadows Subdivision
Listing and Financial Details
- Assessor Parcel Number 321035280009000012
Ownership History
Purchase Details
Home Financials for this Owner
Home Financials are based on the most recent Mortgage that was taken out on this home.Purchase Details
Purchase Details
Home Financials for this Owner
Home Financials are based on the most recent Mortgage that was taken out on this home.Purchase Details
Purchase Details
Purchase Details
Similar Homes in the area
Home Values in the Area
Average Home Value in this Area
Purchase History
| Date | Type | Sale Price | Title Company |
|---|---|---|---|
| Warranty Deed | $211,000 | Chicago Title | |
| Interfamily Deed Transfer | -- | None Available | |
| Warranty Deed | -- | Chicago Title Company Llc | |
| Special Warranty Deed | -- | None Available | |
| Corporate Deed | $99,854 | None Available | |
| Sheriffs Deed | $124,000 | None Available |
Mortgage History
| Date | Status | Loan Amount | Loan Type |
|---|---|---|---|
| Open | $204,670 | New Conventional | |
| Previous Owner | $80,000 | New Conventional |
Property History
| Date | Event | Price | Change | Sq Ft Price |
|---|---|---|---|---|
| 06/25/2021 06/25/21 | Sold | $211,000 | +1.6% | $114 / Sq Ft |
| 04/13/2021 04/13/21 | Pending | -- | -- | -- |
| 04/09/2021 04/09/21 | For Sale | $207,700 | +67.5% | $112 / Sq Ft |
| 08/27/2012 08/27/12 | Sold | $124,000 | 0.0% | $67 / Sq Ft |
| 07/23/2012 07/23/12 | Pending | -- | -- | -- |
| 01/02/2012 01/02/12 | For Sale | $124,000 | -- | $67 / Sq Ft |
Tax History Compared to Growth
Tax History
| Year | Tax Paid | Tax Assessment Tax Assessment Total Assessment is a certain percentage of the fair market value that is determined by local assessors to be the total taxable value of land and additions on the property. | Land | Improvement |
|---|---|---|---|---|
| 2024 | $1,665 | $195,100 | $31,500 | $163,600 |
| 2023 | $1,549 | $185,800 | $29,900 | $155,900 |
| 2022 | $1,582 | $177,200 | $28,400 | $148,800 |
| 2021 | $1,370 | $157,600 | $28,400 | $129,200 |
| 2020 | $1,601 | $170,800 | $28,400 | $142,400 |
| 2019 | $1,531 | $166,700 | $27,500 | $139,200 |
| 2018 | $1,547 | $164,400 | $27,500 | $136,900 |
| 2017 | $1,202 | $134,400 | $26,700 | $107,700 |
| 2016 | $1,123 | $128,800 | $26,700 | $102,100 |
| 2014 | $1,129 | $126,700 | $26,500 | $100,200 |
Agents Affiliated with this Home
-
Matthew Reffeitt

Seller's Agent in 2021
Matthew Reffeitt
Keller Williams Indy Metro S
(317) 590-8520
33 in this area
526 Total Sales
-
Blaike Travis
B
Seller Co-Listing Agent in 2021
Blaike Travis
Keller Williams Indy Metro S
(317) 410-1529
3 in this area
34 Total Sales
-
B
Buyer's Agent in 2021
Brian Smith
Great Woods Realty LLC
-
Kevin Smoot

Seller's Agent in 2012
Kevin Smoot
Carpenter, REALTORS®
(317) 446-5391
4 in this area
78 Total Sales
-
L
Seller Co-Listing Agent in 2012
Lindsay Franklin
-
M
Buyer's Agent in 2012
Mike Duncan
Mike Duncan Real Estate Group
Map
Source: MIBOR Broker Listing Cooperative®
MLS Number: 21777303
APN: 32-10-35-280-009.000-012
- 649 Lawndale Dr
- 1616 Beech Cir
- 1623 Beech Cir
- 605 Brentwood Dr E
- 424 Wayside Dr
- 800 Walton Dr
- 1701 Beech Dr N
- 1415 Section St
- 904 Jonathan Dr
- 336 Brookside Ln
- 424 Simmons St
- 926 Brookside Ln
- 210 Kentucky Ave
- 920 Corey Ln
- 1505 E Main St
- 643 Harlan St
- 1222 Ridgewood Ct
- 518 N Carr Rd
- 120 E South St
- 323 S Vine St

