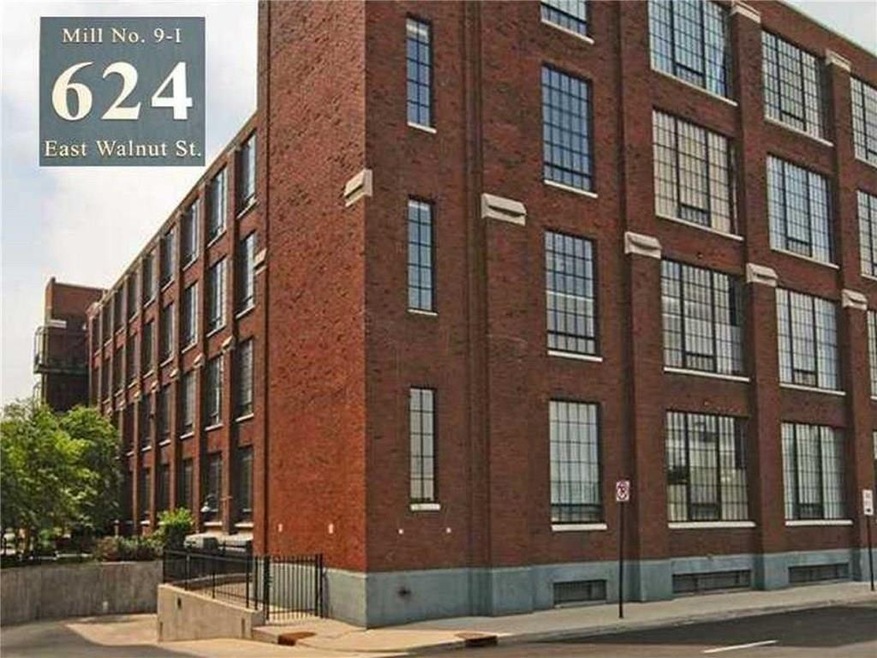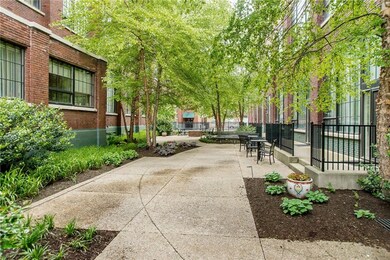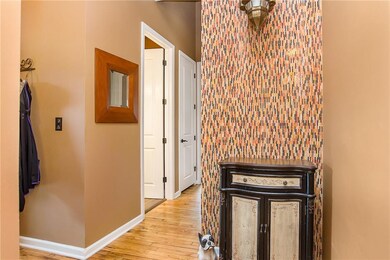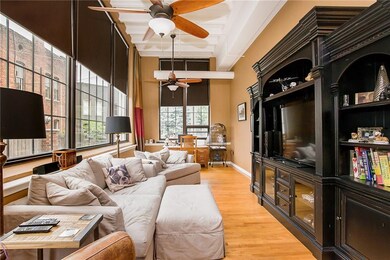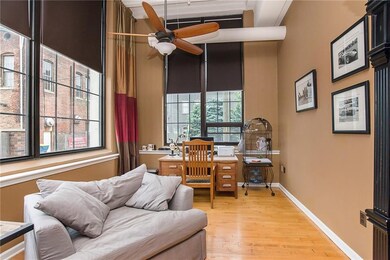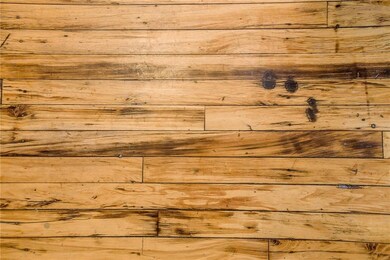
624 E Walnut St Unit 11 Indianapolis, IN 46204
Chatham Arch NeighborhoodHighlights
- Vaulted Ceiling
- Intercom
- Walk-In Closet
- Elevator
- Woodwork
- Handicap Accessible
About This Home
As of September 2021Mill9 corner Mass Ave Urban Loft with 15' tall walls of windows & distressed hardwoods w/ suburban sized GreatRoom, Bedrooms, Baths & Laundry all highlighted by amazing high end finishes like custom tile & lighting. No detail missed from new 10K Master Bth, Granite & Bosch SS kitchen to the custom shelved closets & $8K in custom window coverings. Deeded Parking for 2- 1 car in garage & 2nd outside & walk/bike from dtwn's premier location or take a bottle of wine to the courtyard or rooftop deck.
Property Details
Home Type
- Condominium
Est. Annual Taxes
- $3,642
Year Built
- Built in 2004
Home Design
- Brick Exterior Construction
- Block Foundation
Interior Spaces
- 1,459 Sq Ft Home
- 1-Story Property
- Woodwork
- Vaulted Ceiling
- Aluminum Window Frames
Kitchen
- Electric Oven
- Built-In Microwave
- Dishwasher
- Disposal
Bedrooms and Bathrooms
- 2 Bedrooms
- Walk-In Closet
- 2 Full Bathrooms
Laundry
- Dryer
- Washer
Home Security
- Security System Leased
- Intercom
Parking
- Garage
- Driveway
Accessible Home Design
- Handicap Accessible
Utilities
- Forced Air Heating and Cooling System
- Heat Pump System
Listing and Financial Details
- Assessor Parcel Number 491101202071011101
Community Details
Overview
- Association fees include insurance, maintenance, professional mgmt, security, trash
- Mill No 9 Lofts Subdivision
Additional Features
- Elevator
- Fire and Smoke Detector
Ownership History
Purchase Details
Purchase Details
Home Financials for this Owner
Home Financials are based on the most recent Mortgage that was taken out on this home.Purchase Details
Purchase Details
Home Financials for this Owner
Home Financials are based on the most recent Mortgage that was taken out on this home.Purchase Details
Home Financials for this Owner
Home Financials are based on the most recent Mortgage that was taken out on this home.Purchase Details
Purchase Details
Home Financials for this Owner
Home Financials are based on the most recent Mortgage that was taken out on this home.Map
Similar Homes in Indianapolis, IN
Home Values in the Area
Average Home Value in this Area
Purchase History
| Date | Type | Sale Price | Title Company |
|---|---|---|---|
| Warranty Deed | $350,000 | Stewart Title Company | |
| Warranty Deed | $381,079 | Ata National Title | |
| Warranty Deed | -- | None Available | |
| Deed | -- | -- | |
| Warranty Deed | -- | First American Title | |
| Quit Claim Deed | -- | -- | |
| Limited Warranty Deed | -- | None Available |
Mortgage History
| Date | Status | Loan Amount | Loan Type |
|---|---|---|---|
| Previous Owner | $362,025 | New Conventional | |
| Previous Owner | $87,000 | No Value Available | |
| Previous Owner | -- | No Value Available | |
| Previous Owner | $288,000 | New Conventional | |
| Previous Owner | $17,000 | Credit Line Revolving | |
| Previous Owner | $233,508 | Adjustable Rate Mortgage/ARM | |
| Previous Owner | $58,377 | Stand Alone Second |
Property History
| Date | Event | Price | Change | Sq Ft Price |
|---|---|---|---|---|
| 09/09/2021 09/09/21 | Sold | $381,079 | -9.3% | $261 / Sq Ft |
| 08/12/2021 08/12/21 | Pending | -- | -- | -- |
| 04/20/2021 04/20/21 | Price Changed | $420,000 | -4.5% | $288 / Sq Ft |
| 03/25/2021 03/25/21 | For Sale | $439,900 | +22.2% | $302 / Sq Ft |
| 07/29/2016 07/29/16 | Sold | $360,000 | 0.0% | $247 / Sq Ft |
| 05/25/2016 05/25/16 | Pending | -- | -- | -- |
| 05/19/2016 05/19/16 | For Sale | $360,000 | +19.2% | $247 / Sq Ft |
| 11/25/2013 11/25/13 | Sold | $302,000 | -2.6% | $207 / Sq Ft |
| 10/07/2013 10/07/13 | Price Changed | $310,000 | -1.6% | $212 / Sq Ft |
| 08/19/2013 08/19/13 | For Sale | $315,000 | -- | $216 / Sq Ft |
Tax History
| Year | Tax Paid | Tax Assessment Tax Assessment Total Assessment is a certain percentage of the fair market value that is determined by local assessors to be the total taxable value of land and additions on the property. | Land | Improvement |
|---|---|---|---|---|
| 2024 | $4,324 | $378,700 | $41,500 | $337,200 |
| 2023 | $4,324 | $358,100 | $41,500 | $316,600 |
| 2022 | $8,545 | $358,100 | $41,500 | $316,600 |
| 2021 | $10,532 | $454,400 | $41,500 | $412,900 |
| 2020 | $10,502 | $451,400 | $41,500 | $409,900 |
| 2019 | $5,148 | $422,500 | $41,500 | $381,000 |
| 2018 | $4,782 | $389,100 | $41,500 | $347,600 |
| 2017 | $4,173 | $385,700 | $41,500 | $344,200 |
| 2016 | $3,470 | $328,300 | $41,500 | $286,800 |
| 2014 | $3,476 | $320,200 | $41,500 | $278,700 |
| 2013 | $3,643 | $310,100 | $41,500 | $268,600 |
Source: MIBOR Broker Listing Cooperative®
MLS Number: MBR21418805
APN: 49-11-01-202-071.011-101
- 624 E Walnut St Unit 46
- 630 N College Ave Unit 105
- 630 N College Ave Unit 401
- 610 N Park Ave
- 559 Fulton St
- 531 E North St
- 527 E North St
- 525 Fynn Place
- 749 N Park Ave Unit A
- 513 N Park Ave
- 504 N Park Ave Unit 3
- 504 N Park Ave Unit 4
- 419 N College Ave
- 548 Lockerbie Cir N
- 430 N Park Ave Unit 103
- 723 N Cleveland St
- 123 E Michigan St
- 571 Lockerbie Cir S
- 822 N Park Ave
- 824 N Park Ave
