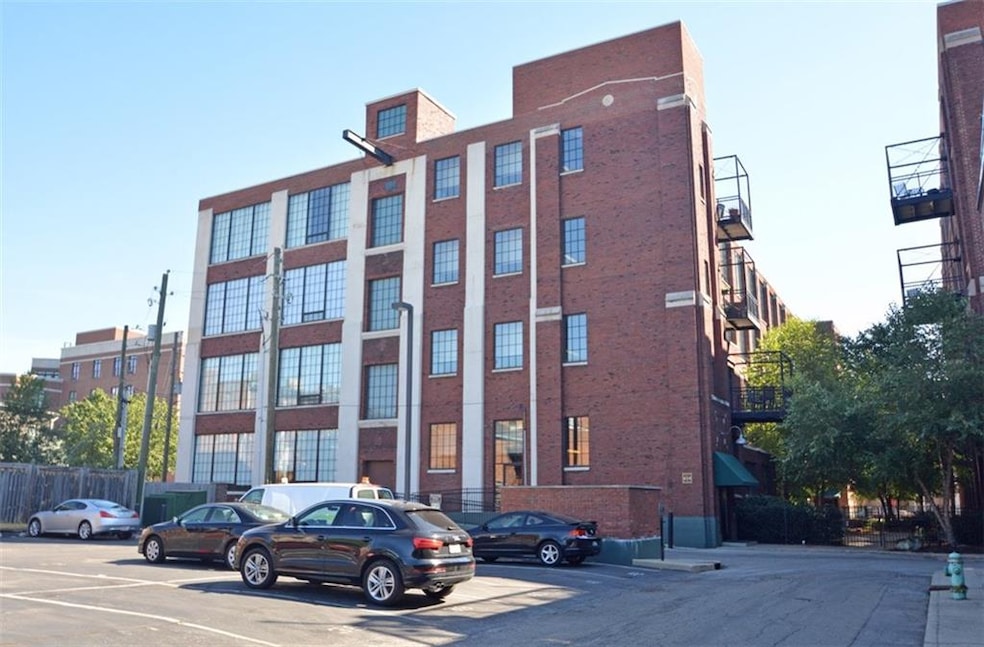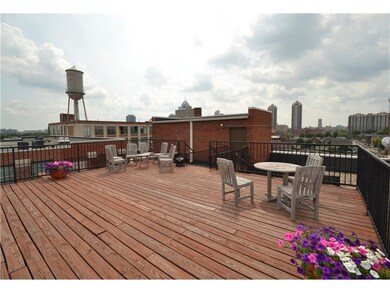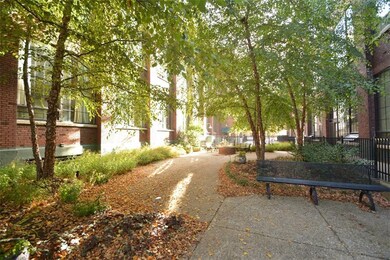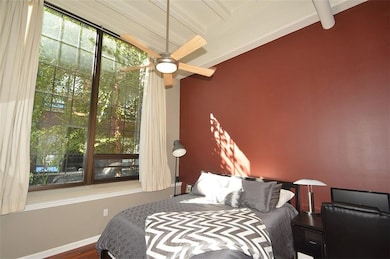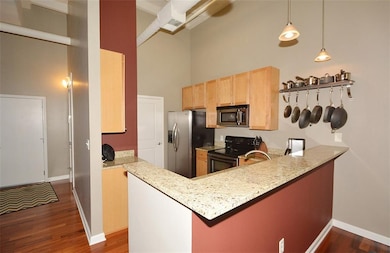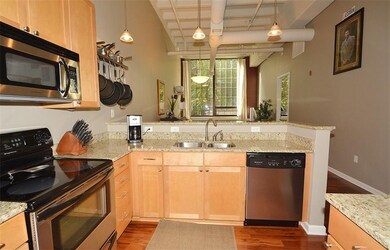
624 E Walnut St Unit 19 Indianapolis, IN 46204
Chatham Arch NeighborhoodHighlights
- Rooftop Deck
- Elevator
- Walk-In Closet
- Vaulted Ceiling
- Woodwork
- Security System Owned
About This Home
As of November 2017Well maintained garden view unit in popular Mill #9 just steps off Mass Ave is Urban Living at its best. One of the most sought after buildings in downtown Indy offers two parking spaces right outside your front door. But you will be walking or biking to everything living off the Culture Trail Master bedroom offers wlk-ins & dbl sinks. Soaring ceilings and exposed beams bring the industrial charm of this turn of century building out, while enjoying the modern updates of granite counter tops, newer tiger wood floors and soaring 10 foot tall windows allow an abundant of natural light in. Easy maintenance in this wonderful condo living, which offers a roof top deck & private garden area w/ fire pit & gas grill.
Last Buyer's Agent
Connor Simonson
F.C. Tucker Company

Property Details
Home Type
- Condominium
Est. Annual Taxes
- $2,130
Year Built
- Built in 2004
Home Design
- Brick Exterior Construction
- Block Foundation
Interior Spaces
- 1,061 Sq Ft Home
- 1-Story Property
- Sound System
- Woodwork
- Vaulted Ceiling
- Security System Owned
Kitchen
- Electric Oven
- Built-In Microwave
- Dishwasher
- Disposal
Bedrooms and Bathrooms
- 2 Bedrooms
- Walk-In Closet
- 2 Full Bathrooms
Laundry
- Laundry on main level
- Dryer
- Washer
Additional Features
- Rooftop Deck
- Forced Air Heating and Cooling System
Listing and Financial Details
- Assessor Parcel Number 491101202071019101
Community Details
Overview
- Association fees include insurance, ground maintenance, professional mgmt, snow removal, trash
- Mill No 9 Lofts Subdivision
- Property managed by Mill #90 HOA
Amenities
- Elevator
Ownership History
Purchase Details
Home Financials for this Owner
Home Financials are based on the most recent Mortgage that was taken out on this home.Purchase Details
Home Financials for this Owner
Home Financials are based on the most recent Mortgage that was taken out on this home.Purchase Details
Home Financials for this Owner
Home Financials are based on the most recent Mortgage that was taken out on this home.Purchase Details
Home Financials for this Owner
Home Financials are based on the most recent Mortgage that was taken out on this home.Map
Similar Homes in Indianapolis, IN
Home Values in the Area
Average Home Value in this Area
Purchase History
| Date | Type | Sale Price | Title Company |
|---|---|---|---|
| Deed | $275,000 | -- | |
| Deed | $275,000 | Chicago Title | |
| Warranty Deed | $275,000 | Chicago Title | |
| Deed | $219,900 | -- | |
| Warranty Deed | -- | -- | |
| Limited Warranty Deed | -- | None Available |
Mortgage History
| Date | Status | Loan Amount | Loan Type |
|---|---|---|---|
| Open | $253,000 | New Conventional | |
| Closed | $261,250 | New Conventional | |
| Previous Owner | $197,910 | New Conventional | |
| Previous Owner | $76,000 | Credit Line Revolving | |
| Previous Owner | $29,583 | Future Advance Clause Open End Mortgage | |
| Previous Owner | $127,290 | Adjustable Rate Mortgage/ARM |
Property History
| Date | Event | Price | Change | Sq Ft Price |
|---|---|---|---|---|
| 11/10/2017 11/10/17 | Sold | $275,000 | -6.8% | $259 / Sq Ft |
| 10/12/2017 10/12/17 | Pending | -- | -- | -- |
| 09/11/2017 09/11/17 | Price Changed | $295,000 | -1.7% | $278 / Sq Ft |
| 08/16/2017 08/16/17 | For Sale | $300,000 | +36.4% | $283 / Sq Ft |
| 01/04/2013 01/04/13 | Sold | $219,900 | 0.0% | $207 / Sq Ft |
| 12/09/2012 12/09/12 | Pending | -- | -- | -- |
| 11/13/2012 11/13/12 | For Sale | $219,900 | -- | $207 / Sq Ft |
Tax History
| Year | Tax Paid | Tax Assessment Tax Assessment Total Assessment is a certain percentage of the fair market value that is determined by local assessors to be the total taxable value of land and additions on the property. | Land | Improvement |
|---|---|---|---|---|
| 2024 | $3,474 | $305,200 | $30,200 | $275,000 |
| 2023 | $3,474 | $288,600 | $30,200 | $258,400 |
| 2022 | $3,512 | $288,600 | $30,200 | $258,400 |
| 2021 | $3,660 | $309,300 | $30,200 | $279,100 |
| 2020 | $3,646 | $306,900 | $30,200 | $276,700 |
| 2019 | $3,435 | $282,900 | $30,200 | $252,700 |
| 2018 | $3,127 | $255,600 | $30,200 | $225,400 |
| 2017 | $2,733 | $252,400 | $30,200 | $222,200 |
| 2016 | $2,173 | $205,100 | $30,200 | $174,900 |
| 2014 | $2,122 | $197,200 | $30,200 | $167,000 |
| 2013 | $1,960 | $189,100 | $30,200 | $158,900 |
Source: MIBOR Broker Listing Cooperative®
MLS Number: MBR21505111
APN: 49-11-01-202-071.019-101
- 624 E Walnut St Unit 46
- 630 N College Ave Unit 105
- 630 N College Ave Unit 401
- 610 N Park Ave
- 559 Fulton St
- 531 E North St
- 527 E North St
- 525 Fynn Place
- 749 N Park Ave Unit A
- 513 N Park Ave
- 504 N Park Ave Unit 3
- 504 N Park Ave Unit 4
- 419 N College Ave
- 548 Lockerbie Cir N
- 430 N Park Ave Unit 103
- 723 N Cleveland St
- 123 E Michigan St
- 571 Lockerbie Cir S
- 822 N Park Ave
- 824 N Park Ave
