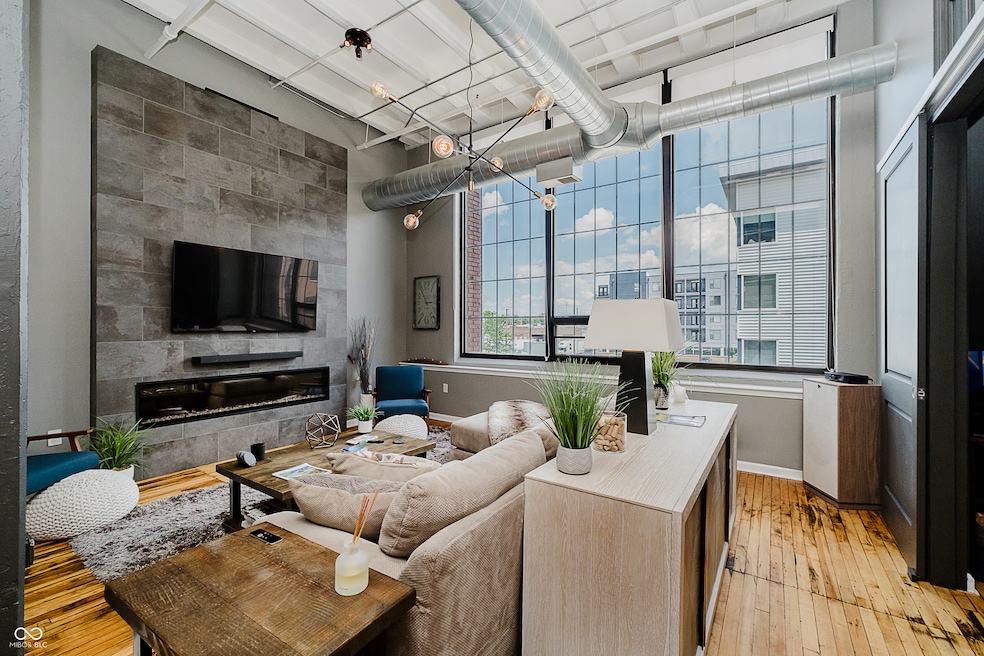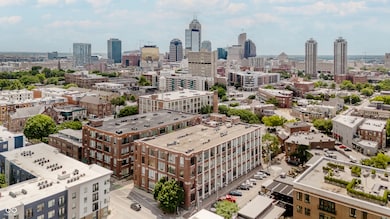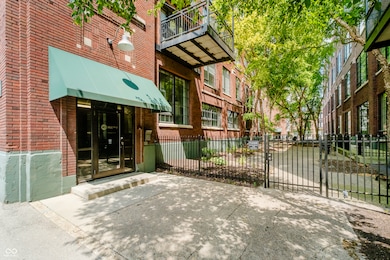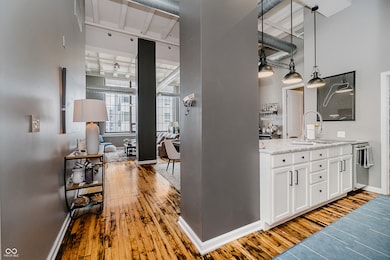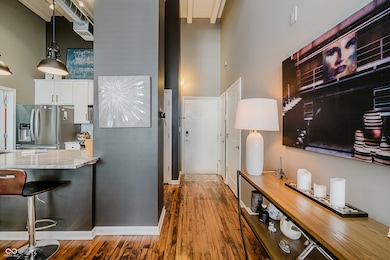624 E Walnut St Unit 26 Indianapolis, IN 46204
Chatham Arch NeighborhoodEstimated payment $3,431/month
Highlights
- Updated Kitchen
- Wood Flooring
- 2 Car Garage
- Contemporary Architecture
- High Ceiling
- Intercom
About This Home
Live in the heart of downtown Indianapolis in this stylish and flexible second-floor loft in the iconic Mill No. 9 building. With soaring 14-foot ceilings, exposed ductwork, and expansive industrial-style windows, this home combines authentic urban character with modern upgrades for effortless city living. The open-concept living space features a striking electric fireplace, adding both warmth and contemporary flair. Original hardwood floors and designer light fixtures throughout give the loft a polished, upscale feel. The kitchen is equipped with newer stainless steel appliances and opens seamlessly to the living area-ideal for entertaining or everyday living. The second bedroom is outfitted with a Murphy bed, offering exceptional flexibility to use the space as a guest room, home office, or both. Smart storage solutions include generous walk-in closets, large pantry, coat closet, and in-unit laundry room. You'll have two deeded parking spaces-one in the garage and one in the surface lot-and access to a shared rooftop deck with skyline views and a landscaped courtyard with a gas fire pit and grilling area. Step outside and you're just moments from the Cultural Trail, Mass Ave, Bottleworks District, and some of the city's best dining, shopping, entertainment, and sporting events. With grocery stores, coffee shops, and nightlife just blocks away - the walkability is unbeatable.
Open House Schedule
-
Sunday, January 18, 20261:00 to 3:00 pm1/18/2026 1:00:00 PM +00:001/18/2026 3:00:00 PM +00:00Add to Calendar
Property Details
Home Type
- Condominium
Est. Annual Taxes
- $4,598
Year Built
- Built in 2004 | Remodeled
HOA Fees
- $485 Monthly HOA Fees
Parking
- 2 Car Garage
- Common or Shared Parking
- Garage Door Opener
- Assigned Parking
Home Design
- Contemporary Architecture
- Entry on the 2nd floor
- Brick Exterior Construction
- Block Foundation
Interior Spaces
- 1,469 Sq Ft Home
- 1-Story Property
- Woodwork
- High Ceiling
- Electric Fireplace
- Living Room with Fireplace
- Wood Flooring
- Intercom
Kitchen
- Updated Kitchen
- Breakfast Bar
- Electric Oven
- Built-In Microwave
- Disposal
Bedrooms and Bathrooms
- 2 Bedrooms
- Walk-In Closet
- 2 Full Bathrooms
- Dual Vanity Sinks in Primary Bathroom
Laundry
- Laundry closet
- Dryer
- Washer
Outdoor Features
- Fire Pit
- Rooftop Access
Utilities
- Forced Air Heating and Cooling System
- Electric Water Heater
- High Speed Internet
Additional Features
- Two or More Common Walls
- Property is near bus stop
Listing and Financial Details
- Assessor Parcel Number 491101202071026101
Community Details
Overview
- Association fees include home owners, sewer, insurance, lawncare, ground maintenance, maintenance structure, management, security, snow removal, trash
- Mill No 9 Lofts Subdivision
- Property managed by Roxanne Rather AAM, LLC
Security
- Fire and Smoke Detector
Map
Home Values in the Area
Average Home Value in this Area
Tax History
| Year | Tax Paid | Tax Assessment Tax Assessment Total Assessment is a certain percentage of the fair market value that is determined by local assessors to be the total taxable value of land and additions on the property. | Land | Improvement |
|---|---|---|---|---|
| 2024 | $4,363 | $382,000 | $41,800 | $340,200 |
| 2023 | $4,363 | $361,300 | $41,800 | $319,500 |
| 2022 | $4,426 | $361,300 | $41,800 | $319,500 |
| 2021 | $5,006 | $420,700 | $41,800 | $378,900 |
| 2020 | $4,991 | $417,700 | $41,800 | $375,900 |
| 2019 | $4,741 | $388,700 | $41,800 | $346,900 |
| 2018 | $4,367 | $354,900 | $41,800 | $313,100 |
| 2017 | $3,802 | $351,300 | $41,800 | $309,500 |
| 2016 | $3,104 | $293,400 | $41,800 | $251,600 |
| 2014 | $3,090 | $285,100 | $41,800 | $243,300 |
| 2013 | $2,862 | $275,100 | $41,800 | $233,300 |
Property History
| Date | Event | Price | List to Sale | Price per Sq Ft | Prior Sale |
|---|---|---|---|---|---|
| 10/09/2025 10/09/25 | Price Changed | $495,000 | -1.0% | $337 / Sq Ft | |
| 08/05/2025 08/05/25 | Price Changed | $499,900 | -1.2% | $340 / Sq Ft | |
| 07/11/2025 07/11/25 | For Sale | $505,900 | +24.9% | $344 / Sq Ft | |
| 09/11/2017 09/11/17 | Sold | $405,000 | -2.4% | $276 / Sq Ft | View Prior Sale |
| 08/23/2017 08/23/17 | Pending | -- | -- | -- | |
| 08/10/2017 08/10/17 | For Sale | $415,000 | +48.2% | $283 / Sq Ft | |
| 07/14/2014 07/14/14 | Sold | $280,000 | -3.4% | $191 / Sq Ft | View Prior Sale |
| 05/28/2014 05/28/14 | Price Changed | $290,000 | -2.3% | $197 / Sq Ft | |
| 03/10/2014 03/10/14 | Price Changed | $296,900 | -1.0% | $202 / Sq Ft | |
| 10/16/2013 10/16/13 | Price Changed | $299,999 | -0.7% | $204 / Sq Ft | |
| 09/16/2013 09/16/13 | Price Changed | $301,999 | -2.5% | $206 / Sq Ft | |
| 07/09/2013 07/09/13 | Price Changed | $309,900 | -3.1% | $211 / Sq Ft | |
| 06/14/2013 06/14/13 | For Sale | $319,900 | -- | $218 / Sq Ft |
Purchase History
| Date | Type | Sale Price | Title Company |
|---|---|---|---|
| Deed | $405,000 | -- | |
| Deed | $405,000 | Chicago Title Company, Llc | |
| Deed | $280,000 | Fidelity National Title | |
| Warranty Deed | -- | Fidelity National Title Comp | |
| Warranty Deed | -- | Stewart Title Guaranty Co | |
| Warranty Deed | -- | None Available | |
| Warranty Deed | -- | None Available |
Mortgage History
| Date | Status | Loan Amount | Loan Type |
|---|---|---|---|
| Open | $384,750 | New Conventional | |
| Previous Owner | $200,000 | New Conventional | |
| Previous Owner | $258,300 | New Conventional | |
| Previous Owner | $204,230 | Adjustable Rate Mortgage/ARM |
Source: MIBOR Broker Listing Cooperative®
MLS Number: 22049627
APN: 49-11-01-202-071.026-101
- 624 E Walnut St Unit 21
- 630 N College Ave Unit 404
- 611 N Park Ave Unit 203
- 611 N Park Ave Unit 207
- 611 N Park Ave Unit 311
- 614 E North St
- 721 E North St Unit 1C
- 757 Massachusetts Ave Unit 201
- 563 Fulton St
- 727 E North St
- 731 E North St
- 735 E North St
- 531 E North St
- 527 E North St
- 749 N Park Ave Unit A
- 515 N Park Ave
- 514 N Park Ave
- 504 N Park Ave Unit 6
- 630 E Saint Clair St
- 441 N Park Ave Unit 4
- 617 N College Ave
- 624 E Walnut St Unit Mills9 Unit 110
- 721 E North St Unit 1C
- 740 E North St
- 747 N College Ave Unit ID1014526P
- 747 N College Ave Unit ID1378237P
- 747 N College Ave Unit ID1378238P
- 640 E Michigan St
- 543 N Park Ave
- 525 E North St Unit ID1303767P
- 512 Lockerbie Cir N
- 501n N New Jersey St Unit ID1378235P
- 530 Massachusetts Ave Unit ID1074003P
- 530 Massachusetts Ave Unit ID1073994P
- 501n N New Jersey St Unit ID1378236P
- 619 Vermont Place
- 423 E Michigan St Unit ID1032092P
- 423 E Michigan St Unit ID1032104P
- 423 E Michigan St Unit ID1032096P
- 423 E Michigan St Unit ID1026463P
