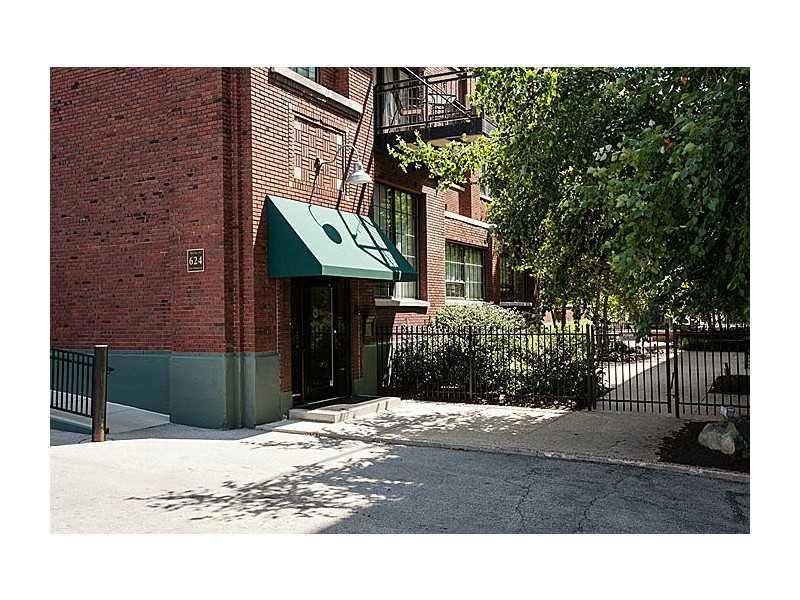
624 E Walnut St Unit 43 Indianapolis, IN 46204
Chatham Arch NeighborhoodHighlights
- Mature Trees
- Wood Flooring
- Built-in Bookshelves
- Vaulted Ceiling
- Thermal Windows
- Walk-In Closet
About This Home
As of February 2016Largest loft in building, Mill No. 9 is now available! Two bedrooms & an office on the 4th floor, with 14'ceilings, huge industrial windows, old-world distressed hardwoods and custom closets. Kitchen island, 42" cabinets and SS appliances. Design by Nikki Sutton of Level Interior, includes built-ins, pocket door, and lofted bed. Adjacent to Cultural Trail, fine dining on Mass Ave and a vibrant arts scene.
Last Agent to Sell the Property
Sarah Lukemeyer
eXp Realty, LLC

Last Buyer's Agent
Joseph Shoemaker
Property Details
Home Type
- Condominium
Est. Annual Taxes
- $3,318
Year Built
- Built in 2004
Lot Details
- Mature Trees
HOA Fees
- $380 Monthly HOA Fees
Home Design
- Brick Exterior Construction
- Slab Foundation
Interior Spaces
- 1,609 Sq Ft Home
- 1-Story Property
- Built-in Bookshelves
- Vaulted Ceiling
- Paddle Fans
- Thermal Windows
- Wood Flooring
- Security System Owned
Kitchen
- Electric Oven
- Microwave
- Dishwasher
- Kitchen Island
- Disposal
Bedrooms and Bathrooms
- 2 Bedrooms
- Walk-In Closet
- 2 Full Bathrooms
Laundry
- Laundry on main level
- Dryer
- Washer
Parking
- Garage
- Heated Garage
- Assigned Parking
Utilities
- Forced Air Heating System
- Electric Water Heater
Community Details
- Association fees include custodian, insurance, lawncare, laundry connection in unit, maintenance structure, maintenance, management, trash
- Mid-Rise Condominium
- Mill No 9 Lofts Subdivision
Listing and Financial Details
- Tax Lot 43
- Assessor Parcel Number 491101202071224101
Ownership History
Purchase Details
Purchase Details
Home Financials for this Owner
Home Financials are based on the most recent Mortgage that was taken out on this home.Map
Similar Homes in Indianapolis, IN
Home Values in the Area
Average Home Value in this Area
Purchase History
| Date | Type | Sale Price | Title Company |
|---|---|---|---|
| Warranty Deed | -- | Near North Title Group | |
| Warranty Deed | -- | Chicago Title Company Llc |
Property History
| Date | Event | Price | Change | Sq Ft Price |
|---|---|---|---|---|
| 02/17/2016 02/17/16 | Sold | $395,000 | 0.0% | $245 / Sq Ft |
| 01/08/2016 01/08/16 | Off Market | $395,000 | -- | -- |
| 01/07/2016 01/07/16 | Pending | -- | -- | -- |
| 01/04/2016 01/04/16 | For Sale | $395,000 | +25.6% | $245 / Sq Ft |
| 09/16/2013 09/16/13 | Sold | $314,500 | -3.2% | $195 / Sq Ft |
| 08/14/2013 08/14/13 | Pending | -- | -- | -- |
| 07/18/2013 07/18/13 | For Sale | $325,000 | -- | $202 / Sq Ft |
Tax History
| Year | Tax Paid | Tax Assessment Tax Assessment Total Assessment is a certain percentage of the fair market value that is determined by local assessors to be the total taxable value of land and additions on the property. | Land | Improvement |
|---|---|---|---|---|
| 2024 | $4,616 | $403,800 | $45,700 | $358,100 |
| 2023 | $4,616 | $382,000 | $45,700 | $336,300 |
| 2022 | $9,112 | $382,000 | $45,700 | $336,300 |
| 2021 | $10,733 | $463,100 | $45,700 | $417,400 |
| 2020 | $10,696 | $459,800 | $45,700 | $414,100 |
| 2019 | $10,190 | $429,600 | $45,700 | $383,900 |
| 2018 | $4,856 | $394,100 | $45,700 | $348,400 |
| 2017 | $4,227 | $390,300 | $45,700 | $344,600 |
| 2016 | $3,381 | $319,800 | $45,700 | $274,100 |
| 2014 | $3,379 | $311,400 | $45,700 | $265,700 |
| 2013 | $3,131 | $300,800 | $45,700 | $255,100 |
Source: MIBOR Broker Listing Cooperative®
MLS Number: 21245250
APN: 49-11-01-202-071.224-101
- 624 E Walnut St Unit 46
- 630 N College Ave Unit 105
- 630 N College Ave Unit 401
- 611 N Park Ave Unit 405
- 610 N Park Ave
- 559 Fulton St
- 531 E North St
- 527 E North St
- 525 Fynn Place
- 749 N Park Ave Unit A
- 513 N Park Ave
- 504 N Park Ave Unit 3
- 504 N Park Ave Unit 4
- 419 N College Ave
- 548 Lockerbie Cir N
- 634 E Vermont St
- 430 N Park Ave Unit 103
- 723 N Cleveland St
- 123 E Michigan St
- 571 Lockerbie Cir S
