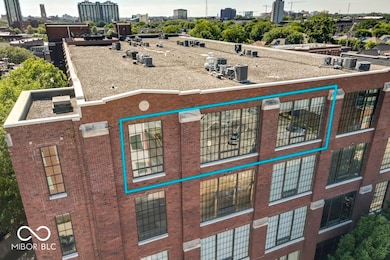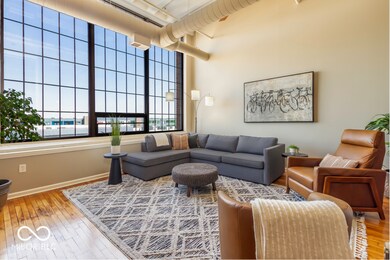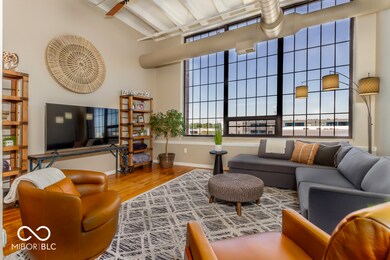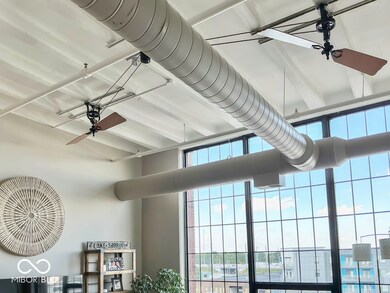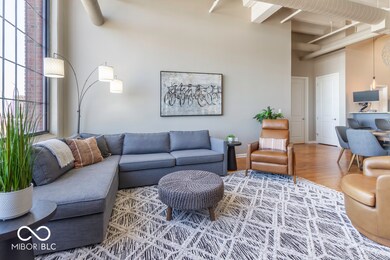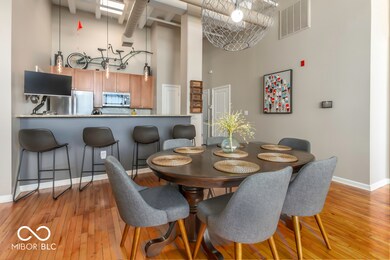
624 E Walnut St Unit 46 Indianapolis, IN 46204
Chatham Arch NeighborhoodHighlights
- No Units Above
- Gated Community
- Contemporary Architecture
- Rooftop Deck
- Downtown View
- Vaulted Ceiling
About This Home
As of August 2024LOCATION-LOCATION-LOCATION !!! You will LOVE where you live in the historic Mill No 9 lofts in the heart of downtown Indy. Special features of this beautiful condo include original hardwood floors, soaring 14' ceilings with exposed ductwork, power window shades, massive walls of windows that provide unobstructed views and amazing light in this top floor end unit that has just one common wall. Spacious walk-in closets and a 2nd large pantry that could be converted into a great work-from-home space. Many thoughtful updates throughout that truly make this home move-in-ready, including kitchen appliances, washer and dryer, closet systems, updated baths and a brand new heating/cooling system with air purifier. TWO parking spaces that you own which includes one garage space and one surface lot space. You will absolutely enjoy the amazing views from the shared rooftop deck or relax in the courtyard with a gas fire pit and grill. Live your best life just steps away from the Cultural Trail, the exciting new Bottleworks District, Mass Ave Arts & Entertainment District, grocery stores, sporting and concert venues and a plethora of neighborhood restaurants, bars and entertainment spots just to name a few! Sound just like what you have been waiting for? Schedule your private tour today and make this gorgeous home your own!
Last Agent to Sell the Property
United Real Estate Indpls Brokerage Email: rfarrell@c21scheetz.com License #RB14042100 Listed on: 06/13/2024

Property Details
Home Type
- Condominium
Est. Annual Taxes
- $4,362
Year Built
- Built in 2004 | Remodeled
Lot Details
- No Units Above
- 1 Common Wall
HOA Fees
- $459 Monthly HOA Fees
Parking
- 1 Car Attached Garage
- Alley Access
- Assigned Parking
Home Design
- Contemporary Architecture
- Rustic Architecture
- Brick Exterior Construction
- Poured Concrete
Interior Spaces
- 1,461 Sq Ft Home
- 1-Story Property
- Woodwork
- Vaulted Ceiling
- Paddle Fans
- Thermal Windows
- Aluminum Window Frames
- Window Screens
- Entrance Foyer
- Wood Flooring
- Downtown Views
Kitchen
- Breakfast Bar
- Electric Oven
- Built-In Microwave
- Dishwasher
- Disposal
Bedrooms and Bathrooms
- 2 Bedrooms
- Walk-In Closet
- 2 Full Bathrooms
- Dual Vanity Sinks in Primary Bathroom
Laundry
- Laundry on main level
- Dryer
- Washer
Home Security
- Intercom
- Smart Thermostat
Outdoor Features
- Rooftop Deck
- Fire Pit
- Outdoor Gas Grill
Location
- Property is near a bus stop
Schools
- Center For Inquiry School 2 Elementary School
Utilities
- Forced Air Heating System
- Programmable Thermostat
- Electric Water Heater
Listing and Financial Details
- Tax Lot 46
- Assessor Parcel Number 491101202071227101
- Seller Concessions Not Offered
Community Details
Overview
- Association fees include insurance, ground maintenance, maintenance structure, maintenance, management, snow removal, trash
- Association Phone (317) 631-2213
- Mill No 9 Lofts Subdivision
- Property managed by Associated Asset Management (AAM, LLC)
Recreation
- Park
Security
- Gated Community
- Fire and Smoke Detector
Ownership History
Purchase Details
Home Financials for this Owner
Home Financials are based on the most recent Mortgage that was taken out on this home.Purchase Details
Home Financials for this Owner
Home Financials are based on the most recent Mortgage that was taken out on this home.Purchase Details
Home Financials for this Owner
Home Financials are based on the most recent Mortgage that was taken out on this home.Purchase Details
Home Financials for this Owner
Home Financials are based on the most recent Mortgage that was taken out on this home.Purchase Details
Home Financials for this Owner
Home Financials are based on the most recent Mortgage that was taken out on this home.Purchase Details
Home Financials for this Owner
Home Financials are based on the most recent Mortgage that was taken out on this home.Similar Homes in Indianapolis, IN
Home Values in the Area
Average Home Value in this Area
Purchase History
| Date | Type | Sale Price | Title Company |
|---|---|---|---|
| Warranty Deed | $490,000 | None Listed On Document | |
| Warranty Deed | $465,000 | First American Title | |
| Warranty Deed | $430,000 | First American Title Insurance | |
| Warranty Deed | -- | None Available | |
| Interfamily Deed Transfer | -- | First American Title Ins Co | |
| Limited Warranty Deed | -- | None Available |
Mortgage History
| Date | Status | Loan Amount | Loan Type |
|---|---|---|---|
| Open | $481,124 | FHA | |
| Previous Owner | $372,000 | New Conventional | |
| Previous Owner | $243,750 | New Conventional | |
| Previous Owner | $195,480 | New Conventional | |
| Previous Owner | $239,000 | New Conventional |
Property History
| Date | Event | Price | Change | Sq Ft Price |
|---|---|---|---|---|
| 05/16/2025 05/16/25 | Pending | -- | -- | -- |
| 04/25/2025 04/25/25 | For Sale | $529,900 | +8.1% | $361 / Sq Ft |
| 08/01/2024 08/01/24 | Sold | $490,000 | -5.2% | $335 / Sq Ft |
| 06/27/2024 06/27/24 | Pending | -- | -- | -- |
| 06/13/2024 06/13/24 | For Sale | $517,000 | +11.2% | $354 / Sq Ft |
| 07/18/2023 07/18/23 | Sold | $465,000 | -2.1% | $318 / Sq Ft |
| 06/17/2023 06/17/23 | Pending | -- | -- | -- |
| 06/01/2023 06/01/23 | For Sale | $475,000 | +10.5% | $325 / Sq Ft |
| 06/07/2019 06/07/19 | Sold | $430,000 | +6.2% | $294 / Sq Ft |
| 05/25/2019 05/25/19 | Pending | -- | -- | -- |
| 05/24/2019 05/24/19 | For Sale | $405,000 | +24.6% | $277 / Sq Ft |
| 05/02/2019 05/02/19 | Sold | $325,000 | -11.0% | $222 / Sq Ft |
| 03/19/2019 03/19/19 | Pending | -- | -- | -- |
| 03/12/2019 03/12/19 | For Sale | $365,000 | -- | $250 / Sq Ft |
Tax History Compared to Growth
Tax History
| Year | Tax Paid | Tax Assessment Tax Assessment Total Assessment is a certain percentage of the fair market value that is determined by local assessors to be the total taxable value of land and additions on the property. | Land | Improvement |
|---|---|---|---|---|
| 2024 | $4,363 | $384,000 | $41,800 | $342,200 |
| 2023 | $4,363 | $361,300 | $41,800 | $319,500 |
| 2022 | $4,426 | $361,300 | $41,800 | $319,500 |
| 2021 | $5,151 | $432,800 | $41,800 | $391,000 |
| 2020 | $5,136 | $429,800 | $41,800 | $388,000 |
| 2019 | $4,891 | $400,800 | $41,800 | $359,000 |
| 2018 | $8,791 | $367,000 | $41,800 | $325,200 |
| 2017 | $7,763 | $363,400 | $41,800 | $321,600 |
| 2016 | $6,394 | $305,500 | $41,800 | $263,700 |
| 2014 | $6,426 | $297,200 | $41,800 | $255,400 |
| 2013 | $6,730 | $287,200 | $41,800 | $245,400 |
Agents Affiliated with this Home
-
Devan Lunceford

Seller's Agent in 2025
Devan Lunceford
Totalis Real Estate Solutions
(812) 230-6651
143 Total Sales
-
Steven Minton
S
Buyer's Agent in 2025
Steven Minton
eXp Realty, LLC
(317) 223-4988
22 Total Sales
-
Randy Farrell

Seller's Agent in 2024
Randy Farrell
United Real Estate Indpls
(317) 353-5766
22 in this area
53 Total Sales
-
Eric Forney

Buyer's Agent in 2024
Eric Forney
Keller Williams Indy Metro S
(317) 537-0029
1 in this area
1,106 Total Sales
-
Larisa Marcone
L
Buyer Co-Listing Agent in 2024
Larisa Marcone
Keller Williams Indy Metro S
(317) 518-6679
1 in this area
70 Total Sales
-
Mitch Rolsky

Seller's Agent in 2023
Mitch Rolsky
To Help U Move Inc
(317) 223-1673
9 in this area
96 Total Sales
Map
Source: MIBOR Broker Listing Cooperative®
MLS Number: 21984332
APN: 49-11-01-202-071.227-101
- 624 E Walnut St Unit 46
- 630 N College Ave Unit 409
- 630 N College Ave Unit 204
- 630 N College Ave Unit 105
- 630 N College Ave Unit 401
- 611 N Park Ave Unit 104
- 611 N Park Ave Unit 108
- 610 N Park Ave
- 559 Fulton St
- 531 E North St
- 527 E North St
- 525 Fynn Place
- 749 N Park Ave Unit A
- 513 N Park Ave
- 504 N Park Ave Unit 4
- 419 N College Ave
- 430 N Park Ave Unit 211
- 430 N Park Ave Unit 103
- 723 N Cleveland St
- 123 E Michigan St

