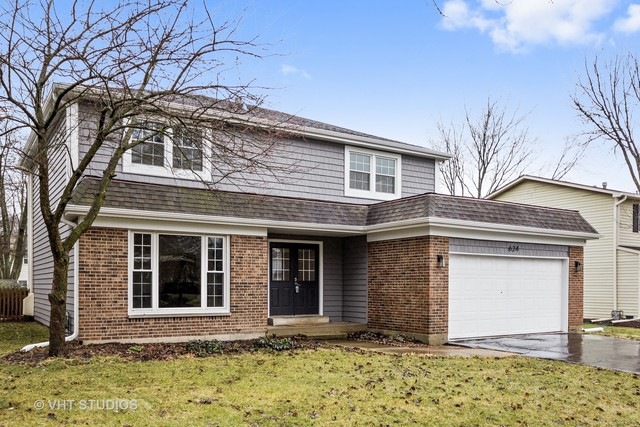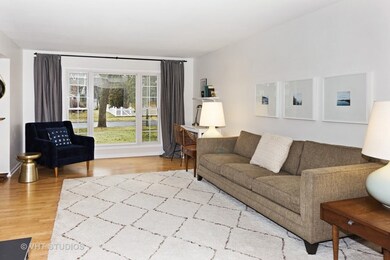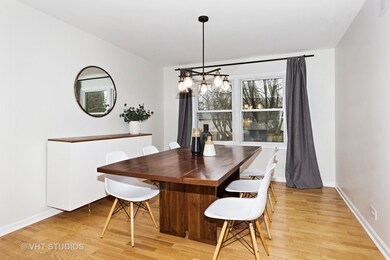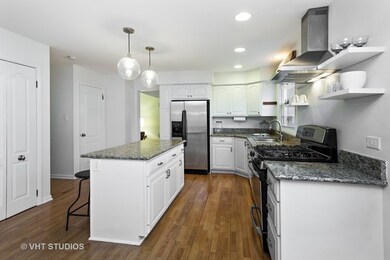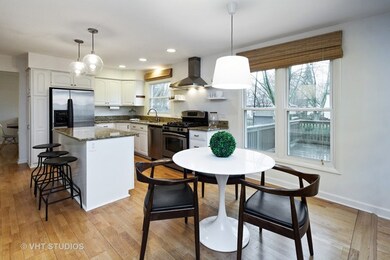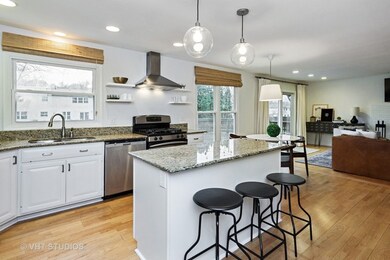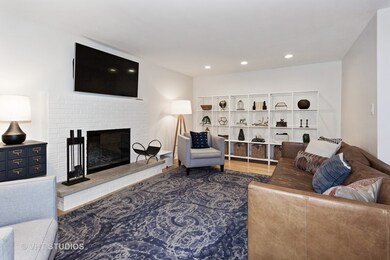
624 Hyde Park Ln Naperville, IL 60565
Meadow Glens NeighborhoodHighlights
- Colonial Architecture
- Deck
- Wood Flooring
- Meadow Glens Elementary School Rated A+
- Recreation Room
- Lower Floor Utility Room
About This Home
As of February 2018Finally! An affordable, Wow! 2-story in Naperville that attends SD 203. Live in sought after subdivision, "The Glens," an incredible destination location near downtown Naperville. For a 2,256 SF home, bedrooms are well-sized w/B-I-G closets. Finished & unfinished basement areas too? Yep, a FULL household can easily live & entertain here. ALL hardwood floors (yes, they are real!) on 1st floor. Modern fireplace w/hidden wires for flat-panel wall TV. ALL Baths updated so that box is checked! Neutral walls make every space ready for any decor style. Modern lighting & contemporary window treatments on NEWER windows. 1st-floor Laundry/Mud Room ideal depot between Kitchen & Garage. Outside? It's awesome! Expansive, fenced-in backyard w/adorable playhouse is great for children/pets. Exterior has huge, NEW deck (not re stained), NEW stylish, shaker siding & glass-light front door. You can't get this level of quality in this price range in north Naperville! PACE ride to Metra. Mins to I88/I355.
Last Agent to Sell the Property
Baird & Warner License #475132993 Listed on: 01/24/2018

Home Details
Home Type
- Single Family
Est. Annual Taxes
- $9,080
Year Built
- 1973
Lot Details
- Southern Exposure
- Fenced Yard
HOA Fees
- $3 per month
Parking
- Attached Garage
- Garage Transmitter
- Garage Door Opener
- Driveway
- Parking Included in Price
- Garage Is Owned
Home Design
- Colonial Architecture
- Slab Foundation
- Asphalt Shingled Roof
- Vinyl Siding
Interior Spaces
- Primary Bathroom is a Full Bathroom
- Fireplace With Gas Starter
- Dining Area
- Recreation Room
- Lower Floor Utility Room
- Wood Flooring
- Storm Screens
Kitchen
- Breakfast Bar
- Walk-In Pantry
- Oven or Range
- Range Hood
- Microwave
- Dishwasher
- Stainless Steel Appliances
- Kitchen Island
- Disposal
Laundry
- Laundry on main level
- Dryer
- Washer
Partially Finished Basement
- Partial Basement
- Crawl Space
Utilities
- Forced Air Heating and Cooling System
- Heating System Uses Gas
- Lake Michigan Water
Additional Features
- Deck
- Property is near a bus stop
Listing and Financial Details
- Homeowner Tax Exemptions
Ownership History
Purchase Details
Home Financials for this Owner
Home Financials are based on the most recent Mortgage that was taken out on this home.Purchase Details
Home Financials for this Owner
Home Financials are based on the most recent Mortgage that was taken out on this home.Purchase Details
Home Financials for this Owner
Home Financials are based on the most recent Mortgage that was taken out on this home.Purchase Details
Home Financials for this Owner
Home Financials are based on the most recent Mortgage that was taken out on this home.Purchase Details
Home Financials for this Owner
Home Financials are based on the most recent Mortgage that was taken out on this home.Purchase Details
Home Financials for this Owner
Home Financials are based on the most recent Mortgage that was taken out on this home.Similar Homes in Naperville, IL
Home Values in the Area
Average Home Value in this Area
Purchase History
| Date | Type | Sale Price | Title Company |
|---|---|---|---|
| Warranty Deed | $420,000 | Baird & Warner Title Service | |
| Warranty Deed | $367,000 | First American Title Company | |
| Warranty Deed | $309,000 | Ticor Title Insurance Compan | |
| Warranty Deed | $298,000 | Burnet Title Llc | |
| Interfamily Deed Transfer | -- | Chicago Title Insurance Co | |
| Warranty Deed | $205,000 | -- |
Mortgage History
| Date | Status | Loan Amount | Loan Type |
|---|---|---|---|
| Open | $399,000 | New Conventional | |
| Previous Owner | $293,600 | New Conventional | |
| Previous Owner | $236,200 | Fannie Mae Freddie Mac | |
| Previous Owner | $247,200 | Purchase Money Mortgage | |
| Previous Owner | $100,000 | No Value Available | |
| Previous Owner | $175,000 | Unknown | |
| Previous Owner | $181,900 | No Value Available | |
| Previous Owner | $184,500 | No Value Available |
Property History
| Date | Event | Price | Change | Sq Ft Price |
|---|---|---|---|---|
| 02/28/2018 02/28/18 | Sold | $420,000 | +2.4% | $186 / Sq Ft |
| 01/29/2018 01/29/18 | Pending | -- | -- | -- |
| 01/24/2018 01/24/18 | For Sale | $410,000 | +11.7% | $182 / Sq Ft |
| 04/15/2015 04/15/15 | Sold | $367,000 | -2.1% | $163 / Sq Ft |
| 02/28/2015 02/28/15 | Pending | -- | -- | -- |
| 02/22/2015 02/22/15 | Price Changed | $374,900 | -2.6% | $166 / Sq Ft |
| 02/06/2015 02/06/15 | For Sale | $385,000 | -- | $171 / Sq Ft |
Tax History Compared to Growth
Tax History
| Year | Tax Paid | Tax Assessment Tax Assessment Total Assessment is a certain percentage of the fair market value that is determined by local assessors to be the total taxable value of land and additions on the property. | Land | Improvement |
|---|---|---|---|---|
| 2023 | $9,080 | $152,590 | $62,990 | $89,600 |
| 2022 | $8,668 | $144,790 | $59,770 | $85,020 |
| 2021 | $8,299 | $133,850 | $57,510 | $76,340 |
| 2020 | $8,122 | $131,450 | $56,480 | $74,970 |
| 2019 | $7,883 | $125,770 | $54,040 | $71,730 |
| 2018 | $7,886 | $125,770 | $54,040 | $71,730 |
| 2017 | $7,726 | $121,530 | $52,220 | $69,310 |
| 2016 | $7,569 | $117,130 | $50,330 | $66,800 |
| 2015 | $7,519 | $110,310 | $47,400 | $62,910 |
| 2014 | $7,175 | $102,390 | $47,690 | $54,700 |
| 2013 | $7,066 | $102,630 | $47,800 | $54,830 |
Agents Affiliated with this Home
-
Christine Thompson

Seller's Agent in 2018
Christine Thompson
Baird Warner
(630) 853-2370
7 in this area
153 Total Sales
-
Ron Wexler

Buyer's Agent in 2018
Ron Wexler
Keller Williams Preferred Rlty
(708) 629-5151
1 in this area
497 Total Sales
-
Scott Baker

Seller's Agent in 2015
Scott Baker
William Scott Realty
(630) 649-1282
22 Total Sales
-
Susan Hoffman

Buyer's Agent in 2015
Susan Hoffman
john greene Realtor
11 Total Sales
Map
Source: Midwest Real Estate Data (MRED)
MLS Number: MRD09839197
APN: 08-29-405-015
- 1507 Eton Ln
- 1622 Indian Knoll Rd
- 1530 Orchard Cir Unit 3902B
- 1009 E Bailey Rd
- 627 Bourbon Ct
- 657 Bourbon Ct
- 407 Brad Ct
- 405 Orleans Ave
- 214 E Bailey Rd Unit J
- 1552 Lighthouse Dr
- 8S452 Bell Dr
- 1730 Napoleon Dr
- 234 E Bailey Rd Unit B
- 208 E Bailey Rd Unit K
- 248 E Bailey Rd Unit J
- 25W710 75th St
- 128 E Bailey Rd Unit G
- 254 E Bailey Rd Unit M
- 138 E Bailey Rd Unit M
- 1242 Hobson Oaks Dr
