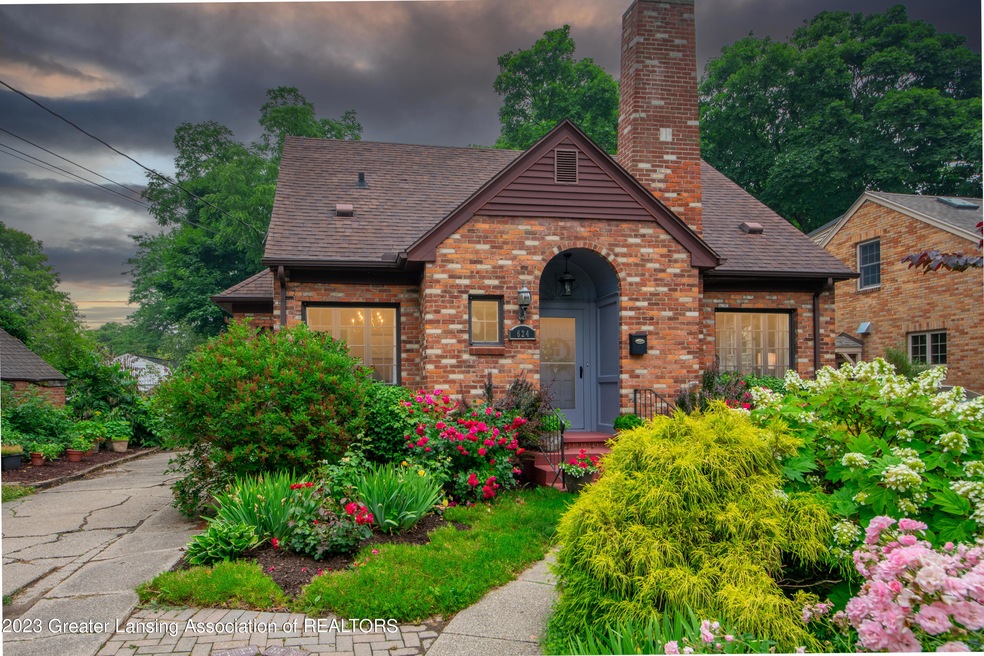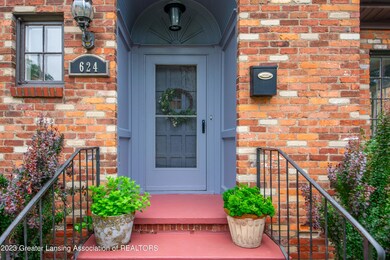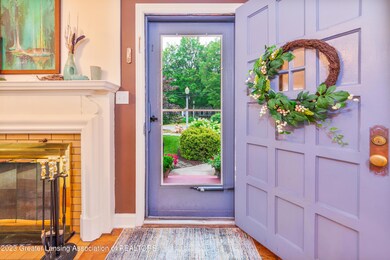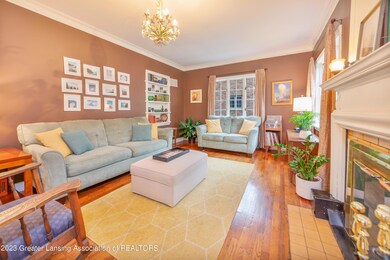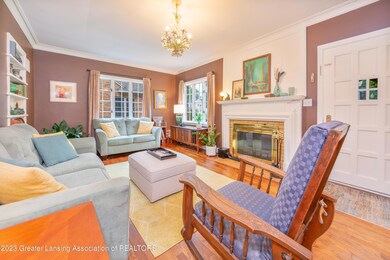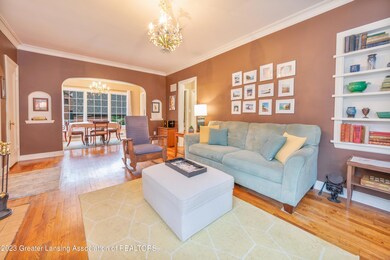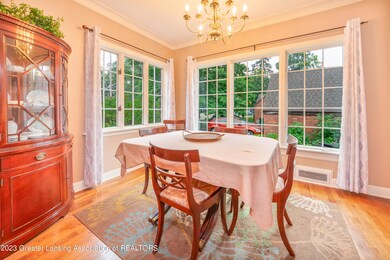
624 Lasalle Blvd Lansing, MI 48912
Foster NeighborhoodEstimated Value: $226,000 - $261,000
Highlights
- Cape Cod Architecture
- Main Floor Primary Bedroom
- Formal Dining Room
- Private Lot
- Sun or Florida Room
- 1 Car Detached Garage
About This Home
As of August 2023Just imagine relaxing after a long day in the privacy and shade of your brick patio backyard surrounded by beautiful plants and custom cedar fencing. Available for the first time in nearly 2 decades, this 3 owner brick home is ready for you! Enjoy the curved walk through the front garden to enter the home of your dreams. Every corner is packed with character. The large living room will greet you and your guests with warm hardwood floors, charming fireplace, and is adjacent to the formal dining room with large paned windows that allow an abundance of natural light. The kitchen is bright with ample counter space and storage. The first floor is completed by the bedroom en suite with a walk through closet and full bath. The second floor offers a large landing that is perfect for holding your treasured library with 2 bedrooms, walk-in closet, full bath, and LOTS of attic space for storage. The lower level is home to a rec room, laundry, and storage options. The three seasons room has a beautiful view of the tranquil backyard and is a peaceful spot to relax. Come see how wonderful life would be if you were rooted here.
Last Agent to Sell the Property
Rooted Real Esta Of Greater Lansing
RE/MAX Real Estate Professionals Listed on: 06/28/2023

Home Details
Home Type
- Single Family
Est. Annual Taxes
- $3,739
Year Built
- Built in 1939
Lot Details
- 6,273 Sq Ft Lot
- Lot Dimensions are 50x125.3
- Back Yard Fenced
- Landscaped
- Private Lot
- Garden
Parking
- 1 Car Detached Garage
- Garage Door Opener
- Driveway
Home Design
- Cape Cod Architecture
- Brick Exterior Construction
Interior Spaces
- 2-Story Property
- Ceiling Fan
- Wood Burning Fireplace
- Family Room
- Living Room with Fireplace
- Formal Dining Room
- Sun or Florida Room
Kitchen
- Gas Oven
- Gas Range
- Dishwasher
- Disposal
Bedrooms and Bathrooms
- 3 Bedrooms
- Primary Bedroom on Main
Laundry
- Dryer
- Washer
Finished Basement
- Basement Fills Entire Space Under The House
- Laundry in Basement
Outdoor Features
- Courtyard
- Patio
- Front Porch
Location
- City Lot
Utilities
- Forced Air Heating and Cooling System
- Heating System Uses Natural Gas
- Water Heater
Community Details
- Midway Subdivision
Ownership History
Purchase Details
Home Financials for this Owner
Home Financials are based on the most recent Mortgage that was taken out on this home.Purchase Details
Home Financials for this Owner
Home Financials are based on the most recent Mortgage that was taken out on this home.Similar Homes in Lansing, MI
Home Values in the Area
Average Home Value in this Area
Purchase History
| Date | Buyer | Sale Price | Title Company |
|---|---|---|---|
| Bartels Zachary S | $166,500 | Tnt | |
| Lim Steven | $125,000 | -- |
Mortgage History
| Date | Status | Borrower | Loan Amount |
|---|---|---|---|
| Open | Bartels Zachary S | $33,000 | |
| Open | Bartels Zachary S | $116,000 | |
| Closed | Bartels Zachary S | $127,000 | |
| Closed | Bartels Zachary S | $133,200 | |
| Previous Owner | Lim Steven | $100,000 |
Property History
| Date | Event | Price | Change | Sq Ft Price |
|---|---|---|---|---|
| 08/04/2023 08/04/23 | Sold | $232,500 | +3.3% | $129 / Sq Ft |
| 07/03/2023 07/03/23 | Pending | -- | -- | -- |
| 06/28/2023 06/28/23 | For Sale | $225,000 | -- | $124 / Sq Ft |
Tax History Compared to Growth
Tax History
| Year | Tax Paid | Tax Assessment Tax Assessment Total Assessment is a certain percentage of the fair market value that is determined by local assessors to be the total taxable value of land and additions on the property. | Land | Improvement |
|---|---|---|---|---|
| 2024 | $50 | $96,000 | $10,300 | $85,700 |
| 2023 | $4,152 | $88,400 | $10,300 | $78,100 |
| 2022 | $3,739 | $78,400 | $9,700 | $68,700 |
| 2021 | $3,661 | $74,100 | $9,100 | $65,000 |
| 2020 | $3,639 | $71,600 | $9,100 | $62,500 |
| 2019 | $3,491 | $64,900 | $9,100 | $55,800 |
| 2018 | $3,268 | $63,100 | $9,100 | $54,000 |
| 2017 | $3,130 | $63,100 | $9,100 | $54,000 |
| 2016 | $3,023 | $56,400 | $9,100 | $47,300 |
| 2015 | $3,023 | $54,700 | $18,279 | $36,421 |
| 2014 | $3,023 | $54,400 | $13,253 | $41,147 |
Agents Affiliated with this Home
-
Rooted Real Esta Of Greater Lansing
R
Seller's Agent in 2023
Rooted Real Esta Of Greater Lansing
RE/MAX Michigan
(517) 339-8255
5 in this area
329 Total Sales
-
Margaret Gerich

Seller Co-Listing Agent in 2023
Margaret Gerich
RE/MAX Michigan
(517) 303-0527
4 in this area
360 Total Sales
-
Christopher Silker

Buyer's Agent in 2023
Christopher Silker
Keller Williams Realty Lansing
(517) 242-9251
2 in this area
291 Total Sales
Map
Source: Greater Lansing Association of Realtors®
MLS Number: 274140
APN: 01-01-14-135-011
- 734 Newton St
- 711 Downer Ave
- 734 N Francis Ave
- 529 N Francis Ave
- 511 N Foster Ave
- 508 N Hayford Ave
- 321 N Francis Ave
- 337 N Fairview Ave
- 1023 N Hayford Ave
- 229 N Fairview Ave
- 223 N Fairview Ave
- 605 Glenmoor Rd Unit 3A
- 1451 Harvard Rd
- 128 S Foster Ave
- 1231 N Hayford Ave
- 0 E Saginaw St
- 128 Horton St
- 728 Audubon Rd
- 218 S Hayford Ave
- 343 Highland Ave
- 624 Lasalle Blvd
- 618 Lasalle Blvd
- 636 Lasalle Blvd
- 2810 E Saginaw St
- 614 Lasalle Blvd
- 610 Lasalle Blvd
- 604 Lasalle Blvd
- 621 Lasalle Blvd
- 629 Lasalle Blvd
- 617 Lasalle Blvd
- 635 Lasalle Blvd
- 600 Lasalle Blvd
- 611 Lasalle Blvd
- 2717 E Saginaw St
- 609 Lasalle Blvd
- 2711 E Saginaw St
- 532 Lasalle Blvd
- 2707 E Saginaw St
- 605 Lasalle Blvd
- 630 Kipling Blvd
