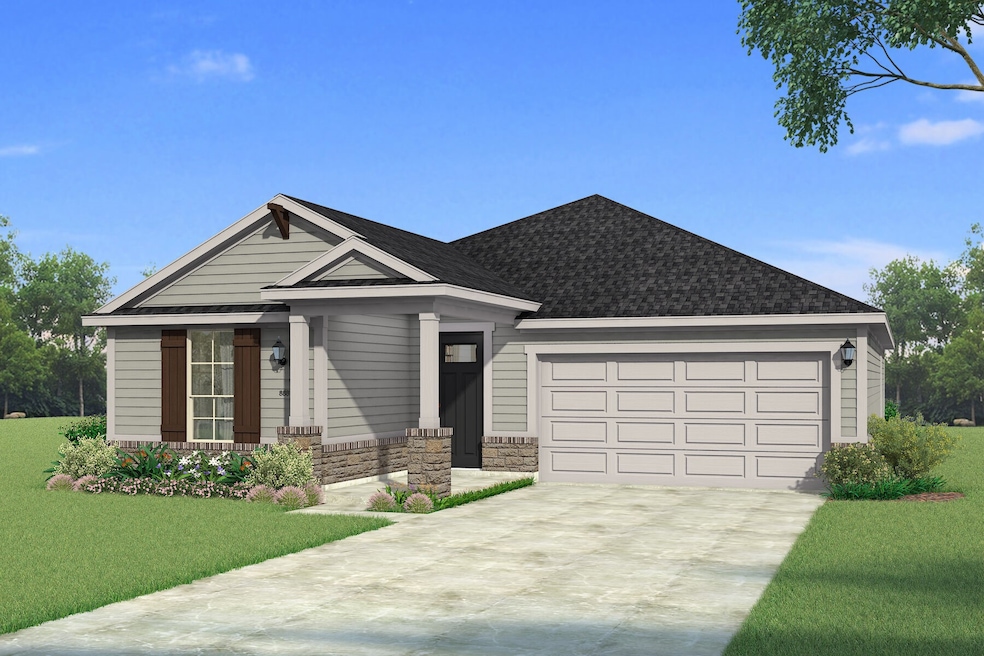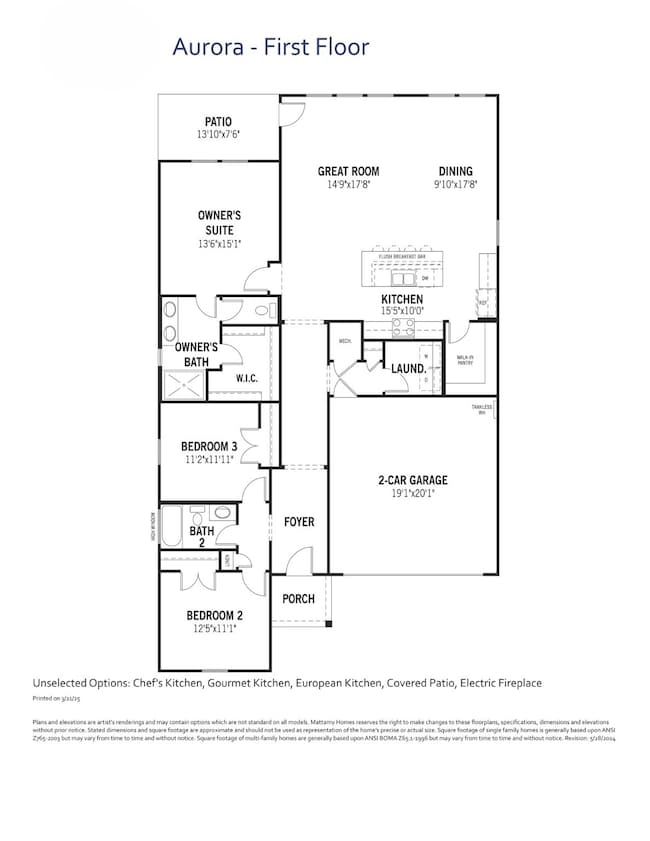624 Marcus Ln Crowley, TX 76036
Estimated payment $2,056/month
Highlights
- New Construction
- Traditional Architecture
- Community Pool
- Open Floorplan
- Lawn
- Covered Patio or Porch
About This Home
Mattamy Homes presents The Aurora Floor Plan. The Aurora blends modern comfort with functionality, catering to today’s discerning homebuyers seeking a snug yet spacious layout. Ideal for busy families and those who love to entertain, this floor plan seamlessly integrates a cozy ambiance with ample room to host friends. Tucked away in the rear corner for ultimate privacy, the gracious owner’s suite boasts special features like windows overlooking the patio. Opening up to the Great Room and dining area, this suite bathes in natural light, creating a welcoming atmosphere. The island kitchen serves as the heart of the home, complete with a breakfast bar and walk-in pantry, offering options like a Chef’s, Gourmet, or European-style setup. Additionally, a suite of two bedrooms, conveniently situated off the classic foyer, completes this inviting floor plan. Architectural options such as the electric fireplace and covered patio further enhance the Aurora's appeal, ensuring every detail caters to your lifestyle and comfort. Welcome to the Aurora, where every element is designed with you in mind. Estimated completion Jan 2026
Listing Agent
Pinnacle Realty Advisors Brokerage Phone: 972-338-5441 License #0473068 Listed on: 11/11/2025

Home Details
Home Type
- Single Family
Est. Annual Taxes
- $1,314
Year Built
- Built in 2025 | New Construction
Lot Details
- 7,667 Sq Ft Lot
- Wood Fence
- Landscaped
- Interior Lot
- Sprinkler System
- Lawn
- Back Yard
HOA Fees
- $42 Monthly HOA Fees
Parking
- 2 Car Attached Garage
- Front Facing Garage
- Single Garage Door
- Garage Door Opener
Home Design
- Traditional Architecture
- Slab Foundation
Interior Spaces
- 1,804 Sq Ft Home
- 1-Story Property
- Open Floorplan
- Decorative Lighting
- Fireplace
- Electric Dryer Hookup
Kitchen
- Walk-In Pantry
- Electric Oven
- Gas Cooktop
- Microwave
- Dishwasher
- Kitchen Island
- Disposal
Flooring
- Carpet
- Ceramic Tile
- Luxury Vinyl Plank Tile
Bedrooms and Bathrooms
- 3 Bedrooms
- Walk-In Closet
- 2 Full Bathrooms
Home Security
- Carbon Monoxide Detectors
- Fire and Smoke Detector
Schools
- Bess Race Elementary School
- Crowley High School
Utilities
- Central Heating and Cooling System
- Heating System Uses Natural Gas
- Underground Utilities
- Tankless Water Heater
- High Speed Internet
- Cable TV Available
Additional Features
- ENERGY STAR Qualified Equipment for Heating
- Covered Patio or Porch
Listing and Financial Details
- Legal Lot and Block 12 / 2
- Assessor Parcel Number 43050304
Community Details
Overview
- Association fees include all facilities, management
- Essex Association Management L.P. Association
- Creekside Ph V Subdivision
- Greenbelt
Amenities
- Community Mailbox
Recreation
- Community Playground
- Community Pool
- Trails
Map
Home Values in the Area
Average Home Value in this Area
Tax History
| Year | Tax Paid | Tax Assessment Tax Assessment Total Assessment is a certain percentage of the fair market value that is determined by local assessors to be the total taxable value of land and additions on the property. | Land | Improvement |
|---|---|---|---|---|
| 2025 | $1,314 | $56,000 | $56,000 | -- |
| 2024 | -- | $56,000 | $56,000 | -- |
Property History
| Date | Event | Price | List to Sale | Price per Sq Ft |
|---|---|---|---|---|
| 11/11/2025 11/11/25 | For Sale | $361,333 | -- | $200 / Sq Ft |
Source: North Texas Real Estate Information Systems (NTREIS)
MLS Number: 21109503
APN: 43050304
- 616 Marcus Ln
- 632 Marcus Ln
- 644 Marcus Ln
- 640 Marcus Ln
- Sarafina Plan at Creekside of Crowley
- Aurora Plan at Creekside of Crowley
- Amelia Plan at Creekside of Crowley
- Isabela Plan at Creekside of Crowley
- Bellagio Plan at Creekside of Crowley
- Seville II Plan at Creekside of Crowley
- Elinor II Plan at Creekside of Crowley
- Mirabel Plan at Creekside of Crowley
- Delphi Plan at Creekside of Crowley
- Mykonos Plan at Creekside of Crowley
- 648 Marcus Ln
- 532 Bailer Dr
- 941 Honey Locust Ln
- 700 Marcus Ln
- 541 Marcus Ln
- 808 Hayes Ct
- 913 Honey Locust Ln
- 1044 Maidenhair Ln
- 1140 Beaverwood Ln
- 1004 Wheatfield Ln
- 1052 Tumbleweed Trail
- 788 Keel Line Dr
- 620 Brookbank Dr
- 1217 Foxtail Ln
- 1129 Wheatfield Ln
- 1128 Junegrass Ln
- 500 Canvas Ct
- 513 Paddle Dr
- 305 W Fm 1187
- 612 Horn St
- 624 Horn St
- 493 Canvas Ct
- 513 Scuttle Dr
- 400 Angler Dr
- 436 Canoe Way
- 13120 Tower Ln

