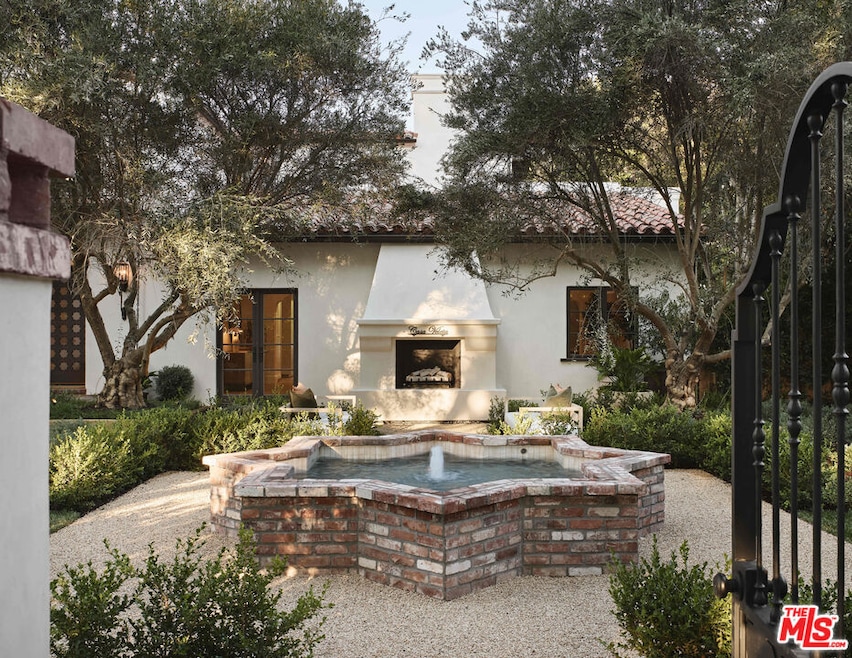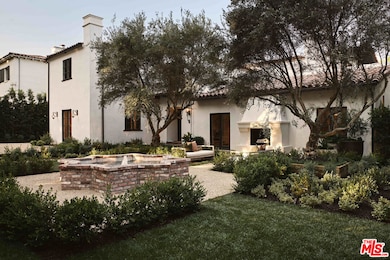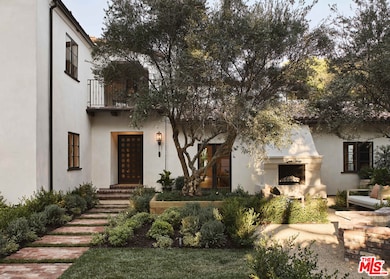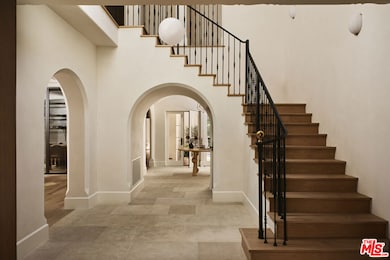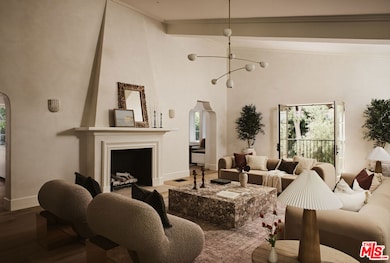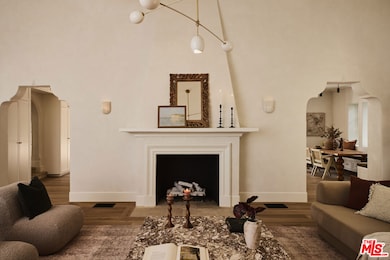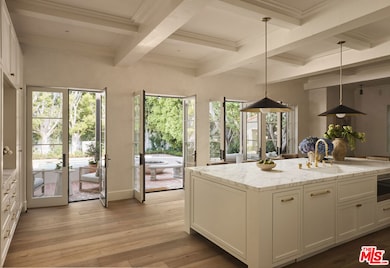624 N Arden Dr Beverly Hills, CA 90210
Estimated payment $112,460/month
Highlights
- Guest House
- Wine Cellar
- Automatic Gate
- Hawthorne Elementary School Rated A
- Heated In Ground Pool
- Vaulted Ceiling
About This Home
Casa Veleta is a reimagined Spanish jewel created by the renowned luxury home design and build partnership of Aeries Development and AMG. Fresh from a total renovation completed in 2025, classic 1920's details embrace modern day conveniences. Behind a high hedge and past a wrought iron gate, a glamorous fountain and outdoor fireplace invoke historic Montecito. The courtyard sets the stage for a sensory experience beyond. Bathed in light, the entry stair hall and all interior walls are clad in hand-troweled plaster masterfully crafted by artisans. A grand living room with vaulted ceilings is ideal for large-scale entertaining. Elegant formal dining and wine rooms open to an outdoor kitchen and dining area. A gourmet kitchen with oversized marble island and banquette seating opens to a vast terrace and pool beyond. The primary suite is a world apart, with large marble bath, retail quality closet, and a wall of French doors opening to a private terrace with fire feature. Three additional bedrooms (with walk-in closets and en-suite bathrooms) and a common terrace space complete the upper floor. Additional features include a private office (or generous fifth bedroom) with fireplace and full en-suite bathroom, a complete chefs/catering kitchen, a gym/wellness room with sauna that leads directly out to the pool and hot tub, and a gorgeous separate guest villa/ADU. This is an exceptional opportunity to own a piece of living art on the prized 600 block of Arden. Surrounded by important estates, this is hands-down one of the finest locations in Beverly Hills. Casa Veleta is a rare gem for the most discerning buyers.
Home Details
Home Type
- Single Family
Est. Annual Taxes
- $116,218
Year Built
- Built in 1929
Lot Details
- 0.32 Acre Lot
- Lot Dimensions are 90x157
- Property is zoned BHR1*
Home Design
- Spanish Architecture
Interior Spaces
- 6,777 Sq Ft Home
- 2-Story Property
- Built-In Features
- Vaulted Ceiling
- Entryway
- Wine Cellar
- Living Room with Fireplace
- Dining Room
- Den with Fireplace
- Alarm System
- Laundry Room
Kitchen
- Breakfast Area or Nook
- Breakfast Bar
- Oven or Range
- Freezer
- Dishwasher
- Disposal
Flooring
- Wood
- Stone
Bedrooms and Bathrooms
- 7 Bedrooms
- Walk-In Closet
- Powder Room
Parking
- 1 Parking Space
- Driveway
- Automatic Gate
Pool
- Heated In Ground Pool
- Heated Spa
- In Ground Spa
Outdoor Features
- Open Patio
- Outdoor Fireplace
- Fire Pit
- Outdoor Grill
Additional Features
- Guest House
- Central Heating and Cooling System
Community Details
- No Home Owners Association
Listing and Financial Details
- Assessor Parcel Number 4341-005-012
Map
Home Values in the Area
Average Home Value in this Area
Tax History
| Year | Tax Paid | Tax Assessment Tax Assessment Total Assessment is a certain percentage of the fair market value that is determined by local assessors to be the total taxable value of land and additions on the property. | Land | Improvement |
|---|---|---|---|---|
| 2025 | $116,218 | $10,353,000 | $9,466,620 | $886,380 |
| 2024 | $116,218 | $9,639,000 | $7,711,200 | $1,927,800 |
| 2023 | $114,112 | $9,450,000 | $7,560,000 | $1,890,000 |
| 2022 | $6,622 | $510,542 | $309,564 | $200,978 |
| 2021 | $6,400 | $500,533 | $303,495 | $197,038 |
| 2019 | $6,223 | $485,690 | $294,495 | $191,195 |
| 2018 | $5,857 | $476,168 | $288,721 | $187,447 |
| 2016 | $5,553 | $457,679 | $277,510 | $180,169 |
| 2015 | $5,327 | $450,805 | $273,342 | $177,463 |
| 2014 | $5,172 | $441,975 | $267,988 | $173,987 |
Property History
| Date | Event | Price | List to Sale | Price per Sq Ft | Prior Sale |
|---|---|---|---|---|---|
| 10/03/2025 10/03/25 | For Sale | $19,500,000 | +92.1% | $2,877 / Sq Ft | |
| 05/23/2024 05/23/24 | Sold | $10,150,000 | -1.4% | $1,708 / Sq Ft | View Prior Sale |
| 05/15/2024 05/15/24 | Pending | -- | -- | -- | |
| 04/12/2024 04/12/24 | For Sale | $10,295,000 | 0.0% | $1,733 / Sq Ft | |
| 04/07/2023 04/07/23 | Rented | $14,500 | +12.0% | -- | |
| 04/05/2023 04/05/23 | Under Contract | -- | -- | -- | |
| 04/04/2023 04/04/23 | For Rent | $12,950 | 0.0% | -- | |
| 07/12/2022 07/12/22 | Sold | $9,450,000 | -5.5% | $1,590 / Sq Ft | View Prior Sale |
| 06/28/2022 06/28/22 | Pending | -- | -- | -- | |
| 06/02/2022 06/02/22 | For Sale | $9,999,995 | -- | $1,683 / Sq Ft |
Purchase History
| Date | Type | Sale Price | Title Company |
|---|---|---|---|
| Grant Deed | $10,150,000 | Equity Title | |
| Deed | -- | Equity Title | |
| Interfamily Deed Transfer | -- | None Available | |
| Interfamily Deed Transfer | -- | First American Title Company | |
| Interfamily Deed Transfer | -- | First American Title Company | |
| Interfamily Deed Transfer | -- | Old Republic Title Company | |
| Interfamily Deed Transfer | -- | None Available | |
| Interfamily Deed Transfer | -- | Old Republic Title Company | |
| Interfamily Deed Transfer | -- | Fidelity Van Nuys | |
| Interfamily Deed Transfer | -- | Fidelity Van Nuys | |
| Interfamily Deed Transfer | -- | Fidelity Van Nuys | |
| Interfamily Deed Transfer | -- | Fidelity Van Nuys | |
| Interfamily Deed Transfer | -- | Fidelity Van Nuys | |
| Interfamily Deed Transfer | -- | -- |
Mortgage History
| Date | Status | Loan Amount | Loan Type |
|---|---|---|---|
| Open | $10,500,000 | Credit Line Revolving | |
| Previous Owner | $3,500,000 | Adjustable Rate Mortgage/ARM | |
| Previous Owner | $1,000,000 | Credit Line Revolving | |
| Previous Owner | $1,730,000 | New Conventional | |
| Previous Owner | $1,300,000 | New Conventional |
Source: The MLS
MLS Number: 25600075
APN: 4341-005-012
- 611 N Hillcrest Rd
- 634 N Sierra Dr
- 706 N Maple Dr
- 603 N Doheny Dr Unit 2B
- 713 N Doheny Dr
- 9061 Keith Ave Unit 101
- 515 N Hillcrest Rd
- 702 N Doheny Dr Unit TH12
- 702 N Doheny Dr Unit 103
- 702 N Doheny Dr Unit TH21
- 702 N Doheny Dr Unit TH-1
- 702 N Doheny Dr Unit TH4
- 725 N Doheny Dr
- 818 N Doheny Dr Unit 901
- 866 N Doheny Dr
- 9037 Elevado St
- 512 N Palm Dr
- 458 N Oakhurst Dr Unit 102
- 455 N Oakhurst Dr Unit 3
- 455 N Oakhurst Dr Unit A2
- 623 N Alta Dr
- 610 N Arden Dr
- 701 N Sierra Dr
- 611 N Hillcrest Rd
- 710 N Alta Dr
- 605 N Hillcrest Rd
- 717 N Alta Dr
- 506 N Sierra Dr Unit Guest House
- 727 N Alta Dr
- 9061 Keith Ave Unit 307
- 838 N Doheny Dr Unit 301
- 838 N Doheny Dr Unit 1105
- 818 N Doheny Dr Unit 203
- 807 N Doheny Dr
- 9024 Keith Ave
- 455 N Palm Dr Unit PH
- 454 N Oakhurst Dr
- 838 N Kings Rd Unit 103
- 9451 Sunset Blvd
- 9033 Vista Grande St Unit 3
