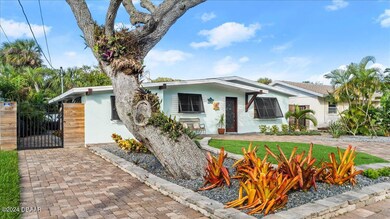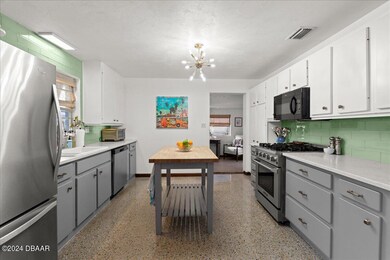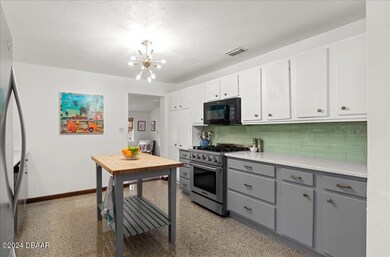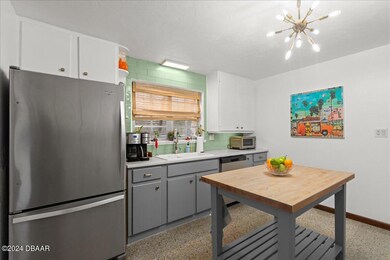
624 S Pine St New Smyrna Beach, FL 32169
Central Beach NeighborhoodEstimated payment $4,269/month
Highlights
- Heated Spa
- Open Floorplan
- Covered patio or porch
- Coronado Beach Elementary School Rated 10
- No HOA
- Hurricane or Storm Shutters
About This Home
Live the Coastal Dream - Motivated Seller, Move-In Ready!
Welcome home to the ultimate in coastal living and convenience! This beautifully renovated 2-bedroom, 2-bath home is perfectly situated just a short walk or golf cart ride to Norwood's, The Garlic, Flagler Avenue, and the sun-soaked shores of New Smyrna Beach. Embrace the laid-back beach town lifestyle—walk, bike, or cruise through this charming neighborhood with ease.
From the moment you arrive, the tropical landscaping and elegant paver driveway set the tone for what's inside. Step through the front door and into a light-filled, open-concept space featuring gleaming polished terrazzo floors and a warm, inviting atmosphere perfect for everyday comfort and easy entertaining.
The stylish kitchen is both functional and beautiful, offering a butcher block island, quartz countertops, and seamless flow into a versatile flex space—ideal for dining, lounging, or hosting guests. Generously sized bedrooms and two full baths ensure comfort and privacy, while abundant storage throughout the home keeps everything organized and accessible.
Step outside to your private backyard retreat, where lush landscaping surrounds a serene covered lanai, perfect for morning coffee or evening cocktails. Unwind in the luxurious hot tub, rinse off in the outdoor shower after a beach day, and store all your gear in the air-conditioned storage areaperfect for paddleboards, bikes, beach toys, or even a deep freezer.
This home also features:
Gas stove, dryer & tankless water heater for energy efficiency
Plumbing in place for a full home generator
Major 2023 upgrades, including new roof, updated interior, new fence, and full landscaping overhaul
Transferable home warranty + 2-year warranty on hot tub for added peace of mind
The seller is highly motivated, and this home has been lovingly maintained with attention to every detail. Truly turnkey and move-in ready, it offers the rare opportunity to enjoy a prime location, updated features, and relaxed coastal livingall without the hassle.
Don't miss out on this coastal gemschedule your private showing today.
All information is deemed reliable but not guaranteed. All measurements are approximate; buyers should verify any details important to them.
Listing Agent
EXIT Real Estate Property Solutions License #3274131 Listed on: 11/20/2024

Home Details
Home Type
- Single Family
Est. Annual Taxes
- $4,897
Year Built
- Built in 1958
Lot Details
- 5,998 Sq Ft Lot
- Lot Dimensions are 60x100
- Privacy Fence
- Wood Fence
- Back Yard Fenced
Home Design
- Slab Foundation
- Shingle Roof
- Stucco
Interior Spaces
- 1,973 Sq Ft Home
- 1-Story Property
- Open Floorplan
- Ceiling Fan
- Living Room
- Dining Room
- Hurricane or Storm Shutters
Kitchen
- Gas Cooktop
- Microwave
- Dishwasher
- Kitchen Island
- Disposal
Flooring
- Tile
- Terrazzo
Bedrooms and Bathrooms
- 2 Bedrooms
- 2 Full Bathrooms
Laundry
- Dryer
- Washer
Outdoor Features
- Heated Spa
- Covered patio or porch
Utilities
- Cooling Available
- Heating Available
- Natural Gas Connected
- Tankless Water Heater
- Gas Water Heater
- Water Softener is Owned
- Cable TV Available
Community Details
- No Home Owners Association
- Detwilers Subdivision
Listing and Financial Details
- Assessor Parcel Number 7416-05-19-0520
Map
Home Values in the Area
Average Home Value in this Area
Tax History
| Year | Tax Paid | Tax Assessment Tax Assessment Total Assessment is a certain percentage of the fair market value that is determined by local assessors to be the total taxable value of land and additions on the property. | Land | Improvement |
|---|---|---|---|---|
| 2025 | $4,896 | $342,594 | -- | -- |
| 2024 | $4,896 | $332,939 | -- | -- |
| 2023 | $4,896 | $323,242 | $0 | $0 |
| 2022 | $4,683 | $313,827 | $0 | $0 |
| 2021 | $4,760 | $304,686 | $0 | $0 |
| 2020 | $4,701 | $300,479 | $0 | $0 |
| 2019 | $4,751 | $293,723 | $162,435 | $131,288 |
| 2018 | $2,603 | $174,845 | $0 | $0 |
| 2017 | $2,614 | $171,249 | $0 | $0 |
| 2016 | $2,715 | $167,727 | $0 | $0 |
| 2015 | $2,797 | $166,561 | $0 | $0 |
| 2014 | $2,811 | $165,239 | $0 | $0 |
Property History
| Date | Event | Price | Change | Sq Ft Price |
|---|---|---|---|---|
| 07/22/2025 07/22/25 | Price Changed | $699,000 | -6.7% | $354 / Sq Ft |
| 06/24/2025 06/24/25 | Price Changed | $749,000 | -2.6% | $380 / Sq Ft |
| 06/12/2025 06/12/25 | Price Changed | $769,000 | -3.8% | $390 / Sq Ft |
| 04/25/2025 04/25/25 | Price Changed | $799,000 | -3.2% | $405 / Sq Ft |
| 03/28/2025 03/28/25 | Price Changed | $825,000 | -5.7% | $418 / Sq Ft |
| 03/05/2025 03/05/25 | Price Changed | $875,000 | -2.7% | $443 / Sq Ft |
| 01/23/2025 01/23/25 | Price Changed | $899,000 | -3.7% | $456 / Sq Ft |
| 01/02/2025 01/02/25 | Price Changed | $934,000 | -0.5% | $473 / Sq Ft |
| 12/16/2024 12/16/24 | Price Changed | $939,000 | -1.1% | $476 / Sq Ft |
| 11/20/2024 11/20/24 | For Sale | $949,000 | +126.0% | $481 / Sq Ft |
| 08/31/2018 08/31/18 | Sold | $420,000 | 0.0% | $213 / Sq Ft |
| 07/26/2018 07/26/18 | Pending | -- | -- | -- |
| 02/19/2018 02/19/18 | For Sale | $420,000 | -- | $213 / Sq Ft |
Purchase History
| Date | Type | Sale Price | Title Company |
|---|---|---|---|
| Warranty Deed | $420,000 | Professional Title Agency A | |
| Warranty Deed | $89,900 | -- | |
| Warranty Deed | $78,000 | -- | |
| Deed | $17,900 | -- |
Mortgage History
| Date | Status | Loan Amount | Loan Type |
|---|---|---|---|
| Open | $337,000 | New Conventional | |
| Closed | $336,000 | New Conventional | |
| Previous Owner | $161,440 | New Conventional | |
| Previous Owner | $150,000 | Future Advance Clause Open End Mortgage | |
| Previous Owner | $214,357 | New Conventional | |
| Previous Owner | $150,000 | Credit Line Revolving | |
| Previous Owner | $35,000 | Credit Line Revolving | |
| Previous Owner | $24,625 | Credit Line Revolving | |
| Previous Owner | $98,500 | New Conventional | |
| Previous Owner | $94,000 | New Conventional |
Similar Homes in New Smyrna Beach, FL
Source: Daytona Beach Area Association of REALTORS®
MLS Number: 1206091
APN: 7416-05-19-0520
- 622 Yupon Ave
- 606 S Pine St
- 650 S Pine St
- 535 S Peninsula Ave
- 653 Goodwin Ave
- 724 S Cooper St
- 541 S Peninsula Ave Unit A03
- 541 S Peninsula Ave Unit A18
- 510 S Peninsula Ave
- 657 S Pine St
- 501 S Peninsula Ave
- 350 E 2nd Ave
- 520 S Peninsula Ave Unit 110
- 520 S Peninsula Ave Unit 2C7
- 437 S Peninsula Ave
- 412 S Peninsula Ave
- 704 Horton St
- 402 Oakwood Ave
- 505 S Cooper St
- 708 Ocean Ave
- 512 S Peninsula Ave
- 520 S Peninsula Ave Unit 1C1
- 501 S Pine St
- 411 S Pine St
- 605 E 2nd Ave
- 407 S Cooper St
- 801 E 2nd Ave
- 203 Canova Dr
- 432 Bouchelle Dr Unit 103
- 458 Bouchelle Dr Unit 101
- 400 Bouchelle Dr Unit 101
- 458 Bouchelle Dr Unit 103
- 448 Bouchelle Dr Unit 305
- 446 Bouchelle Dr Unit 203
- 910 Maple St Unit A
- 412 Jessamine Ave Unit Back unit
- 711 S Atlantic Ave Unit 701
- 421 S Atlantic Ave Unit 806
- 400 Bouchelle Dr Unit New Smyrna Beach condo
- 407 Esther St






