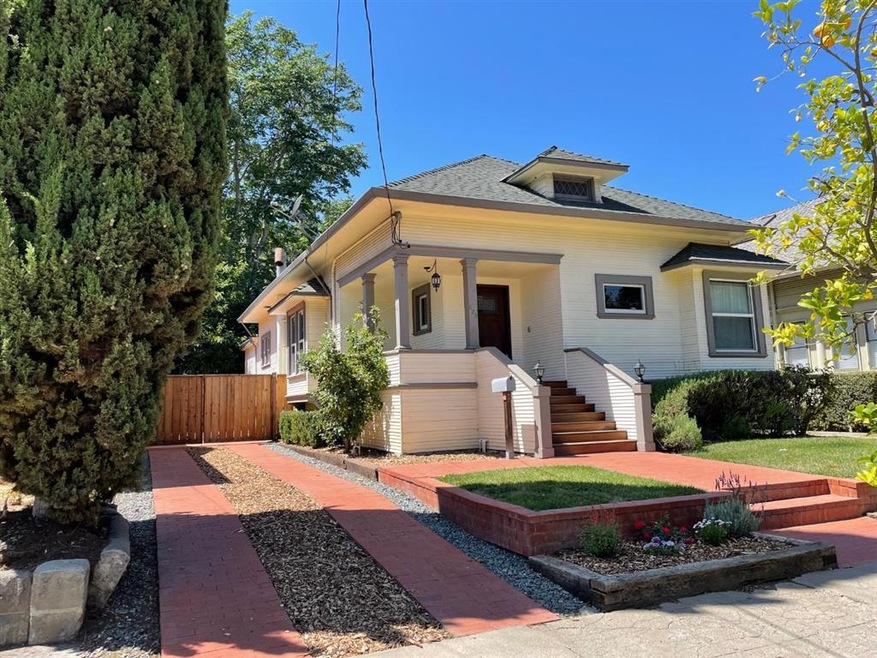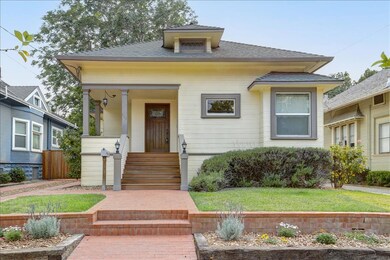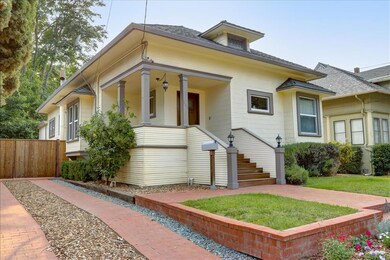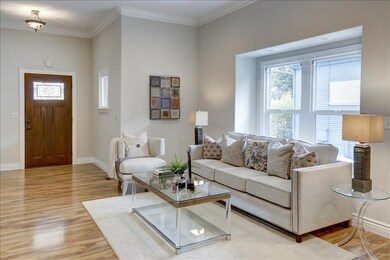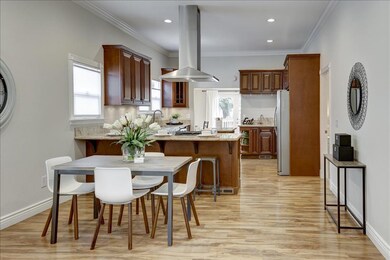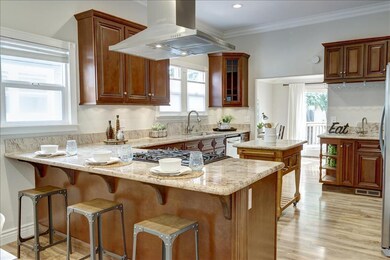
625 S 5th St San Jose, CA 95112
Sun NeighborhoodEstimated Value: $1,173,000 - $1,271,048
Highlights
- Deck
- High Ceiling
- Mud Room
- Victorian Architecture
- Granite Countertops
- 4-minute walk to O'Donnell Garden Park
About This Home
As of September 2021Great South University Neighborhood property with Old world charm located in the Reed Historic District. The updated features and modern amenities give this home the perfect balance of comfort & style. Additional features include 10-foot ceilings, double pane windows, updated kitchen w/ granite counters, stainless appliances, approx. Home is 1,158 sqft plus approx 180 SqFt mudroom / office space, and updated 2nd Bathroom. New Interior Paint! Ceiling Fans in Jack N Jill Bedrooms. Another bonus is the approx. 624 SqFt finished basement that runs the full length of the home, perfect for theater, workout or family room w/ wet bar, & laundry room. Detached garage w/ ½ bath and attached storage shed. The rear deck, backyard pavers and lawn area set the stage for BBQ / outdoor dining. Excellent access to major commute arteries, 2 blocks from Notre Dame High School and 1 block from Lowell Elementary School. Less than 2.5 miles from proposed San Jose Google Campus, close to downtown venues
Last Agent to Sell the Property
Kevin Salazar
Intero Real Estate Services License #01345726 Listed on: 08/20/2021

Home Details
Home Type
- Single Family
Est. Annual Taxes
- $15,409
Year Built
- 1910
Lot Details
- 6,072 Sq Ft Lot
- East Facing Home
- Wood Fence
- Sprinklers on Timer
Parking
- 1 Car Detached Garage
- 1 Carport Space
- On-Street Parking
Home Design
- Victorian Architecture
- Wood Frame Construction
- Composition Roof
- Concrete Perimeter Foundation
Interior Spaces
- 1,158 Sq Ft Home
- 1-Story Property
- Wet Bar
- High Ceiling
- Ceiling Fan
- Double Pane Windows
- Mud Room
- Dining Room
- Neighborhood Views
- Finished Basement
Kitchen
- Breakfast Bar
- Gas Oven
- Microwave
- Freezer
- Dishwasher
- Granite Countertops
- Disposal
Bedrooms and Bathrooms
- 3 Bedrooms
- Walk-In Closet
- Remodeled Bathroom
- Bathtub Includes Tile Surround
- Walk-in Shower
Laundry
- Laundry Room
- Washer and Dryer
Outdoor Features
- Deck
- Shed
Utilities
- Forced Air Heating System
- Vented Exhaust Fan
- Separate Meters
- Individual Gas Meter
Ownership History
Purchase Details
Home Financials for this Owner
Home Financials are based on the most recent Mortgage that was taken out on this home.Purchase Details
Purchase Details
Home Financials for this Owner
Home Financials are based on the most recent Mortgage that was taken out on this home.Purchase Details
Home Financials for this Owner
Home Financials are based on the most recent Mortgage that was taken out on this home.Purchase Details
Home Financials for this Owner
Home Financials are based on the most recent Mortgage that was taken out on this home.Purchase Details
Home Financials for this Owner
Home Financials are based on the most recent Mortgage that was taken out on this home.Purchase Details
Home Financials for this Owner
Home Financials are based on the most recent Mortgage that was taken out on this home.Similar Homes in San Jose, CA
Home Values in the Area
Average Home Value in this Area
Purchase History
| Date | Buyer | Sale Price | Title Company |
|---|---|---|---|
| Bogusky Dondi Angelo | $1,158,000 | Fidelity National Title Co | |
| Ball Kelly L | -- | None Available | |
| Ball Kelly L | -- | None Available | |
| Ball Kelly | -- | Cornerstone Title Company | |
| Ball Kelly | $440,000 | Old Republic Title Company | |
| Robinson Donna B | -- | Fidelity National Title Co | |
| Robinson Donna | $230,000 | Financial Title Company | |
| Rugani Michael G | -- | Old Republic Title Company |
Mortgage History
| Date | Status | Borrower | Loan Amount |
|---|---|---|---|
| Open | Bogusky Dondi Angelo | $822,375 | |
| Previous Owner | Ball Kelly | $413,000 | |
| Previous Owner | Ball Kelly | $516,000 | |
| Previous Owner | Ball Kelly | $515,000 | |
| Previous Owner | Ball Kelly | $525,000 | |
| Previous Owner | Ball Kelly | $113,800 | |
| Previous Owner | Ball Kelly | $352,000 | |
| Previous Owner | Robinson Donna B | $337,500 | |
| Previous Owner | Robinson Donna | $207,000 | |
| Previous Owner | Rugani Michael G | $140,000 | |
| Closed | Ball Kelly | $66,000 |
Property History
| Date | Event | Price | Change | Sq Ft Price |
|---|---|---|---|---|
| 09/24/2021 09/24/21 | Sold | $1,158,000 | 0.0% | $1,000 / Sq Ft |
| 08/30/2021 08/30/21 | Pending | -- | -- | -- |
| 08/20/2021 08/20/21 | For Sale | $1,158,000 | -- | $1,000 / Sq Ft |
Tax History Compared to Growth
Tax History
| Year | Tax Paid | Tax Assessment Tax Assessment Total Assessment is a certain percentage of the fair market value that is determined by local assessors to be the total taxable value of land and additions on the property. | Land | Improvement |
|---|---|---|---|---|
| 2024 | $15,409 | $1,204,522 | $843,140 | $361,382 |
| 2023 | $15,128 | $1,180,905 | $826,608 | $354,297 |
| 2022 | $14,999 | $1,157,750 | $810,400 | $347,350 |
| 2021 | $8,046 | $566,602 | $396,625 | $169,977 |
| 2020 | $7,845 | $560,794 | $392,559 | $168,235 |
| 2019 | $7,669 | $549,799 | $384,862 | $164,937 |
| 2018 | $7,584 | $539,019 | $377,316 | $161,703 |
| 2017 | $7,517 | $528,451 | $369,918 | $158,533 |
| 2016 | $7,350 | $518,090 | $362,665 | $155,425 |
| 2015 | $7,296 | $510,309 | $357,218 | $153,091 |
| 2014 | $6,855 | $500,314 | $350,221 | $150,093 |
Agents Affiliated with this Home
-

Seller's Agent in 2021
Kevin Salazar
Intero Real Estate Services
(408) 833-6331
1 in this area
6 Total Sales
-
Michael Murphy

Buyer's Agent in 2021
Michael Murphy
Sereno Group
(408) 300-3184
3 in this area
59 Total Sales
Map
Source: MLSListings
MLS Number: ML81859260
APN: 472-27-041
- 627 S 3rd St
- 125 Patterson St Unit 320
- 125 Patterson St Unit 136
- 125 Patterson St Unit 121
- 125 Patterson St Unit 239
- 499 S 5th St
- 712 S 2nd St
- 623 S 2nd St
- 737 S 2nd St Unit 2
- 360 E William St
- 371 E William St
- 739 S 10th St
- 745 S 10th St
- 895 S 2nd St
- 85 Oak St
- 970 S 8th St
- 456 E San Salvador St
- 1016-1016 S Almaden Ave
- 101 Oak St
- 956 S 9th St
- 625 S 5th St
- 633 S 5th St
- 611 S 5th St
- 645 S 5th St
- 167 Carrie St
- 163 Carrie St
- 160 E Reed St
- 651 S 5th St
- 600 S 5th St
- 618 S 5th St
- 638 S 5th St
- 650 S 5th St
- 175 E Reed St
- 195 E Reed St
- 195 E Reed St Unit 2
- 195 E Reed St Unit 4
- 195 E Reed St Unit 100
- 195 E Reed St Unit 10
- 195 E Reed St Unit 1
- 195 E Reed St Unit 3
