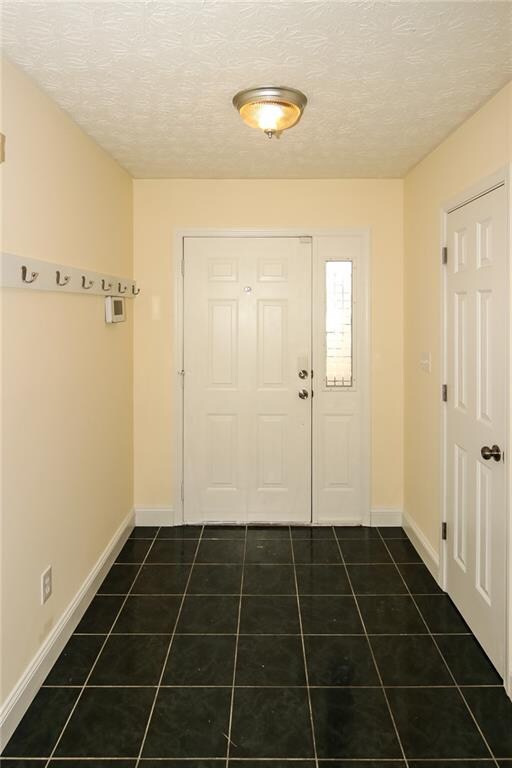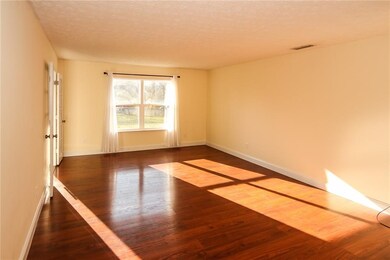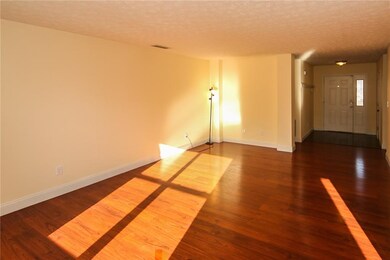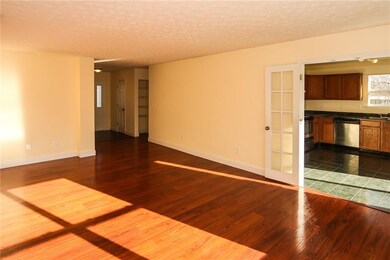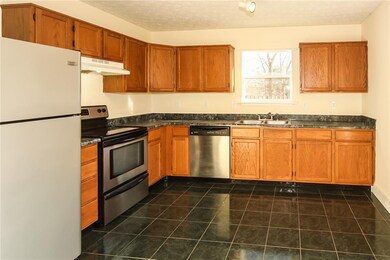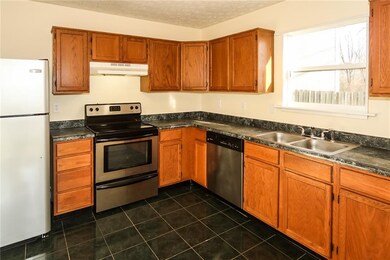
6251 Glen Flint Ct Indianapolis, IN 46254
International Marketplace NeighborhoodEstimated Value: $237,000 - $259,029
Highlights
- Ranch Style House
- 2 Car Attached Garage
- Woodwork
- Covered patio or porch
- Eat-In Kitchen
- Forced Air Heating and Cooling System
About This Home
As of August 2021Three Bedroom, two bath Ranch style home! Kitchen appliances stay, water heater is 2 years old! Two car attached garage, home located on cul-de-sac with a wonderful large spacious backyard. This home offers plenty of space to create your own personal paradise. Get creative! The house features split living space, (owner's suite to the north side of the home and other bedrooms to the south). Kitchen French doors offers a means to separate the kitchen activity from the great room. HVAC & A/C are 11 yrs young - Property taxes do not reflect Homestead or Mortgage tax exemptions so likely they will go down for new homeowner.
Last Agent to Sell the Property
United Real Estate Indpls License #RB15001083 Listed on: 05/08/2021

Home Details
Home Type
- Single Family
Est. Annual Taxes
- $2,804
Year Built
- Built in 1999
Lot Details
- 0.28
HOA Fees
- $20 Monthly HOA Fees
Parking
- 2 Car Attached Garage
- Driveway
Home Design
- Ranch Style House
- Traditional Architecture
- Brick Exterior Construction
- Slab Foundation
- Vinyl Siding
Interior Spaces
- 1,390 Sq Ft Home
- Woodwork
- Family or Dining Combination
- Attic Access Panel
- Fire and Smoke Detector
Kitchen
- Eat-In Kitchen
- Electric Oven
- Dishwasher
- Disposal
Bedrooms and Bathrooms
- 3 Bedrooms
- 2 Full Bathrooms
Laundry
- Laundry on main level
- Dryer
- Washer
Utilities
- Forced Air Heating and Cooling System
- Heat Pump System
Additional Features
- Covered patio or porch
- 0.28 Acre Lot
Community Details
- Association fees include home owners
- Lakeside Manor West Subdivision
- Property managed by Ardsley Management Corportation
Listing and Financial Details
- Assessor Parcel Number 490512116063000600
Ownership History
Purchase Details
Home Financials for this Owner
Home Financials are based on the most recent Mortgage that was taken out on this home.Purchase Details
Home Financials for this Owner
Home Financials are based on the most recent Mortgage that was taken out on this home.Purchase Details
Home Financials for this Owner
Home Financials are based on the most recent Mortgage that was taken out on this home.Purchase Details
Purchase Details
Purchase Details
Home Financials for this Owner
Home Financials are based on the most recent Mortgage that was taken out on this home.Similar Homes in Indianapolis, IN
Home Values in the Area
Average Home Value in this Area
Purchase History
| Date | Buyer | Sale Price | Title Company |
|---|---|---|---|
| Jordan Teria L | -- | Enterprise Title | |
| Baumgartner Marc | -- | None Available | |
| Robledo Salvador | -- | None Available | |
| Secretary Of Housing & Urban Development | -- | None Available | |
| Pnc Bank National Association | $89,566 | None Available | |
| Muller Marcela | -- | None Available |
Mortgage History
| Date | Status | Borrower | Loan Amount |
|---|---|---|---|
| Open | Jordan Teria L | $196,377 | |
| Previous Owner | Baumgartner Marc | $93,750 | |
| Previous Owner | Robledo Salvador | $45,000 | |
| Previous Owner | Muller Marcela | $79,291 |
Property History
| Date | Event | Price | Change | Sq Ft Price |
|---|---|---|---|---|
| 08/24/2021 08/24/21 | Sold | $200,000 | 0.0% | $144 / Sq Ft |
| 07/24/2021 07/24/21 | Pending | -- | -- | -- |
| 07/02/2021 07/02/21 | For Sale | -- | -- | -- |
| 05/19/2021 05/19/21 | Pending | -- | -- | -- |
| 05/18/2021 05/18/21 | Off Market | $200,000 | -- | -- |
| 05/08/2021 05/08/21 | For Sale | $215,000 | +72.0% | $155 / Sq Ft |
| 12/03/2018 12/03/18 | Sold | $125,000 | +0.4% | $90 / Sq Ft |
| 11/10/2018 11/10/18 | Pending | -- | -- | -- |
| 11/10/2018 11/10/18 | For Sale | $124,500 | 0.0% | $90 / Sq Ft |
| 10/30/2018 10/30/18 | Pending | -- | -- | -- |
| 10/25/2018 10/25/18 | For Sale | $124,500 | -- | $90 / Sq Ft |
Tax History Compared to Growth
Tax History
| Year | Tax Paid | Tax Assessment Tax Assessment Total Assessment is a certain percentage of the fair market value that is determined by local assessors to be the total taxable value of land and additions on the property. | Land | Improvement |
|---|---|---|---|---|
| 2024 | $2,390 | $246,000 | $55,200 | $190,800 |
| 2023 | $2,390 | $230,200 | $55,200 | $175,000 |
| 2022 | $1,893 | $192,600 | $55,200 | $137,400 |
| 2021 | $1,526 | $144,200 | $28,500 | $115,700 |
| 2020 | $2,966 | $144,200 | $28,500 | $115,700 |
| 2019 | $2,803 | $136,100 | $28,500 | $107,600 |
| 2018 | $2,589 | $125,500 | $28,500 | $97,000 |
| 2017 | $2,355 | $113,900 | $28,500 | $85,400 |
| 2016 | $2,239 | $108,200 | $28,500 | $79,700 |
| 2014 | $2,072 | $103,600 | $28,500 | $75,100 |
| 2013 | $2,033 | $100,700 | $28,500 | $72,200 |
Agents Affiliated with this Home
-
Dody Mariscotti

Seller's Agent in 2021
Dody Mariscotti
United Real Estate Indpls
(317) 914-5557
3 in this area
151 Total Sales
-
Jacqueline Rudd

Buyer's Agent in 2021
Jacqueline Rudd
ULTRA ELITE GROUP
(317) 626-7246
1 in this area
42 Total Sales
-
Tiffany Atkinson

Seller's Agent in 2018
Tiffany Atkinson
Keller Williams Indy Metro NE
(317) 612-4546
58 Total Sales
Map
Source: MIBOR Broker Listing Cooperative®
MLS Number: 21783758
APN: 49-05-12-116-063.000-600
- 6005 Apache Dr
- 6120 Salanie Place
- 6010 Lakeside Manor Ave
- 5372 Bay Harbor Dr
- 5005 Whisenand Dr
- 5283 Tufton Dr
- 6354 Cotton Bay Dr N
- 4825 May Ridge Ln
- 5135 Moller Rd
- 6744 Redan Dr
- 6123 W 46th St
- 6031 Wixshire Dr
- 4824 Eagles Watch Ln
- 5938 Dunseth Ct
- 4912 Eagle Talon Ct
- 5914 Mornay Dr
- 6432 Commons Dr
- 5041 Millwright Ct
- 6602 Cobden Ct
- 6627 Cobden Ct
- 6251 Glen Flint Ct
- 6247 Glen Flint Ct
- 6248 Glen Flint Ct
- 6244 Glen Flint Ct
- 6243 Glen Flint Ct
- 6240 Glen Flint Ct
- 6239 Glen Flint Ct
- 6227 Glen Flint Ct
- 6234 Glen Flint Ct
- 5181 N High School Rd
- 6228 Glen Flint Ct
- 6217 Glen Flint Ct
- 6222 Glen Flint Ct
- 6211 Glen Flint Ct
- 6216 Glen Flint Ct
- 5210 N High School Rd
- 5190 N High School Rd
- 6205 Glen Flint Ct
- 6210 Glen Flint Ct
- 6226 Apache Dr

