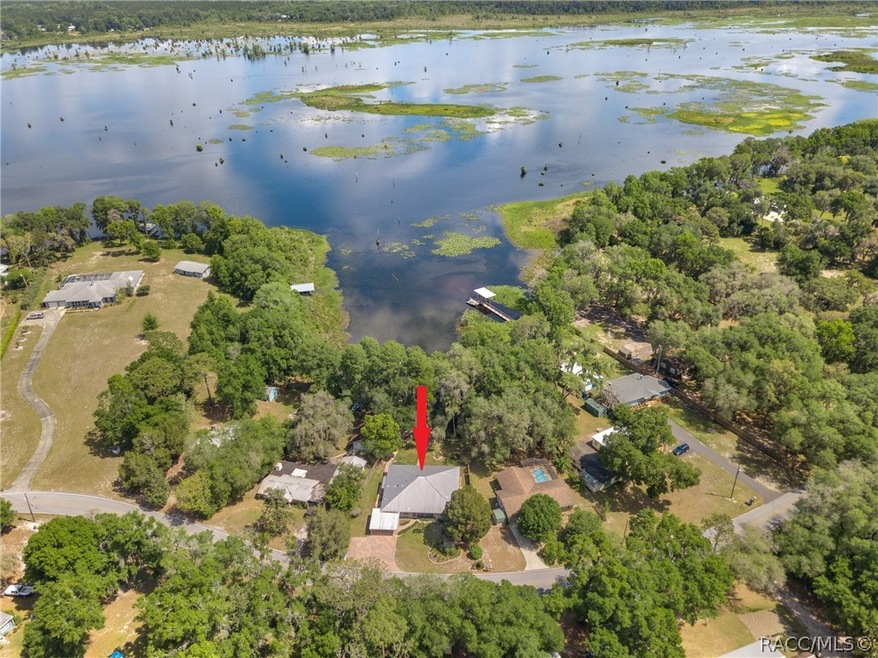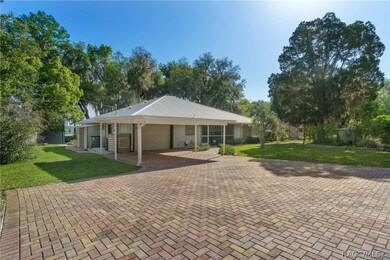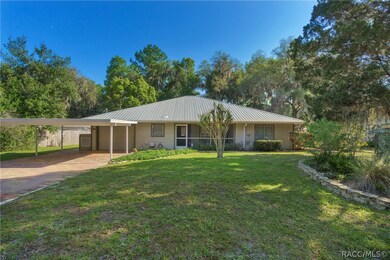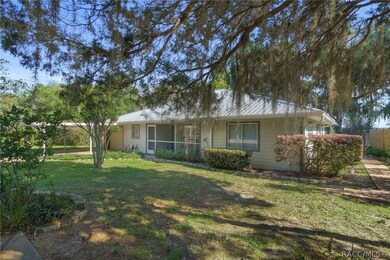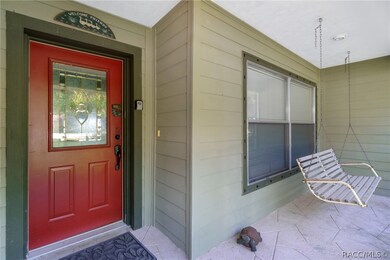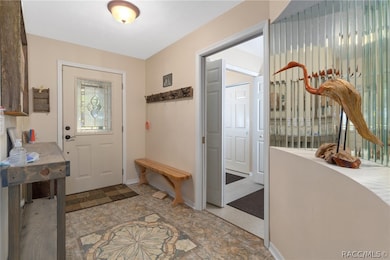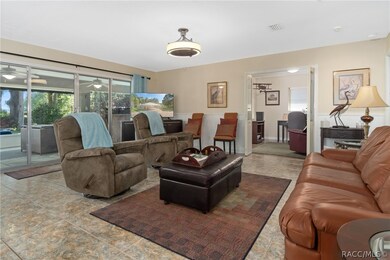
6255 W Riverbend Rd Dunnellon, FL 34433
Estimated Value: $518,509 - $604,000
Highlights
- Boathouse
- Docks
- In Ground Pool
- Lake Front
- Water Access
- RV Access or Parking
About This Home
As of June 2021Want the IMPOSSIBLE? You have found it! This well constructed Lakefront Retreat will also PAY IT'S OWN WAY!! From the custom kitchen with 2021 stove to the recently resurfaced IN Ground Exercise Pool to the Amazing Fire Pit Globe, this property MAXIMIZES the pure enjoyment of it's UNSPOILED NATURAL SETTING. RV Parking with 50 AMP Hook up and the RARE, well maintained Boathouse round out the many amenities offered. Metal Roof, 2014 HVAC with UV Sanitizer and 2019 State of the Art
Triple-Tank Whole House Water Treatment system for worry free FUN! Lake Rousseau is a 3800 acre lake that is most famous for it's World Class BASS FISHING. NO FLOOD ZONE! This property is also a Thriving Vacation Rental. Turn Key Furnishings Package and Business Bookings available separately. Details and Financials available.
Home Details
Home Type
- Single Family
Est. Annual Taxes
- $1,924
Year Built
- Built in 1999
Lot Details
- 0.43 Acre Lot
- Lot Dimensions are 55x180
- Lake Front
- Partially Fenced Property
- Privacy Fence
- Wood Fence
- Electric Fence
- Level Lot
- Landscaped with Trees
- Property is zoned CLRMH
Parking
- 1 Car Attached Garage
- Attached Carport
- Garage Door Opener
- Driveway
- RV Access or Parking
Home Design
- Slab Foundation
- Ridge Vents on the Roof
- Metal Roof
- Pre-Cast Concrete Construction
- HardiePlank Type
Interior Spaces
- 2,001 Sq Ft Home
- 1-Story Property
- Awning
- Blinds
- Sliding Doors
- Lake Views
- Fire and Smoke Detector
- Laundry Tub
Kitchen
- Breakfast Bar
- Electric Oven
- Electric Cooktop
- Range Hood
- Microwave
- Dishwasher
- Laminate Countertops
- Disposal
Flooring
- Laminate
- Ceramic Tile
Bedrooms and Bathrooms
- 3 Bedrooms
- Primary Bedroom Suite
- Walk-In Closet
- 2 Full Bathrooms
- Dual Sinks
- Bathtub with Shower
- Separate Shower
Pool
- In Ground Pool
- In Ground Spa
- Screen Enclosure
- Pool Equipment or Cover
Outdoor Features
- Water Access
- Boathouse
- Docks
- Lake Privileges
- Deck
- Wood patio
- Exterior Lighting
- Shed
- Outdoor Grill
Schools
- Citrus Springs Elementary School
- Crystal River Middle School
- Crystal River High School
Utilities
- Central Air
- Heat Pump System
- Programmable Thermostat
- Well
- Water Heater
- Water Purifier
- Water Purifier is Owned
- Water Softener is Owned
- Septic Tank
Additional Features
- Handicap Accessible
- Energy-Efficient Insulation
Community Details
- No Home Owners Association
- River Bend Subdivision
Ownership History
Purchase Details
Purchase Details
Home Financials for this Owner
Home Financials are based on the most recent Mortgage that was taken out on this home.Purchase Details
Purchase Details
Purchase Details
Purchase Details
Purchase Details
Purchase Details
Purchase Details
Purchase Details
Similar Homes in Dunnellon, FL
Home Values in the Area
Average Home Value in this Area
Purchase History
| Date | Buyer | Sale Price | Title Company |
|---|---|---|---|
| Simmons Living Trust | $100 | None Listed On Document | |
| Simmons Michael Joseph | $430,000 | Clear Choice Title Inc | |
| Haynes Sandra K | -- | Attorney | |
| Haynes Charles W | -- | -- | |
| Haynes Charles W | $100 | -- | |
| Haynes Charles W | $100 | -- | |
| Haynes Charles W | $43,500 | -- | |
| Haynes Charles W | $53,000 | -- | |
| Haynes Charles W | $100 | -- | |
| Haynes Charles W | $15,000 | -- |
Mortgage History
| Date | Status | Borrower | Loan Amount |
|---|---|---|---|
| Previous Owner | Simmons Michael Joseph | $300,000 | |
| Previous Owner | Haynes Charles W | $185,600 | |
| Previous Owner | Haynes Sandra K | $117,450 | |
| Previous Owner | Haynes Charles W | $123,000 | |
| Previous Owner | Haynes Charles W | $50,000 |
Property History
| Date | Event | Price | Change | Sq Ft Price |
|---|---|---|---|---|
| 06/07/2021 06/07/21 | Sold | $430,000 | +7.6% | $215 / Sq Ft |
| 05/08/2021 05/08/21 | Pending | -- | -- | -- |
| 04/07/2021 04/07/21 | For Sale | $399,500 | -- | $200 / Sq Ft |
Tax History Compared to Growth
Tax History
| Year | Tax Paid | Tax Assessment Tax Assessment Total Assessment is a certain percentage of the fair market value that is determined by local assessors to be the total taxable value of land and additions on the property. | Land | Improvement |
|---|---|---|---|---|
| 2024 | $5,573 | $413,133 | $70,130 | $343,003 |
| 2023 | $5,573 | $400,628 | $70,130 | $330,498 |
| 2022 | $4,606 | $307,845 | $70,130 | $237,715 |
| 2021 | $1,984 | $167,370 | $0 | $0 |
| 2020 | $1,924 | $234,584 | $46,380 | $188,204 |
| 2019 | $1,899 | $217,698 | $46,380 | $171,318 |
| 2018 | $1,871 | $203,206 | $46,380 | $156,826 |
| 2017 | $1,864 | $155,083 | $52,560 | $102,523 |
| 2016 | $1,886 | $151,893 | $51,640 | $100,253 |
| 2015 | $1,913 | $150,837 | $51,640 | $99,197 |
| 2014 | $1,953 | $149,640 | $50,687 | $98,953 |
Agents Affiliated with this Home
-
Sherry Potts

Seller's Agent in 2021
Sherry Potts
LPT Realty, LLC
(352) 697-5500
77 Total Sales
-
Stewart Wasoba

Buyer's Agent in 2021
Stewart Wasoba
RE/MAX
(352) 540-8460
198 Total Sales
-
Robert Schroeder
R
Buyer Co-Listing Agent in 2021
Robert Schroeder
RE/MAX
(727) 807-7887
138 Total Sales
Map
Source: REALTORS® Association of Citrus County
MLS Number: 800257
APN: 17E-16S-36-0010-00000-0170
- 6225 W Riverbend Rd
- 6443 W Riverbend Rd
- 6462 W Riverbend Rd
- 11675 N Captiva Terrace
- 11755 N Captiva Terrace
- 5870 W Junior Ln
- 5609 W Connetquot Place
- 5561 W Riverbend Rd
- 11526 N Rock Ave
- 13550 Highway 40 E
- 5831 W Dunnellon Rd
- 6028 W Alessi Place
- 19171 SE 136th Ct
- 5529 W Dunnellon Rd
- 6123 W Alessi Place
- 4471 W Dunnellon Rd
- 5911 W Dunnellon Rd
- 5895 W Dunnellon Rd
- 5883 W Dunnellon Rd
- 5857 W Dunnellon Rd
- 6255 W Riverbend Rd
- 6265 W Riverbend Rd
- 6215 W Riverbend Rd
- 6275 W Riverbend Rd
- 6240 W Riverbend Rd
- 6250 W Riverbend Rd
- 6264 W Riverbend Rd
- 6199 W Riverbend Rd
- 6285 W Riverbend Rd
- 6310 W Riverbend Rd
- 6185 W Riverbend Rd
- 6198 W Riverbend Rd
- 6291 W Riverbend Rd
- 6125 W Riverbend Rd
- 6404 W Riverbend Rd
- 6315 W Riverbend Rd
- 6095 W Riverbend Rd
- 6355 W Riverbend Rd
- 6085 W Riverbend Rd
