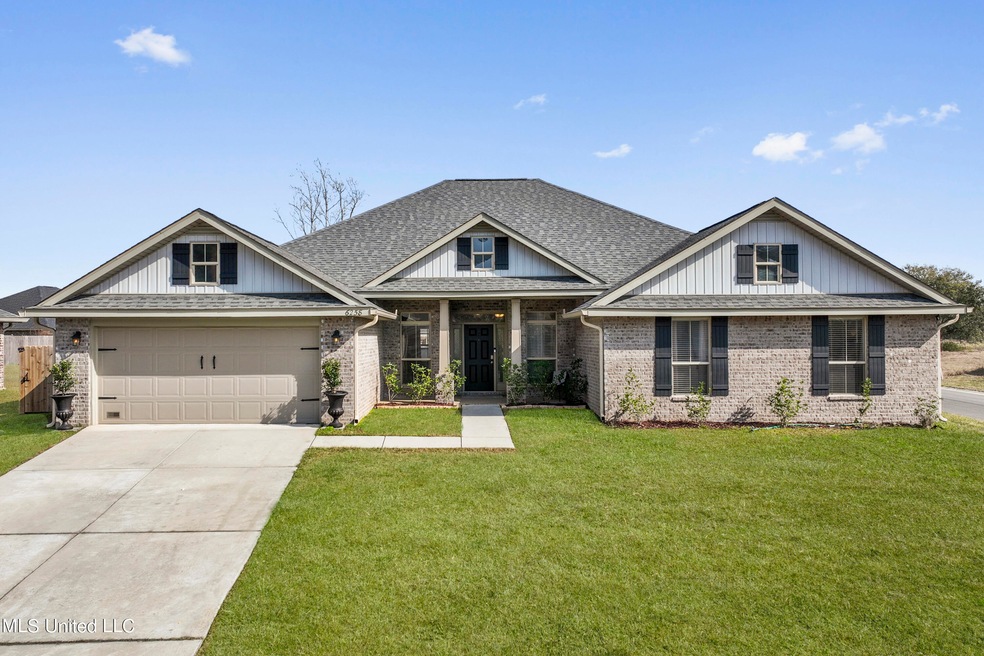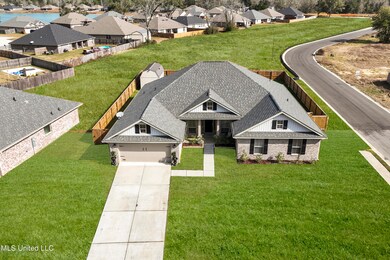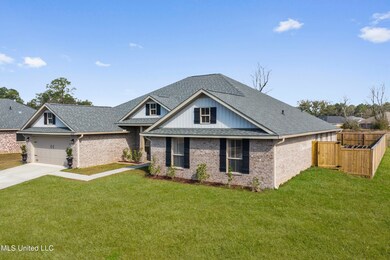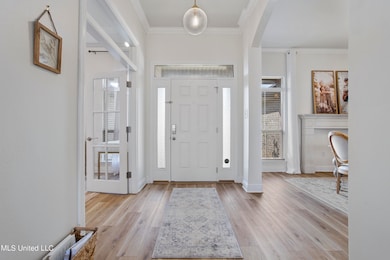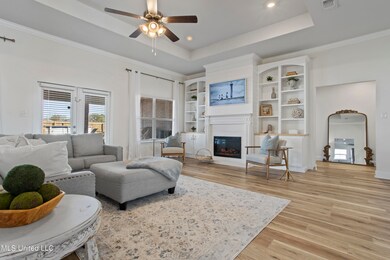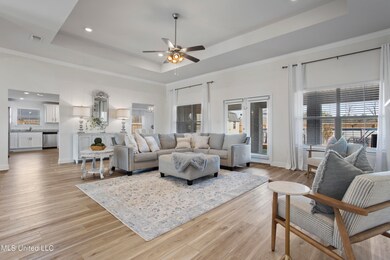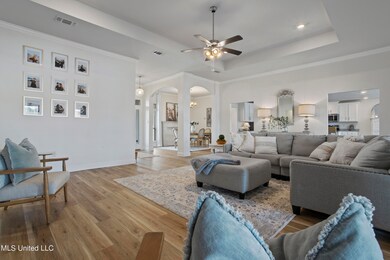
6258 Roxanne Way Biloxi, MS 39532
Highlights
- Filtered Pool
- Community Lake
- Combination Kitchen and Living
- North Woolmarket Elementary/Middle School Rated A
- High Ceiling
- Granite Countertops
About This Home
As of February 2023OOO, LA, LA! This home is the one you have been waiting for! Being only 2 years young, this gorgeous home in Emerald Lake Estates in the North Biloxi/Woolmarket area is awaiting your family. Offering 2831 heated/cooled space, you will find 4 spacious bedrooms, a formal dining room, an executive office which could be a 5th bedroom if your family has that need (would just need to add a closet), and two separate living areas in which current owner used as a 2nd dining area to entertain large family and friend get-togethers. Since purchasing, the owners have loaded this home with extra upgrades such as: built-ins in the office with drawers and cabinets, built-ins in the living room with electric fireplace and shiplap surround, gorgeous new LVP flooring throughout, new porcelain tile in the bathrooms, and some updated light fixtures. Here's the deal --} Why buy new when you can buy this nearly new build home that already has all of the things a new build won't have, like: a fully fenced yard, window blinds, full stainless kitchen appliance package WITH refrigerator already included, an above ground pool with custom deck, and a storage shed/workshop. Other great features and amenities we don't want to forget to mention are: high ceilings in the main living area, double car garage already ready for a gym if you want, already made coffee/dry bar in the kitchen, gutter system around the home, great sized corner lot, & access to the community lake and community pool w/ pool house. This home is located in a very convenient location with 5 minutes drive to the interstate, or 7 minutes drive to Hwy 67 and you can be at the best shopping and restaurants within minutes! This home doesn't look like the rest in the neighborhood and will most certainly GO FAST! Don't wait!
Last Agent to Sell the Property
Keller Williams License #S50050 Listed on: 01/23/2023

Last Buyer's Agent
Berkshire Hathaway Home Servs., Panoramic Properties License #B9338

Home Details
Home Type
- Single Family
Est. Annual Taxes
- $3,000
Year Built
- Built in 2020
Lot Details
- 0.29 Acre Lot
- Lot Dimensions are 92 x 147 x 90 x 127
- Back Yard Fenced
HOA Fees
- $20 Monthly HOA Fees
Parking
- 2 Car Garage
- Driveway
Home Design
- Brick Exterior Construction
- Slab Foundation
- Architectural Shingle Roof
Interior Spaces
- 2,831 Sq Ft Home
- 1-Story Property
- Built-In Features
- Dry Bar
- Tray Ceiling
- High Ceiling
- Ceiling Fan
- Recessed Lighting
- Track Lighting
- Electric Fireplace
- Entrance Foyer
- Combination Kitchen and Living
Kitchen
- Microwave
- ENERGY STAR Qualified Refrigerator
- ENERGY STAR Qualified Dishwasher
- Kitchen Island
- Granite Countertops
- Disposal
Bedrooms and Bathrooms
- 4 Bedrooms
- Walk-In Closet
- Double Vanity
Pool
- Filtered Pool
- Above Ground Pool
Outdoor Features
- Shed
- Rain Gutters
- Rear Porch
Schools
- Creekbend Elementary School
- N Woolmarket Elementary & Middle School
- D'iberville High School
Utilities
- Cooling Available
- Heat Pump System
- ENERGY STAR Qualified Water Heater
- High Speed Internet
- Cable TV Available
Listing and Financial Details
- Assessor Parcel Number 1207i-01-003.031
Community Details
Overview
- Association fees include management, pool service
- Emerald Lake Estates Subdivision
- The community has rules related to covenants, conditions, and restrictions
- Community Lake
Recreation
- Community Pool
Ownership History
Purchase Details
Home Financials for this Owner
Home Financials are based on the most recent Mortgage that was taken out on this home.Purchase Details
Home Financials for this Owner
Home Financials are based on the most recent Mortgage that was taken out on this home.Purchase Details
Home Financials for this Owner
Home Financials are based on the most recent Mortgage that was taken out on this home.Similar Homes in Biloxi, MS
Home Values in the Area
Average Home Value in this Area
Purchase History
| Date | Type | Sale Price | Title Company |
|---|---|---|---|
| Warranty Deed | -- | -- | |
| Warranty Deed | $332,221 | -- | |
| Warranty Deed | -- | None Available |
Mortgage History
| Date | Status | Loan Amount | Loan Type |
|---|---|---|---|
| Open | $388,286 | VA | |
| Closed | $385,341 | VA | |
| Closed | $385,000 | VA | |
| Previous Owner | $20,981 | New Conventional | |
| Previous Owner | $328,932 | FHA | |
| Previous Owner | $293,882 | New Conventional |
Property History
| Date | Event | Price | Change | Sq Ft Price |
|---|---|---|---|---|
| 02/28/2023 02/28/23 | Sold | -- | -- | -- |
| 01/23/2023 01/23/23 | For Sale | $389,900 | -1.5% | $138 / Sq Ft |
| 10/28/2021 10/28/21 | Sold | -- | -- | -- |
| 09/22/2021 09/22/21 | Pending | -- | -- | -- |
| 09/10/2021 09/10/21 | For Sale | $396,000 | +44.8% | $140 / Sq Ft |
| 10/16/2020 10/16/20 | Sold | -- | -- | -- |
| 09/09/2020 09/09/20 | Pending | -- | -- | -- |
| 12/07/2019 12/07/19 | For Sale | $273,500 | -- | $97 / Sq Ft |
Tax History Compared to Growth
Tax History
| Year | Tax Paid | Tax Assessment Tax Assessment Total Assessment is a certain percentage of the fair market value that is determined by local assessors to be the total taxable value of land and additions on the property. | Land | Improvement |
|---|---|---|---|---|
| 2024 | $4,457 | $27,278 | $0 | $0 |
| 2023 | $4,457 | $38,542 | $0 | $0 |
| 2022 | $2,990 | $25,695 | $0 | $0 |
| 2021 | $3,000 | $25,695 | $0 | $0 |
| 2020 | $272 | $2,250 | $0 | $0 |
| 2019 | $273 | $2,250 | $0 | $0 |
Agents Affiliated with this Home
-
Jonathan Griffin

Seller's Agent in 2023
Jonathan Griffin
Keller Williams
(228) 326-6680
387 Total Sales
-
Rafael Gonzales

Buyer's Agent in 2023
Rafael Gonzales
Berkshire Hathaway Home Servs., Panoramic Properties
(228) 324-2641
40 Total Sales
-
C
Buyer Co-Listing Agent in 2023
Cindy Gonzales
Coastal Realty Group
-
Michael Creekmore
M
Seller's Agent in 2021
Michael Creekmore
Keller Williams
(228) 281-4961
69 Total Sales
-
D
Seller's Agent in 2020
Donna Dehaan
Adams Homes, L.L.C.
-
L
Buyer Co-Listing Agent in 2020
Lazaro Rovira
Rovira Team Realty, LLC BSL
Map
Source: MLS United
MLS Number: 4037782
APN: 1207I-01-003.031
- 6217 Diamond Ln
- 6214 Diamond Ln
- 6267 Roxanne Way
- 6210 Saphire Ln
- 6256 Emerald Lake Dr
- 6209 Diamond Ln
- 6225 Emerald Lake Dr
- 6207 Diamond Ln
- 6211 Saphire Ln
- 6272 Emerald Lake Dr
- 6276 Emerald Lake Dr
- 6204 Saphire Ln
- 6280 Emerald Lake Dr
- 13917 Ruby Ln
- 6284 Emerald Lake Dr
- 6289 Emerald Lake Dr
- 7081 Glen Eagle Dr
- 0 Hudson Krohn Rd Unit 4108594
- 0 Hudson Krohn Rd Unit 4092511
- 13100 Hudson Krohn Rd
