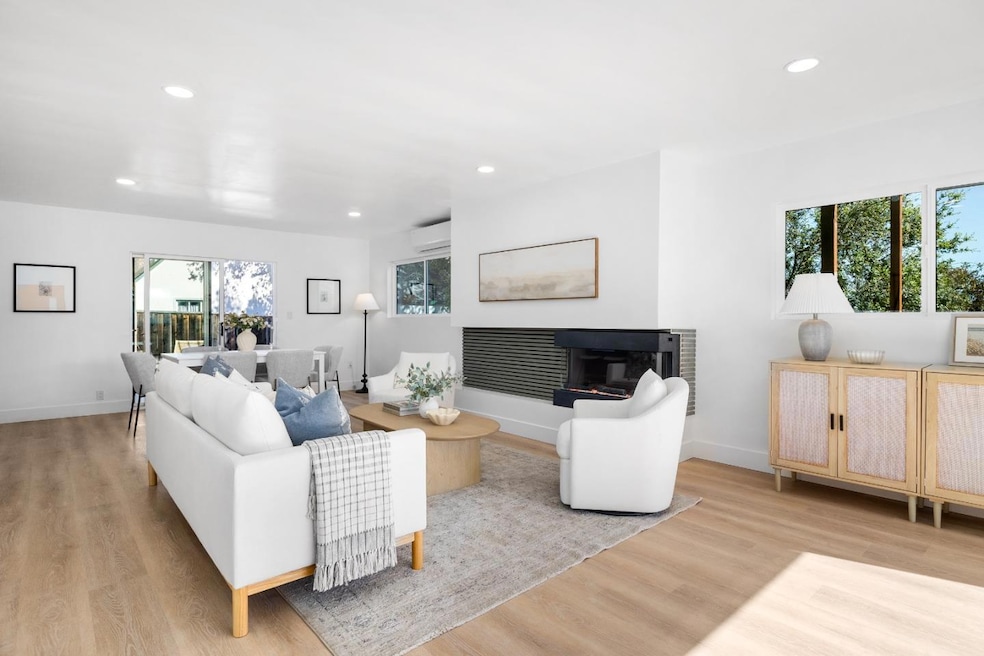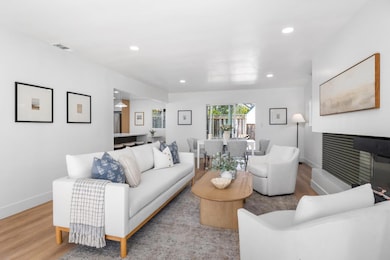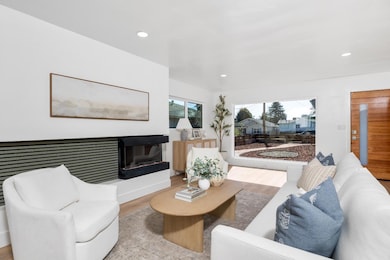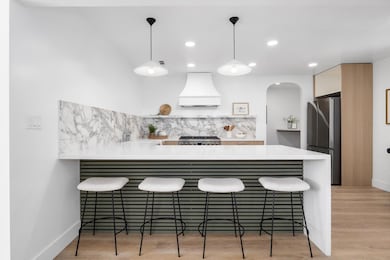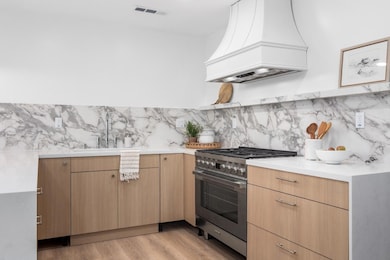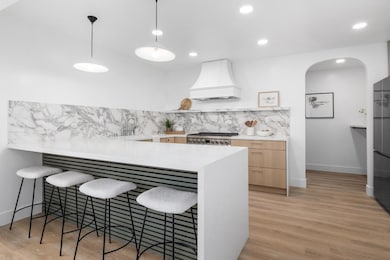
626 Laurent St Santa Cruz, CA 95060
King Street NeighborhoodHighlights
- Ocean View
- Primary Bedroom Suite
- Soaking Tub in Primary Bathroom
- Westlake Elementary School Rated A-
- Deck
- 4-minute walk to Trescony Park
About This Home
As of June 2025Incredible ocean views from the expansive rooftop deck, high-end designer finishes, and an open, light-filled layout define this beautifully remodeled 4-bedroom, 3-bathroom home located in the heart of Santa Cruzs desirable Westside. With just over 2,200 square feet of thoughtfully designed living space, this home seamlessly blends modern elegance with coastal charm. The spacious chef-style kitchen is the heart of the home, featuring sleek countertops, a large dining bar, and a massive walk-in butlers pantryperfect for storage, prep, and entertaining. The open floorplan flows effortlessly into the expansive living area, creating an ideal setting for everyday comfort and gatherings alike. Upstairs, youll find two luxurious primary ensuite bedrooms. The main suite boasts dramatic open beam ceilings, a spa-inspired bathroom with a clawfoot tub, curbless shower, and a huge walk-in closet. Both upstairs suites open to a large private deck with breathtaking ocean views, offering the perfect place to unwind. Just minutes to the beach, popular restaurants, shops, and cafesthis is Westside living at its best.
Last Agent to Sell the Property
Coldwell Banker Realty License #01932326 Listed on: 03/04/2025

Home Details
Home Type
- Single Family
Est. Annual Taxes
- $2,003
Year Built
- Built in 1958
Lot Details
- 6,229 Sq Ft Lot
- Gated Home
- Wood Fence
- Back Yard
Parking
- 2 Car Garage
- Off-Street Parking
Property Views
- Ocean
- City Lights
Home Design
- Composition Roof
- Concrete Perimeter Foundation
Interior Spaces
- 2,227 Sq Ft Home
- Beamed Ceilings
- High Ceiling
- Double Pane Windows
- Separate Family Room
- Combination Dining and Living Room
- Tile Flooring
- Laundry in unit
Kitchen
- Breakfast Bar
- Gas Oven
- Dishwasher
- Wine Refrigerator
- ENERGY STAR Qualified Appliances
- Stone Countertops
Bedrooms and Bathrooms
- 4 Bedrooms
- Main Floor Bedroom
- Primary Bedroom Suite
- Walk-In Closet
- Remodeled Bathroom
- Bathroom on Main Level
- 3 Full Bathrooms
- Dual Sinks
- Low Flow Toliet
- Soaking Tub in Primary Bathroom
- Oversized Bathtub in Primary Bathroom
- Bathtub Includes Tile Surround
- Walk-in Shower
- Low Flow Shower
Eco-Friendly Details
- Energy-Efficient HVAC
- ENERGY STAR/CFL/LED Lights
Outdoor Features
- Balcony
- Deck
- Shed
- Barbecue Area
Utilities
- Forced Air Zoned Heating and Cooling System
- Heat Pump System
- Heating System Uses Gas
- Tankless Water Heater
Listing and Financial Details
- Assessor Parcel Number 006-332-30-000
Ownership History
Purchase Details
Home Financials for this Owner
Home Financials are based on the most recent Mortgage that was taken out on this home.Purchase Details
Home Financials for this Owner
Home Financials are based on the most recent Mortgage that was taken out on this home.Similar Homes in Santa Cruz, CA
Home Values in the Area
Average Home Value in this Area
Purchase History
| Date | Type | Sale Price | Title Company |
|---|---|---|---|
| Grant Deed | $2,100,000 | Old Republic Title Company | |
| Grant Deed | $1,565,000 | Old Republic Title Company |
Mortgage History
| Date | Status | Loan Amount | Loan Type |
|---|---|---|---|
| Open | $1,680,000 | New Conventional | |
| Previous Owner | $1,650,000 | Construction | |
| Previous Owner | $156,704 | New Conventional | |
| Previous Owner | $175,000 | New Conventional | |
| Previous Owner | $165,000 | New Conventional | |
| Previous Owner | $171,550 | Unknown | |
| Previous Owner | $174,000 | No Value Available |
Property History
| Date | Event | Price | Change | Sq Ft Price |
|---|---|---|---|---|
| 06/30/2025 06/30/25 | Sold | $2,100,000 | +17.0% | $943 / Sq Ft |
| 06/10/2025 06/10/25 | Pending | -- | -- | -- |
| 06/03/2025 06/03/25 | Price Changed | $1,795,000 | -17.8% | $806 / Sq Ft |
| 05/21/2025 05/21/25 | Price Changed | $2,185,000 | -0.1% | $981 / Sq Ft |
| 04/22/2025 04/22/25 | Price Changed | $2,188,000 | -4.4% | $982 / Sq Ft |
| 04/01/2025 04/01/25 | Price Changed | $2,288,000 | -2.6% | $1,027 / Sq Ft |
| 03/04/2025 03/04/25 | For Sale | $2,349,000 | +50.1% | $1,055 / Sq Ft |
| 07/23/2024 07/23/24 | Sold | $1,565,000 | +4.3% | $711 / Sq Ft |
| 06/27/2024 06/27/24 | Pending | -- | -- | -- |
| 06/14/2024 06/14/24 | For Sale | $1,500,000 | -- | $682 / Sq Ft |
Tax History Compared to Growth
Tax History
| Year | Tax Paid | Tax Assessment Tax Assessment Total Assessment is a certain percentage of the fair market value that is determined by local assessors to be the total taxable value of land and additions on the property. | Land | Improvement |
|---|---|---|---|---|
| 2023 | $2,003 | $179,079 | $36,883 | $142,196 |
| 2022 | $1,979 | $175,567 | $36,159 | $139,408 |
| 2021 | $2,254 | $172,125 | $35,450 | $136,675 |
| 2020 | $2,238 | $170,360 | $35,087 | $135,273 |
| 2019 | $2,181 | $167,020 | $34,399 | $132,621 |
| 2018 | $2,158 | $163,744 | $33,724 | $130,020 |
| 2017 | $2,133 | $160,532 | $33,062 | $127,470 |
| 2016 | $2,031 | $157,385 | $32,414 | $124,971 |
| 2015 | $1,893 | $155,021 | $31,927 | $123,094 |
| 2014 | $1,864 | $151,985 | $31,302 | $120,683 |
Agents Affiliated with this Home
-
Sean Poudrier

Seller's Agent in 2025
Sean Poudrier
Coldwell Banker Realty
(831) 531-7171
2 in this area
74 Total Sales
-
Riley McWilliams

Buyer's Agent in 2025
Riley McWilliams
eXp Realty of California Inc
(831) 431-3707
1 in this area
51 Total Sales
-
Cara De Simone

Seller's Agent in 2024
Cara De Simone
Coldwell Banker Realty
(831) 465-7029
1 in this area
33 Total Sales
Map
Source: MLSListings
MLS Number: ML81996379
APN: 006-332-30-000
- 330 Trescony St
- 106 Palo Verde Terrace
- 1212 Laurent St
- 115 Crestview Terrace
- 0 Alta Vista Dr
- 712 California St
- 104 Castillion Terrace
- 436 Walnut Ave
- 436 Walnut Ave
- 449 High St
- 309 Village Cir
- 148 Mason St
- 603 Mission St
- 155 Peach Terrace
- 127 Seaborg Place
- 1545 Escalona Dr
- 136 Neary St
- 515 Chestnut St
- 338 Dufour St
- 110 Limestone Ln
