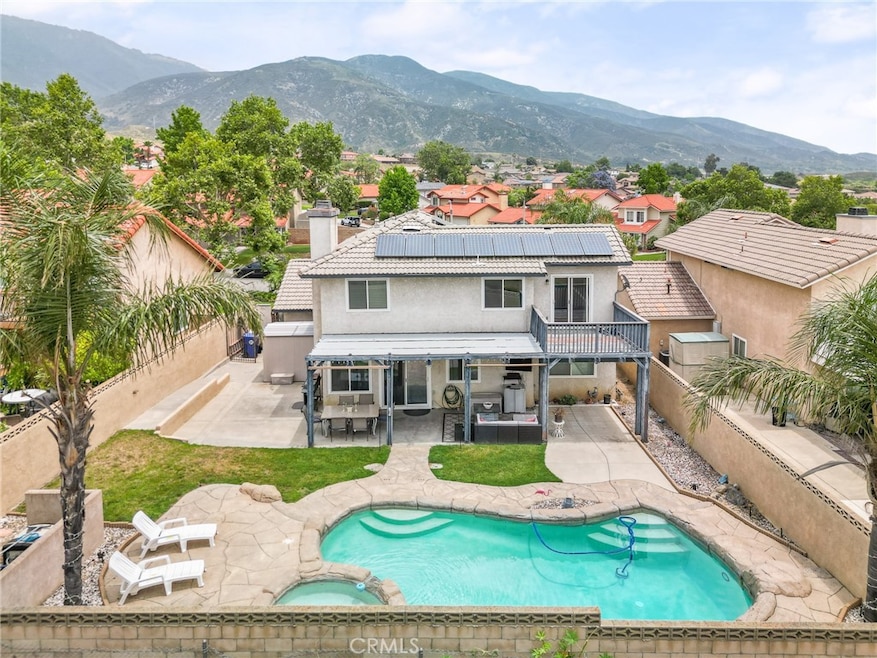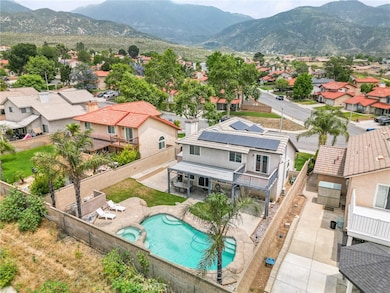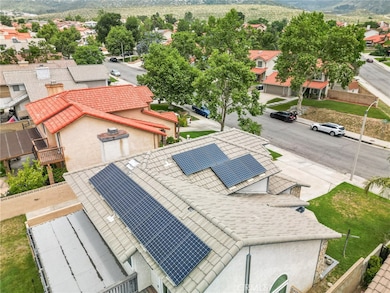
6264 N Beechwood Ave San Bernardino, CA 92407
Verdemont NeighborhoodHighlights
- Heated Pool
- Mountain View
- 3 Car Attached Garage
- Cajon High School Rated A-
- No HOA
- Laundry Room
About This Home
As of July 2025Welcome to this stunning 4-bedroom, 3-bathroom home located in a highly sought-after neighborhood near the foothills. Perfectly blending comfort, energy efficiency, and outdoor enjoyment, this spacious property offers something for everyone.
Step inside and experience an open and inviting floor plan with ample natural light and modern touches throughout. The heart of the home features a generously sized living area that seamlessly flows into the dining space and kitchen—ideal for entertaining or everyday living. The well-appointed kitchen includes ample counter space, modern appliances, and a breakfast nook perfect for morning coffee.
Enjoy the peace of mind that comes with a paid-off solar system, keeping energy bills low and sustainability high. Step outside into your private backyard oasis, where an amazing pool awaits—ideal for relaxing or hosting summer gatherings.
The home also boasts a spacious three-car garage, providing plenty of room for vehicles, storage, or a workshop setup. All bedrooms are generously sized, including a comfortable primary suite with a private bath.
Located near excellent schools, shopping, and outdoor recreation, this home offers both convenience and a serene foothill backdrop. Don’t miss this opportunity to own a beautifully maintained home that combines lifestyle, location, and long-term value.
Last Agent to Sell the Property
KELLER WILLIAMS REALTY Brokerage Phone: 909-973-5525 License #02091235 Listed on: 06/04/2025

Home Details
Home Type
- Single Family
Est. Annual Taxes
- $5,208
Year Built
- Built in 1988
Lot Details
- 7,200 Sq Ft Lot
- Front Yard Sprinklers
Parking
- 3 Car Attached Garage
Interior Spaces
- 1,744 Sq Ft Home
- 2-Story Property
- Living Room with Fireplace
- Mountain Views
Bedrooms and Bathrooms
- 4 Bedrooms
- All Upper Level Bedrooms
- Converted Bedroom
- 3 Full Bathrooms
Laundry
- Laundry Room
- Laundry in Garage
Outdoor Features
- Heated Pool
- Exterior Lighting
- Rain Gutters
Utilities
- Central Heating and Cooling System
Community Details
- No Home Owners Association
- Foothills
- Mountainous Community
Listing and Financial Details
- Tax Lot 31
- Tax Tract Number 10458
- Assessor Parcel Number 0261271620000
- $1,222 per year additional tax assessments
Ownership History
Purchase Details
Home Financials for this Owner
Home Financials are based on the most recent Mortgage that was taken out on this home.Purchase Details
Home Financials for this Owner
Home Financials are based on the most recent Mortgage that was taken out on this home.Purchase Details
Home Financials for this Owner
Home Financials are based on the most recent Mortgage that was taken out on this home.Purchase Details
Home Financials for this Owner
Home Financials are based on the most recent Mortgage that was taken out on this home.Similar Homes in the area
Home Values in the Area
Average Home Value in this Area
Purchase History
| Date | Type | Sale Price | Title Company |
|---|---|---|---|
| Interfamily Deed Transfer | -- | Old Republic Title | |
| Grant Deed | $356,500 | Fidelity National Title | |
| Grant Deed | $220,000 | Ticor Title Company | |
| Grant Deed | $162,000 | Chicago Title Co |
Mortgage History
| Date | Status | Loan Amount | Loan Type |
|---|---|---|---|
| Open | $376,655 | New Conventional | |
| Closed | $330,000 | New Conventional | |
| Closed | $349,060 | FHA | |
| Previous Owner | $330,560 | VA | |
| Previous Owner | $35,000 | Credit Line Revolving | |
| Previous Owner | $241,602 | VA | |
| Previous Owner | $236,025 | VA | |
| Previous Owner | $227,260 | VA | |
| Previous Owner | $170,000 | Unknown | |
| Previous Owner | $37,500 | Credit Line Revolving | |
| Previous Owner | $127,750 | Unknown | |
| Previous Owner | $129,600 | No Value Available | |
| Previous Owner | $89,000 | Unknown |
Property History
| Date | Event | Price | Change | Sq Ft Price |
|---|---|---|---|---|
| 07/25/2025 07/25/25 | Sold | $650,000 | +1.6% | $373 / Sq Ft |
| 06/04/2025 06/04/25 | For Sale | $639,900 | +79.5% | $367 / Sq Ft |
| 07/15/2016 07/15/16 | Sold | $356,500 | -0.7% | $204 / Sq Ft |
| 06/24/2016 06/24/16 | For Sale | $359,000 | 0.0% | $206 / Sq Ft |
| 06/15/2016 06/15/16 | Pending | -- | -- | -- |
| 06/02/2016 06/02/16 | Price Changed | $359,000 | -1.6% | $206 / Sq Ft |
| 05/21/2016 05/21/16 | For Sale | $365,000 | -- | $209 / Sq Ft |
Tax History Compared to Growth
Tax History
| Year | Tax Paid | Tax Assessment Tax Assessment Total Assessment is a certain percentage of the fair market value that is determined by local assessors to be the total taxable value of land and additions on the property. | Land | Improvement |
|---|---|---|---|---|
| 2025 | $5,208 | $413,749 | $124,124 | $289,625 |
| 2024 | $5,208 | $405,636 | $121,690 | $283,946 |
| 2023 | $5,066 | $397,682 | $119,304 | $278,378 |
| 2022 | $5,075 | $389,885 | $116,965 | $272,920 |
| 2021 | $5,084 | $382,241 | $114,672 | $267,569 |
| 2020 | $5,098 | $378,321 | $113,496 | $264,825 |
| 2019 | $4,945 | $370,903 | $111,271 | $259,632 |
| 2018 | $4,979 | $363,630 | $109,089 | $254,541 |
| 2017 | $4,828 | $356,500 | $106,950 | $249,550 |
| 2016 | $3,202 | $233,429 | $70,029 | $163,400 |
| 2015 | $3,110 | $229,923 | $68,977 | $160,946 |
| 2014 | $3,026 | $225,419 | $67,626 | $157,793 |
Agents Affiliated with this Home
-
Torin Setlich

Seller's Agent in 2025
Torin Setlich
KELLER WILLIAMS REALTY
(909) 973-5525
1 in this area
60 Total Sales
-
Yenny Madrid

Buyer's Agent in 2025
Yenny Madrid
Keller Williams Realty
(562) 902-5100
2 in this area
65 Total Sales
-
Kimberly Jarrard

Seller's Agent in 2016
Kimberly Jarrard
RE/MAX
(760) 887-1122
528 Total Sales
-
C
Buyer's Agent in 2016
CHRISTIE YOST
EXECUTIVE PROPERTIES
Map
Source: California Regional Multiple Listing Service (CRMLS)
MLS Number: IG25125221
APN: 0261-271-62
- 2505 Rosemary Ln
- 6385 N Azalea Ave
- 6483 N Walnut Ave
- 6487 Bethany Way
- 5895 Cynthia St
- 5877 Cynthia St
- 6155 Olive Ave
- 2966 Split Mountain Ln
- 2652 Shadow Hills Dr
- 6671 Mirna Ave
- 6807 N Huntington Dr
- 2613 Sheridan Rd
- 3017 W Meyers Rd
- 6555 Devils Canyon Rd
- 5641 N Pinnacle Ln
- 6742 N Chason Way
- 6582 N Caleb Ln
- 6758 N Shannon Ln
- 6425 N Cava Ln
- 5491 Pinnacle Ln






