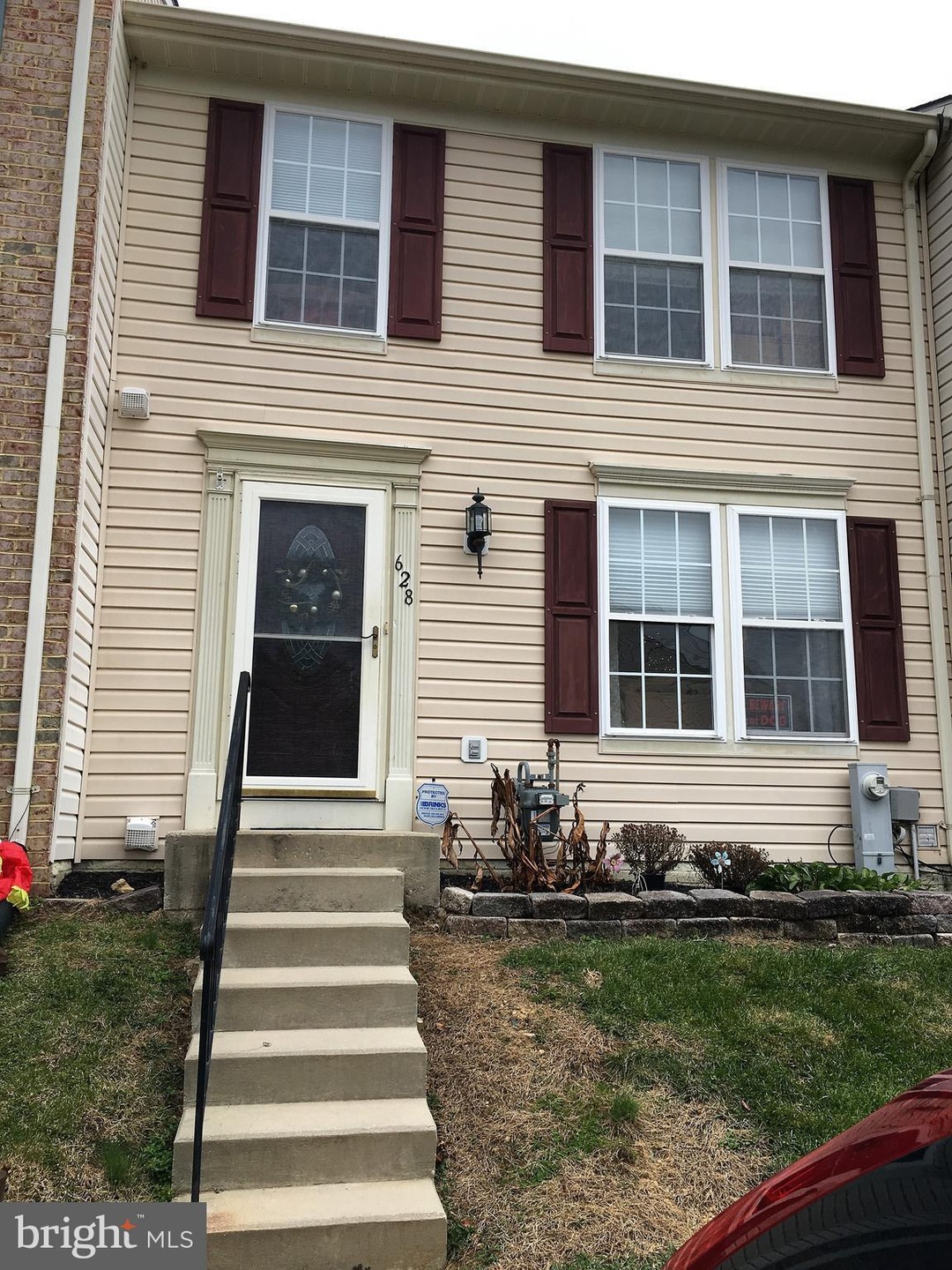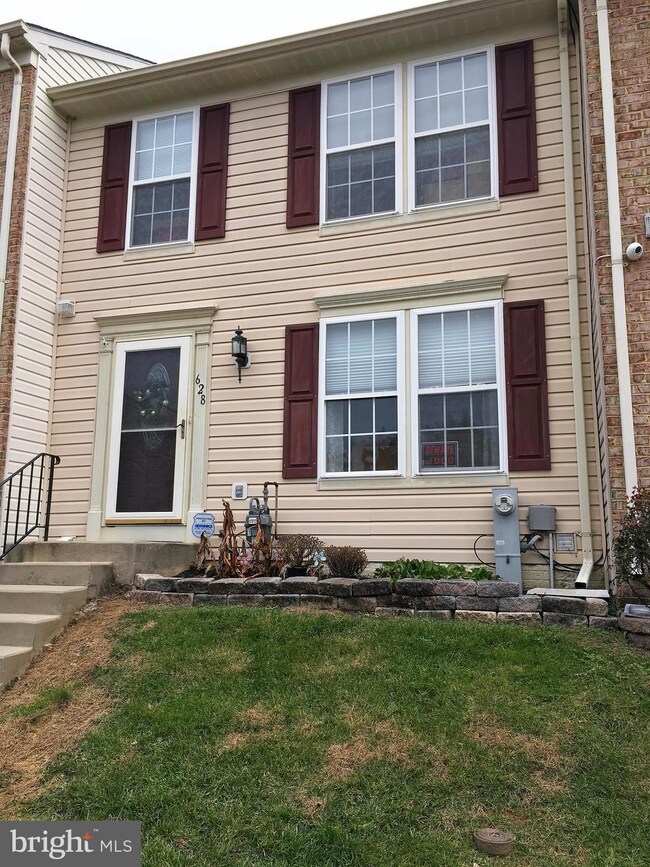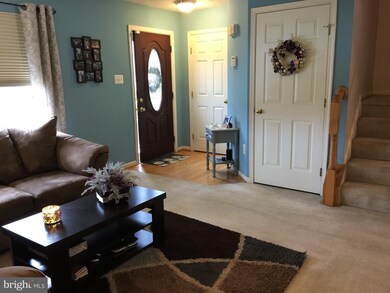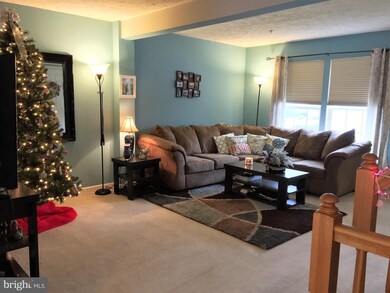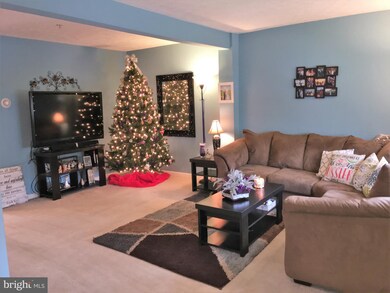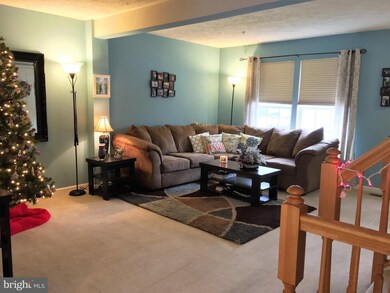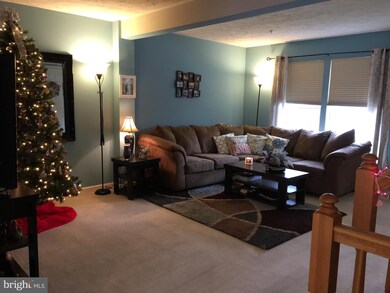
628 Cider Press Loop Joppa, MD 21085
Joppa NeighborhoodHighlights
- View of Trees or Woods
- Colonial Architecture
- Property is near a park
- Open Floorplan
- Deck
- Vaulted Ceiling
About This Home
As of February 2019Don't miss this Spacious Townhome in Desirable Lohr s Orchard! Huge two-Level Bump out ads over 2000 square feet of Living Space. You'll Love the Bright and Open Floor Plan, Beautiful eat-in Kitchen w/center island, adjoining family room & breakfast room with sliders that lead to HUGE rear deck which backs to Woods and Open Field. Down in the lower level you ll find a Large Beautifully Finished Basement with sliders leading to patio and fenced rear yard.! Upper Level Features Wonderful Master Suite w/ Soaring Ceiling & and Large Walk-in Closet, 2 additional Bedrooms, Spacious Full Bath with double sinks and Jetted tub! This Home Shows Beautifully! You Must See inside! Schedule your appointment today!!
Last Agent to Sell the Property
Samson Properties License #321261 Listed on: 11/30/2018

Townhouse Details
Home Type
- Townhome
Est. Annual Taxes
- $2,086
Year Built
- Built in 2003
Lot Details
- Backs To Open Common Area
- Wood Fence
- Back Yard Fenced
- Backs to Trees or Woods
- Property is in very good condition
HOA Fees
Property Views
- Woods
- Garden
Home Design
- Colonial Architecture
- Bump-Outs
- Permanent Foundation
- Asphalt Roof
- Vinyl Siding
Interior Spaces
- 1,400 Sq Ft Home
- Property has 2 Levels
- Open Floorplan
- Chair Railings
- Vaulted Ceiling
- Ceiling Fan
- Recessed Lighting
- Double Pane Windows
- Window Treatments
- Sliding Doors
- Six Panel Doors
- Great Room
- Family Room Off Kitchen
- Living Room
- Dining Room
- Bonus Room
- Attic
Kitchen
- Breakfast Area or Nook
- Eat-In Kitchen
- Electric Oven or Range
- Built-In Microwave
- Dishwasher
- Kitchen Island
- Disposal
Flooring
- Wood
- Carpet
Bedrooms and Bathrooms
- 3 Bedrooms
- Walk-In Closet
Laundry
- Dryer
- Washer
Finished Basement
- Heated Basement
- Walk-Out Basement
- Basement Fills Entire Space Under The House
- Connecting Stairway
- Interior and Exterior Basement Entry
- Sump Pump
- Laundry in Basement
- Basement Windows
Home Security
Parking
- On-Street Parking
- 2 Assigned Parking Spaces
Outdoor Features
- Deck
- Patio
- Exterior Lighting
Location
- Property is near a park
Schools
- Joppatowne Elementary School
- Magnolia Middle School
- Joppatowne High School
Utilities
- Forced Air Heating and Cooling System
- Natural Gas Water Heater
- Municipal Trash
- Phone Available
- Cable TV Available
Listing and Financial Details
- Home warranty included in the sale of the property
- Tax Lot 51
- Assessor Parcel Number 01-347047
Community Details
Overview
- Association fees include road maintenance, snow removal, trash
- Aspen Property Managerment HOA, Phone Number (410) 620-2598
- Lohrs Orchard Condo, Phone Number (888) 722-6669
- Lohr's Orchard Subdivision
Amenities
- Common Area
Security
- Fire and Smoke Detector
- Fire Sprinkler System
Ownership History
Purchase Details
Home Financials for this Owner
Home Financials are based on the most recent Mortgage that was taken out on this home.Purchase Details
Home Financials for this Owner
Home Financials are based on the most recent Mortgage that was taken out on this home.Purchase Details
Purchase Details
Purchase Details
Purchase Details
Home Financials for this Owner
Home Financials are based on the most recent Mortgage that was taken out on this home.Purchase Details
Home Financials for this Owner
Home Financials are based on the most recent Mortgage that was taken out on this home.Purchase Details
Similar Home in Joppa, MD
Home Values in the Area
Average Home Value in this Area
Purchase History
| Date | Type | Sale Price | Title Company |
|---|---|---|---|
| Deed | $190,000 | Mid Atlantic Title Llc | |
| Deed | $157,000 | None Available | |
| Deed | $215,948 | -- | |
| Trustee Deed | $215,948 | None Available | |
| Deed | $215,948 | -- | |
| Deed | $244,900 | -- | |
| Deed | $244,900 | -- | |
| Deed | $173,548 | -- |
Mortgage History
| Date | Status | Loan Amount | Loan Type |
|---|---|---|---|
| Open | $6,465 | FHA | |
| Closed | $9,736 | FHA | |
| Closed | $5,596 | Stand Alone Second | |
| Open | $186,558 | FHA | |
| Previous Owner | $144,000 | New Conventional | |
| Previous Owner | $149,100 | New Conventional | |
| Previous Owner | $244,900 | Purchase Money Mortgage | |
| Previous Owner | $244,900 | Purchase Money Mortgage | |
| Previous Owner | $231,420 | Stand Alone Second | |
| Previous Owner | $23,500 | Credit Line Revolving | |
| Closed | -- | No Value Available |
Property History
| Date | Event | Price | Change | Sq Ft Price |
|---|---|---|---|---|
| 02/19/2019 02/19/19 | Sold | $190,000 | -5.0% | $136 / Sq Ft |
| 01/08/2019 01/08/19 | Pending | -- | -- | -- |
| 11/30/2018 11/30/18 | For Sale | $199,900 | +27.3% | $143 / Sq Ft |
| 06/26/2013 06/26/13 | Sold | $157,000 | -4.8% | $113 / Sq Ft |
| 05/31/2013 05/31/13 | Pending | -- | -- | -- |
| 05/08/2013 05/08/13 | For Sale | $164,900 | 0.0% | $119 / Sq Ft |
| 04/05/2013 04/05/13 | Pending | -- | -- | -- |
| 02/14/2013 02/14/13 | For Sale | $164,900 | -- | $119 / Sq Ft |
Tax History Compared to Growth
Tax History
| Year | Tax Paid | Tax Assessment Tax Assessment Total Assessment is a certain percentage of the fair market value that is determined by local assessors to be the total taxable value of land and additions on the property. | Land | Improvement |
|---|---|---|---|---|
| 2024 | $2,279 | $209,067 | $0 | $0 |
| 2023 | $2,080 | $190,800 | $55,000 | $135,800 |
| 2022 | $2,054 | $188,467 | $0 | $0 |
| 2021 | $420 | $186,133 | $0 | $0 |
| 2020 | $140 | $183,800 | $55,000 | $128,800 |
| 2019 | $140 | $180,733 | $0 | $0 |
| 2018 | $2,050 | $177,667 | $0 | $0 |
| 2017 | $1,989 | $174,600 | $0 | $0 |
| 2016 | $140 | $173,967 | $0 | $0 |
| 2015 | $2,488 | $173,333 | $0 | $0 |
| 2014 | $2,488 | $172,700 | $0 | $0 |
Agents Affiliated with this Home
-
Sue Schneider

Seller's Agent in 2019
Sue Schneider
Samson Properties
(410) 299-1199
3 in this area
87 Total Sales
-
Tiffany Devonshire

Buyer's Agent in 2019
Tiffany Devonshire
Rock Blue Homes
(443) 528-2589
39 Total Sales
-
Steven Thayer

Seller's Agent in 2013
Steven Thayer
Creig Northrop Team of Long & Foster
(443) 417-7691
1 in this area
55 Total Sales
Map
Source: Bright MLS
MLS Number: MDHR141446
APN: 01-347047
- 526 Sourghum Ct
- 633 Falconer Rd
- 419 Breslin Rd
- 518 Macintosh Cir
- 513 Barksdale Rd
- TBD Trimble Rd
- 413 Trimble Rd
- 813 Ferguson Rd
- 800 Foxwell Rd
- 802 Foxwell Rd
- 624 Trimble Rd
- 632 Towne Center Dr
- 513 Eckhart Dr
- 550 Riviera Dr
- 204 Contee Rd
- 829 Joppa Farm Rd
- 532 Riviera Dr Unit 532-B
- 122 Breakwater Ct
- 503 Glandel Ct
- 423 Haslett Rd
