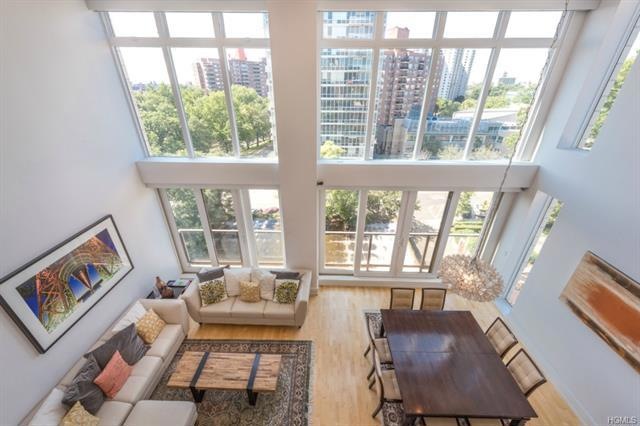
Estimated Value: $766,000 - $1,269,000
Highlights
- Main Floor Primary Bedroom
- Marble Countertops
- 1 Car Attached Garage
- P.S. 24 Spuyten Duyvil Rated A
- Balcony
- Eat-In Kitchen
About This Home
As of November 2015Stunning duplex with four full bedrooms in boutique condo in Central Riverdale. Two story living/dining area with dramatic floor to ceiling windows with custom electric shades with remote control. State of the art kitchen with cherry cabinets, granite counters, SS Viking appliances and breakfast bar. Huge master suite features large private balcony. Designer baths with Kholer fixtures, Jerusalem stone tiles, Italian glass accents, hardwood vanities and marble countertops. W/D, sky light, hardwood floors throughout, roof deck with Hudson River views. Price includes deeded garage space. Convenient location close to trans, schools, parks, HOWs, stores and restaurants. Must see!
Last Listed By
Ellen Feld
Sotheby's International Realty Brokerage Phone: 914-984-2250 License #30FE0892548 Listed on: 07/25/2015

Property Details
Home Type
- Condominium
Est. Annual Taxes
- $115
Year Built
- Built in 2004
Lot Details
- 6,098
HOA Fees
- $1,025 Monthly HOA Fees
Parking
- 1 Car Attached Garage
Home Design
- Brick Exterior Construction
Interior Spaces
- 2,307 Sq Ft Home
- Basement Fills Entire Space Under The House
Kitchen
- Eat-In Kitchen
- Oven
- Dishwasher
- Marble Countertops
- Granite Countertops
Bedrooms and Bathrooms
- 4 Bedrooms
- Primary Bedroom on Main
- Powder Room
Laundry
- Laundry in unit
- Dryer
- Washer
Utilities
- Central Air
- Heat Pump System
- Heating System Uses Natural Gas
Additional Features
- Balcony
- Two or More Common Walls
Listing and Financial Details
- Assessor Parcel Number 05906-1013
Community Details
Overview
- Association fees include air conditioning, electricity, gas, heat, hot water
- Mid-Rise Condominium
- 7-Story Property
Recreation
- Park
Pet Policy
- Pets Allowed
Ownership History
Purchase Details
Home Financials for this Owner
Home Financials are based on the most recent Mortgage that was taken out on this home.Purchase Details
Home Financials for this Owner
Home Financials are based on the most recent Mortgage that was taken out on this home.Similar Homes in the area
Home Values in the Area
Average Home Value in this Area
Purchase History
| Date | Buyer | Sale Price | Title Company |
|---|---|---|---|
| Mcgill Abigail F | $1,150,000 | -- | |
| Nkwodimmah Stanaway Simon Christopher | $984,060 | -- |
Mortgage History
| Date | Status | Borrower | Loan Amount |
|---|---|---|---|
| Open | Mcgill Abigail F | $920,000 | |
| Previous Owner | Nkwodimmah Stanaway Simon Christopher | $731,250 |
Property History
| Date | Event | Price | Change | Sq Ft Price |
|---|---|---|---|---|
| 11/05/2015 11/05/15 | Sold | $1,150,000 | -4.2% | $498 / Sq Ft |
| 11/04/2015 11/04/15 | Pending | -- | -- | -- |
| 07/25/2015 07/25/15 | For Sale | $1,200,000 | -- | $520 / Sq Ft |
Tax History Compared to Growth
Tax History
| Year | Tax Paid | Tax Assessment Tax Assessment Total Assessment is a certain percentage of the fair market value that is determined by local assessors to be the total taxable value of land and additions on the property. | Land | Improvement |
|---|---|---|---|---|
| 2024 | $16,335 | $130,659 | $9,893 | $120,766 |
| 2023 | $16,078 | $131,066 | $9,893 | $121,173 |
| 2022 | $12,744 | $129,504 | $9,893 | $119,611 |
| 2021 | $8,850 | $118,378 | $9,893 | $108,485 |
| 2020 | $6,543 | $136,939 | $9,893 | $127,046 |
| 2019 | $3,282 | $140,523 | $9,893 | $130,630 |
| 2018 | $13,025 | $124,155 | $9,893 | $114,262 |
| 2017 | $356 | $127,204 | $9,893 | $117,311 |
| 2016 | $361 | $105,914 | $9,893 | $96,021 |
Agents Affiliated with this Home
-

Seller's Agent in 2015
Ellen Feld
Sotheby's International Realty
(718) 513-5182
-
Ardit Gjonaj

Seller Co-Listing Agent in 2015
Ardit Gjonaj
Julia B Fee Sothebys Int. Rlty
(646) 620-5265
11 in this area
34 Total Sales
Map
Source: OneKey® MLS
MLS Number: KEY4534672
APN: 05906-1013
- 3720 Independence Ave Unit 4H
- 3720 Independence Ave Unit 4D
- 640 W 237 St Unit 10A
- 640 W 237 St Unit 9D
- 640 W 237th St Unit 10A
- 640 W 237th St Unit 5D
- 640 W 237th St Unit 7B
- 640 W 237th St Unit 15C
- 640 W 237th St Unit 11A
- 640 W 237th St Unit 20B
- 640 W 237th St Unit 12B
- 640 W 237th St Unit 7D
- 640 W 237th St Unit 9D
- 3800 Blackstone Ave Unit PHN
- 620 W 239th St Unit 6B
- 620 W 239th St Unit 5D
- 620-640 W 239th St Unit 6B
- 640 W 239th St Unit 1A
- 640 W 239th St Unit 4D
- 640 W 239 St Unit 1A
- 628 W 238th St Unit 6B
- 628 W 238th St Unit 2A
- 628 W 238th St Unit 3A
- 628 W 238th St Unit 7A
- 628 W 238th St Unit 7B
- 628 W 238th St Unit 5B
- 628 W 238th St Unit PHB
- 628 W 238th St
- 628 W 238th St Unit P11
- 628 W 238th St Unit P6
- 628 W 238th St Unit P9
- 628 W 238th St Unit 3B
- 628 W 238th St Unit 4A
- 628 W 238th St Unit P10
- 628 W 238th St Unit P7
- 628 W 238th St Unit 4B
- 628 W 238th St Unit P5
- 628 W 238th St Unit P12
- 628 W 238th St Unit P4
- 628 W 238th St Unit 2B
