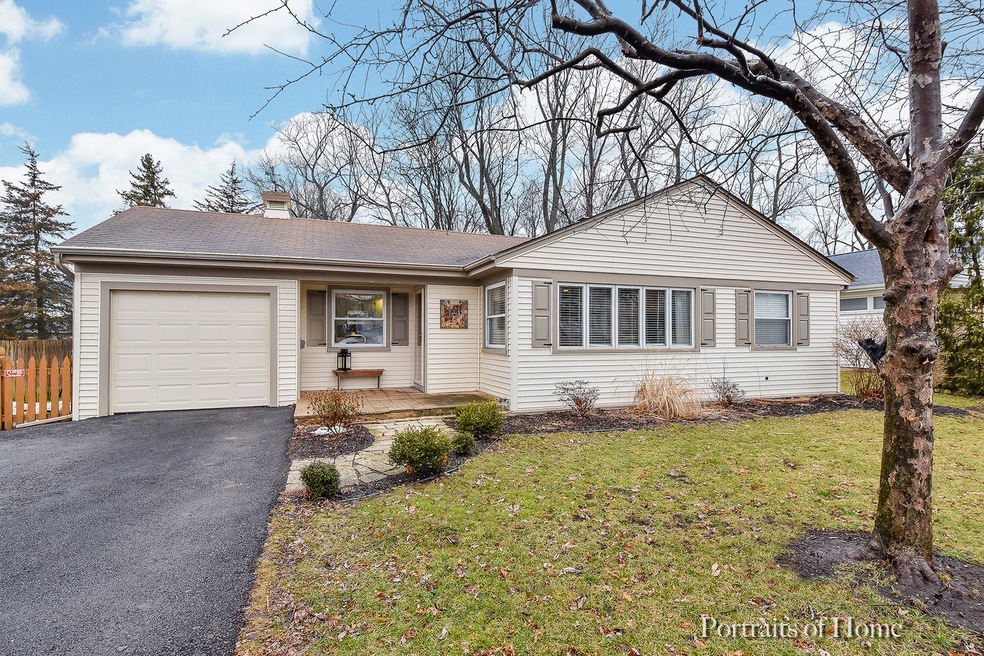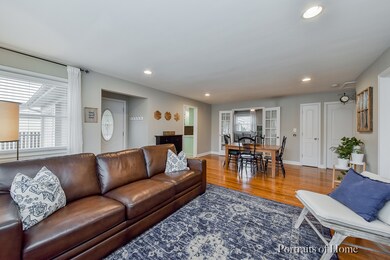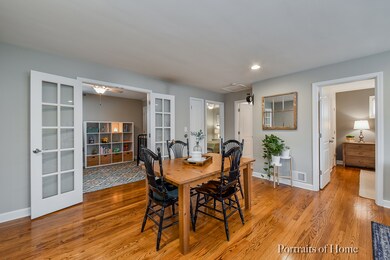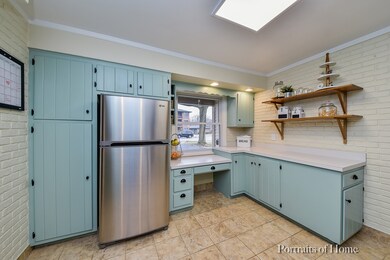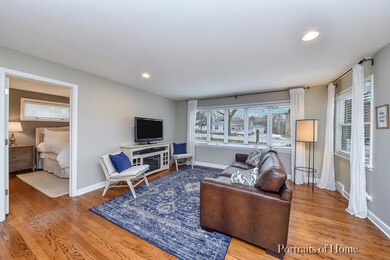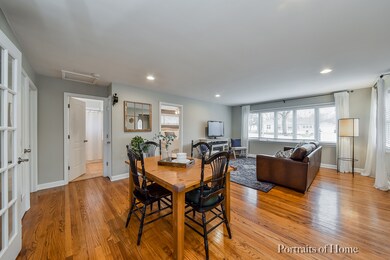
629 E 5th Ave Naperville, IL 60563
North Downtown Naperville NeighborhoodHighlights
- Landscaped Professionally
- Ranch Style House
- Fenced Yard
- Ellsworth Elementary School Rated A+
- Wood Flooring
- 2-minute walk to Kroehler Park
About This Home
As of April 2019DOWNTOWN Naperville quintessential RANCH offering Pottery-Barn finishes throughout, dark hardwood floors, white trim, retro-inspired kitchen. WALK TO TRAIN, town, Farmer's Market, and coffee shops. Three beds on main level. Full updated baths. Open concept Living Room/Dining Room combination. Sun-filled Kitchen with stainless steel appliances, new lighting, new electric outlets & updated plumbing. Inviting lower-level Family Room features attached dry bar/beverage cooler, study area, full bath, 4th bedroom, extra storage, and laundry/utility room. Enjoy the large, fenced backyard from the covered paver patio porch; warm-up by the fire pit, and utilize the extra shed for storage. New and Newer: Windows, Roof, Siding, NEST Thermostat, HVAC, AC, Hot H20, Exterior French Drains, Andersen front door, Garage door, Appliances, Lighting, fence, Shed. Freshly painted throughout. Nothing to do but move in and enjoy!
Last Agent to Sell the Property
@properties Christie's International Real Estate License #471010961 Listed on: 02/07/2019

Last Buyer's Agent
@properties Christie's International Real Estate License #475158489

Home Details
Home Type
- Single Family
Est. Annual Taxes
- $6,584
Year Built
- 1956
Lot Details
- Southern Exposure
- Fenced Yard
- Landscaped Professionally
Parking
- Attached Garage
- Parking Available
- Garage Transmitter
- Garage Door Opener
- Driveway
- Parking Included in Price
- Garage Is Owned
Home Design
- Ranch Style House
- Slab Foundation
- Asphalt Shingled Roof
- Vinyl Siding
Kitchen
- Oven or Range
- Microwave
- Dishwasher
- Wine Cooler
- Disposal
Flooring
- Wood Flooring
Bedrooms and Bathrooms
- Primary Bathroom is a Full Bathroom
- Bathroom on Main Level
Laundry
- Dryer
- Washer
Finished Basement
- Basement Fills Entire Space Under The House
- Finished Basement Bathroom
Outdoor Features
- Patio
- Porch
Utilities
- Forced Air Heating and Cooling System
- Heating System Uses Gas
- Lake Michigan Water
Listing and Financial Details
- Homeowner Tax Exemptions
Ownership History
Purchase Details
Purchase Details
Home Financials for this Owner
Home Financials are based on the most recent Mortgage that was taken out on this home.Purchase Details
Home Financials for this Owner
Home Financials are based on the most recent Mortgage that was taken out on this home.Purchase Details
Home Financials for this Owner
Home Financials are based on the most recent Mortgage that was taken out on this home.Similar Homes in Naperville, IL
Home Values in the Area
Average Home Value in this Area
Purchase History
| Date | Type | Sale Price | Title Company |
|---|---|---|---|
| Interfamily Deed Transfer | -- | None Available | |
| Warranty Deed | $360,000 | Home Closing Services Llc | |
| Deed | -- | -- | |
| Warranty Deed | $249,000 | Blm Title Services |
Mortgage History
| Date | Status | Loan Amount | Loan Type |
|---|---|---|---|
| Open | $324,000 | New Conventional | |
| Previous Owner | $218,000 | No Value Available | |
| Previous Owner | -- | No Value Available | |
| Previous Owner | $218,000 | New Conventional | |
| Previous Owner | $237,870 | FHA | |
| Previous Owner | $28,000 | Unknown |
Property History
| Date | Event | Price | Change | Sq Ft Price |
|---|---|---|---|---|
| 04/01/2019 04/01/19 | Sold | $360,000 | -2.7% | $327 / Sq Ft |
| 02/20/2019 02/20/19 | Pending | -- | -- | -- |
| 02/07/2019 02/07/19 | For Sale | $369,900 | +50.1% | $336 / Sq Ft |
| 05/18/2012 05/18/12 | Sold | $246,500 | -11.6% | $224 / Sq Ft |
| 04/06/2012 04/06/12 | Pending | -- | -- | -- |
| 03/15/2012 03/15/12 | For Sale | $279,000 | -- | $254 / Sq Ft |
Tax History Compared to Growth
Tax History
| Year | Tax Paid | Tax Assessment Tax Assessment Total Assessment is a certain percentage of the fair market value that is determined by local assessors to be the total taxable value of land and additions on the property. | Land | Improvement |
|---|---|---|---|---|
| 2023 | $6,584 | $109,320 | $74,830 | $34,490 |
| 2022 | $6,687 | $109,320 | $74,830 | $34,490 |
| 2021 | $6,438 | $105,190 | $72,000 | $33,190 |
| 2020 | $6,299 | $103,300 | $70,710 | $32,590 |
| 2019 | $6,110 | $98,830 | $67,650 | $31,180 |
| 2018 | $5,802 | $94,120 | $64,430 | $29,690 |
| 2017 | $5,681 | $90,950 | $62,260 | $28,690 |
| 2016 | $5,562 | $87,660 | $60,010 | $27,650 |
| 2015 | $5,518 | $82,550 | $56,510 | $26,040 |
| 2014 | $4,896 | $71,780 | $49,140 | $22,640 |
| 2013 | $4,823 | $71,950 | $49,260 | $22,690 |
Agents Affiliated with this Home
-
Karen Marposon

Seller's Agent in 2019
Karen Marposon
@ Properties
(630) 637-0997
6 in this area
41 Total Sales
-
Marcie Robinson

Buyer's Agent in 2019
Marcie Robinson
@ Properties
(773) 592-7275
324 Total Sales
-
P
Seller's Agent in 2012
Pat Tucker
Chase Real Estate, LLC
-
J
Buyer's Agent in 2012
Jo Scheidt
Keller Williams Infinity
Map
Source: Midwest Real Estate Data (MRED)
MLS Number: MRD10266226
APN: 08-18-201-030
- 636 E 4th Ave
- 316 N Loomis St
- 143 N Wright St
- 311 North Ave
- 715 N Brainard St
- 717 N Brainard St
- 130 N Huffman St
- 527 N Ellsworth St
- 828 E Franklin Ave
- 316 Jamatt Ct
- 5 N Columbia St
- 223 Center St
- 47 S Julian St
- 915 E Chicago Ave
- 212 E 11th Ave
- 5S624 Vest Ave
- 305 S Wright St
- 660 N Eagle St
- 110 S Washington St Unit 400
- 1152 Greensfield Dr
