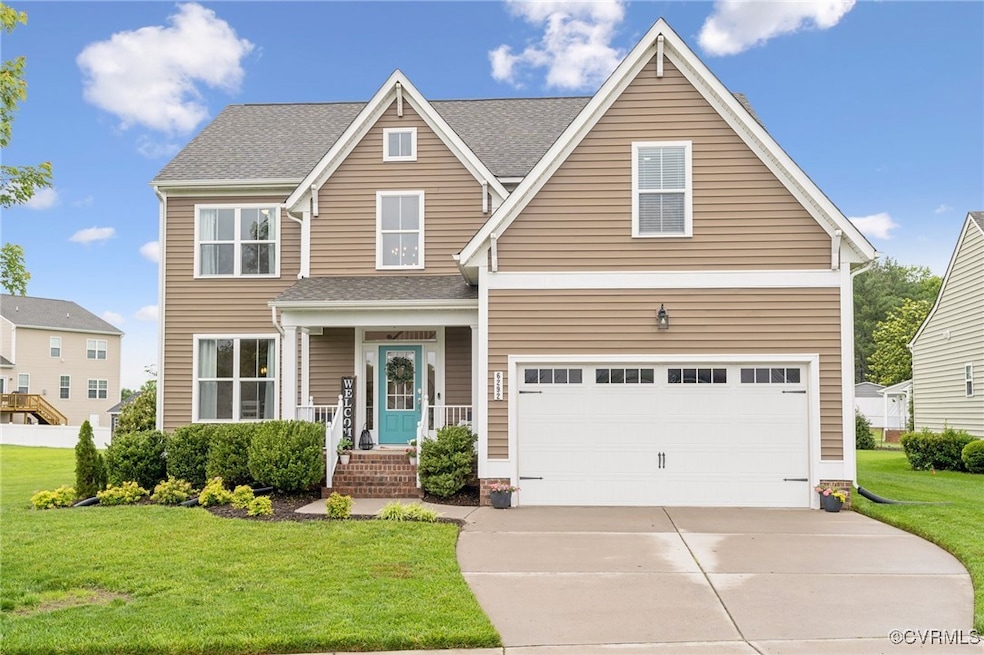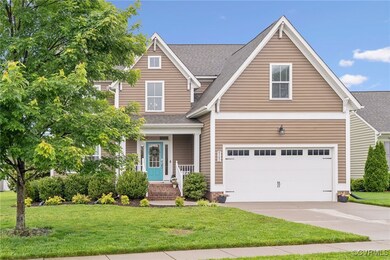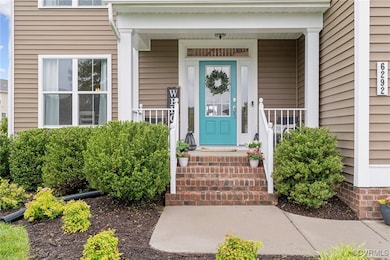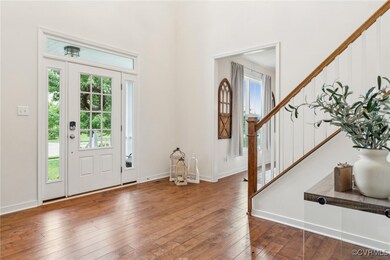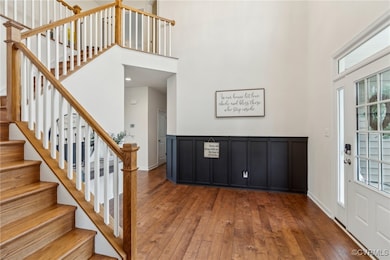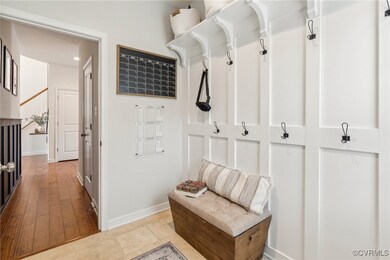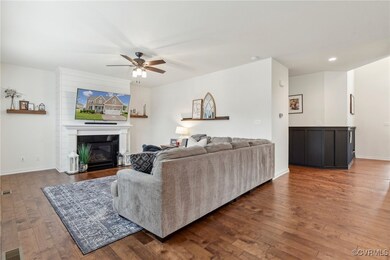
6292 Bunker Hill Dr Mechanicsville, VA 23111
Estimated payment $3,377/month
Highlights
- Deck
- Transitional Architecture
- Separate Formal Living Room
- Laurel Meadow Elementary School Rated A-
- Wood Flooring
- High Ceiling
About This Home
**BACK ON MARKET DUE TO NO FAULT OF SELLER** Welcome to your dream home! This stunning 4 bedroom, 2.5 bath home is ideally located just off Mechanicsville Turnpike, placing you minutes from top-rated schools, shopping, dining, and more. From the moment you step into the impressive two-story foyer, you'll be captivated by the abundance of natural light, the gorgeous hardwood floors, and a sought-after open-concept layout that seamlessly blends comfort and style. The kitchen is a chef’s dream, featuring granite countertops, stainless steel appliances, gas cooking, and an oversized island that is perfect for entertaining. It flows effortlessly into the spacious family room, creating the ideal setting for gatherings or cozy nights by the fireplace. Upstairs, you’ll find three generously sized bedrooms, plus an expansive primary suite with a luxurious spa-like bath and a massive walk-in closet. Enjoy outdoor living at its finest on the newly expanded 16'x16' deck, which leads to a beautiful, newly installed 25'x16' stamped concrete patio, perfect for relaxing or hosting summer get-togethers. This home truly has it all!
Listing Agent
Real Broker LLC Brokerage Email: Membership@TheRealBrokerage.com License #0225222461 Listed on: 05/16/2025

Home Details
Home Type
- Single Family
Est. Annual Taxes
- $3,907
Year Built
- Built in 2016
Lot Details
- 0.31 Acre Lot
- Level Lot
- Sprinkler System
- Zoning described as RS
HOA Fees
- $60 Monthly HOA Fees
Parking
- 2 Car Direct Access Garage
- Garage Door Opener
- Driveway
- Off-Street Parking
Home Design
- Transitional Architecture
- Frame Construction
- Composition Roof
- Asphalt Roof
- Vinyl Siding
Interior Spaces
- 2,603 Sq Ft Home
- 2-Story Property
- High Ceiling
- Ceiling Fan
- Gas Fireplace
- Separate Formal Living Room
- Crawl Space
- Fire and Smoke Detector
- Washer and Dryer Hookup
Kitchen
- Breakfast Area or Nook
- Eat-In Kitchen
- <<builtInOvenToken>>
- Gas Cooktop
- <<microwave>>
- Dishwasher
- Granite Countertops
- Disposal
Flooring
- Wood
- Partially Carpeted
- Ceramic Tile
Bedrooms and Bathrooms
- 4 Bedrooms
- En-Suite Primary Bedroom
- Walk-In Closet
- Double Vanity
Outdoor Features
- Deck
- Play Equipment
- Front Porch
Schools
- Laurel Meadow Elementary School
- Bell Creek Middle School
- Mechanicsville High School
Utilities
- Forced Air Zoned Heating and Cooling System
- Heating System Uses Natural Gas
- Gas Water Heater
Listing and Financial Details
- Tax Lot 45
- Assessor Parcel Number 8724-47-0438
Community Details
Overview
- Adams Farm Subdivision
Amenities
- Common Area
Map
Home Values in the Area
Average Home Value in this Area
Tax History
| Year | Tax Paid | Tax Assessment Tax Assessment Total Assessment is a certain percentage of the fair market value that is determined by local assessors to be the total taxable value of land and additions on the property. | Land | Improvement |
|---|---|---|---|---|
| 2025 | $3,923 | $484,300 | $90,000 | $394,300 |
| 2024 | $3,907 | $482,400 | $90,000 | $392,400 |
| 2023 | $3,613 | $469,200 | $85,000 | $384,200 |
| 2022 | $3,119 | $385,000 | $80,000 | $305,000 |
| 2021 | $2,943 | $363,300 | $80,000 | $283,300 |
| 2020 | $2,819 | $348,000 | $80,000 | $268,000 |
| 2019 | $2,712 | $348,000 | $80,000 | $268,000 |
| 2018 | $2,712 | $334,800 | $80,000 | $254,800 |
| 2017 | $2,712 | $334,800 | $80,000 | $254,800 |
Property History
| Date | Event | Price | Change | Sq Ft Price |
|---|---|---|---|---|
| 07/02/2025 07/02/25 | Pending | -- | -- | -- |
| 06/28/2025 06/28/25 | Price Changed | $540,000 | 0.0% | $207 / Sq Ft |
| 06/28/2025 06/28/25 | For Sale | $540,000 | -1.8% | $207 / Sq Ft |
| 05/30/2025 05/30/25 | Pending | -- | -- | -- |
| 05/22/2025 05/22/25 | For Sale | $550,000 | +5.8% | $211 / Sq Ft |
| 06/10/2022 06/10/22 | Sold | $520,000 | +93.3% | $200 / Sq Ft |
| 04/26/2022 04/26/22 | Pending | -- | -- | -- |
| 04/19/2022 04/19/22 | For Sale | $269,000 | -23.1% | $103 / Sq Ft |
| 06/08/2018 06/08/18 | Sold | $350,000 | 0.0% | $132 / Sq Ft |
| 04/28/2018 04/28/18 | Pending | -- | -- | -- |
| 04/19/2018 04/19/18 | Price Changed | $350,000 | -2.2% | $132 / Sq Ft |
| 03/14/2018 03/14/18 | Price Changed | $357,950 | -1.1% | $135 / Sq Ft |
| 02/27/2018 02/27/18 | For Sale | $362,000 | +3.4% | $136 / Sq Ft |
| 05/26/2017 05/26/17 | Sold | $349,950 | 0.0% | $132 / Sq Ft |
| 04/19/2017 04/19/17 | Pending | -- | -- | -- |
| 04/12/2017 04/12/17 | Price Changed | $349,950 | -0.8% | $132 / Sq Ft |
| 03/22/2017 03/22/17 | Price Changed | $352,950 | +0.9% | $133 / Sq Ft |
| 02/07/2017 02/07/17 | For Sale | $349,950 | -- | $132 / Sq Ft |
Purchase History
| Date | Type | Sale Price | Title Company |
|---|---|---|---|
| Bargain Sale Deed | $520,000 | First American Title | |
| Bargain Sale Deed | $520,000 | Mike Brooks Pllc | |
| Warranty Deed | $350,000 | Attorney | |
| Warranty Deed | $349,950 | Attorney |
Mortgage History
| Date | Status | Loan Amount | Loan Type |
|---|---|---|---|
| Open | $416,000 | VA | |
| Closed | $416,000 | New Conventional | |
| Previous Owner | $250,000 | Adjustable Rate Mortgage/ARM | |
| Previous Owner | $349,950 | VA |
Similar Homes in Mechanicsville, VA
Source: Central Virginia Regional MLS
MLS Number: 2513948
APN: 8724-47-0438
- 7813 Marshall Arch Dr
- 7728 Marshall Arch Dr
- 7288 Jackson Arch Dr
- 7497 Pebble Lake Dr
- 7336 Walnut Grove Rd
- 7818 Silktree Place
- 7380 Brandy Creek Dr
- 7261 Brandy Creek Dr
- 6482 Robin Way
- 7335 Lee Davis Rd
- 6758 Gardenbrook Way
- 7252 Marimel Ln
- 6156 Morning Breeze Dr
- 7315 Harvest Ln
- 6125 Havenview Dr
- 8134 Falling Leaf Ct
- 6120 Havenview Dr
- 7618 Old Track Ln
- 6267 Lake Point Dr
- 6118 Pond Grass Rd
