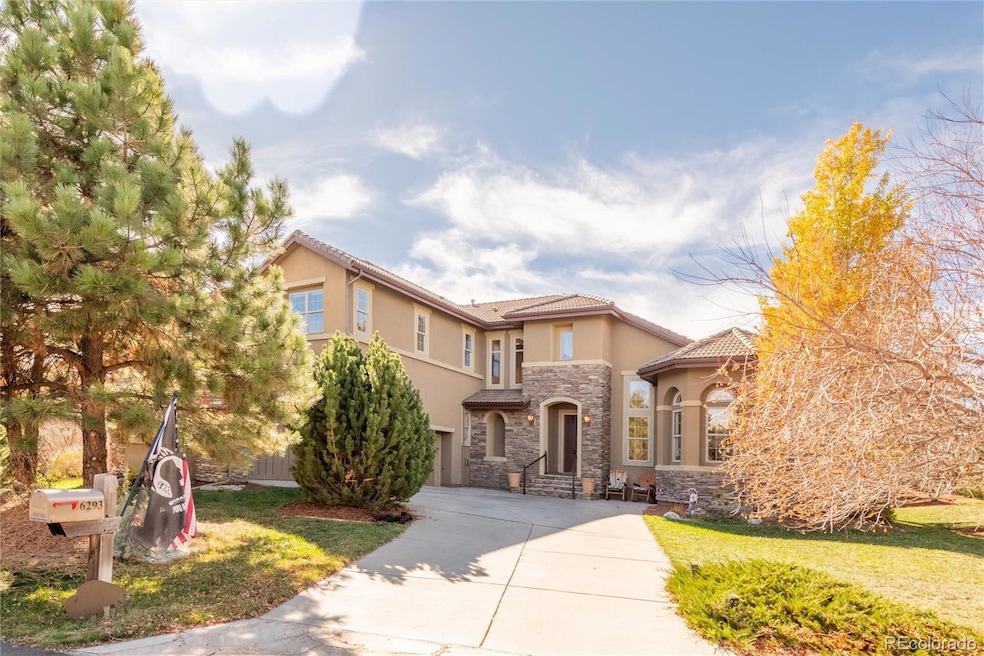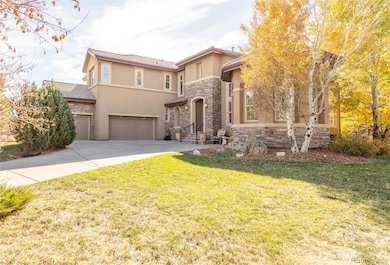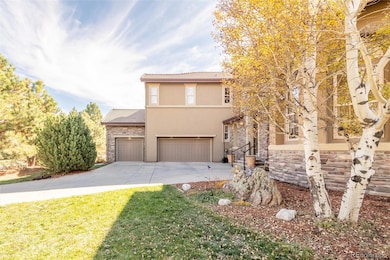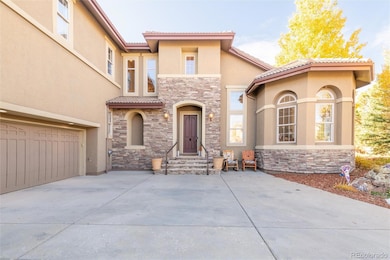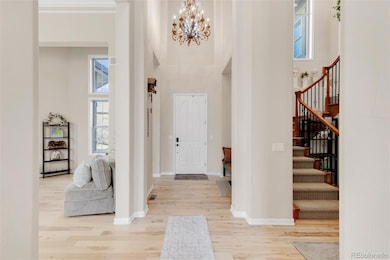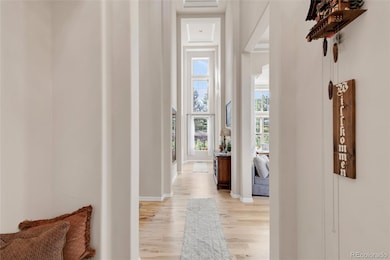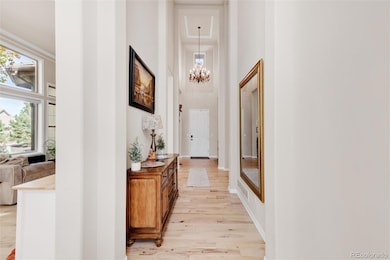6293 Ellingwood Point Way Castle Rock, CO 80108
Estimated payment $10,281/month
Highlights
- Concierge
- Fitness Center
- Gated Community
- Buffalo Ridge Elementary School Rated A-
- Primary Bedroom Suite
- Open Floorplan
About This Home
Stunning Mediterranean-inspired home in exclusive gated Castle Pines Village! This 4-bed, 4-bath residence blends timeless stucco and stone architecture with modern mountain-contemporary interiors. Bright, open floor plan features high ceilings, large picture windows, and a gourmet kitchen with granite counters, high-end appliances, and expansive island. Luxurious primary suite with spa-like bath and walk-in closet. All Bathrooms have bidet's. Two brand new furnaces, auquasana, and humidifiers installed on 11/11/2025! There are so many more features, there are too many to list...Alexa enabled shades, brand new hickory floors, Aquasana whole-home water filtration system, electric dog fence, humidifiers on both furnaces, and epoxy floors in the garage. Outdoor living includes pergola covered patio and beautifully landscaped yard. Huge unfinished daylight basement offers endless possibilities. Three-car garage, quiet cul-de-sac location, and access to premier community amenities—pools, fitness, tennis, and trails. Experience refined Colorado living with elegance and comfort at 6293 Ellingwood Point Way.
Listing Agent
Housing Helpers of Colorado, LLC Brokerage Email: to@housinghelpers.com,303-545-6000 License #100004678 Listed on: 11/06/2025
Home Details
Home Type
- Single Family
Est. Annual Taxes
- $11,160
Year Built
- Built in 2008 | Remodeled
Lot Details
- 0.45 Acre Lot
- Landscaped
- Level Lot
- Front and Back Yard Sprinklers
- Irrigation
- Many Trees
- Private Yard
- Garden
- Property is zoned PDU
HOA Fees
- $400 Monthly HOA Fees
Parking
- 3 Car Attached Garage
- Dry Walled Garage
- Epoxy
- Exterior Access Door
Home Design
- Contemporary Architecture
- Slab Foundation
- Concrete Roof
- Stucco
Interior Spaces
- 2-Story Property
- Open Floorplan
- Sound System
- Wired For Data
- Built-In Features
- Bar Fridge
- High Ceiling
- Ceiling Fan
- 2 Fireplaces
- Electric Fireplace
- Gas Fireplace
- Double Pane Windows
- Smart Window Coverings
- Entrance Foyer
- Great Room
- Family Room
- Home Office
- Unfinished Basement
Kitchen
- Eat-In Kitchen
- Double Oven
- Cooktop with Range Hood
- Microwave
- Dishwasher
- Kitchen Island
- Granite Countertops
- Disposal
Flooring
- Wood
- Carpet
- Tile
Bedrooms and Bathrooms
- 4 Bedrooms
- Primary Bedroom Suite
- En-Suite Bathroom
- Walk-In Closet
- Jack-and-Jill Bathroom
Laundry
- Dryer
- Washer
Home Security
- Home Security System
- Smart Locks
- Carbon Monoxide Detectors
Outdoor Features
- Patio
- Outdoor Grill
- Rain Gutters
Schools
- Buffalo Ridge Elementary School
- Rocky Heights Middle School
- Rock Canyon High School
Utilities
- Forced Air Heating and Cooling System
- Humidifier
- Natural Gas Connected
- Gas Water Heater
- Water Purifier
- High Speed Internet
Listing and Financial Details
- Exclusions: Sellers Personal property, exercise equipment, Fire table, grills. Some items are negotiable: Sauna, hot tub, Kitchen refrigerator, Garage Chest Freezer, Snowblower, Wine fridge, and the garment closet in the primary.
- Assessor Parcel Number R0439149
Community Details
Overview
- Association fees include reserves, road maintenance, security, snow removal
- The Village At Castle Pines Association, Phone Number (303) 814-1345
- Castle Pines Village Subdivision
- Seasonal Pond
- Greenbelt
Amenities
- Concierge
- Clubhouse
Recreation
- Tennis Courts
- Community Playground
- Fitness Center
- Community Pool
- Community Spa
- Park
- Trails
Security
- Gated Community
Map
Home Values in the Area
Average Home Value in this Area
Tax History
| Year | Tax Paid | Tax Assessment Tax Assessment Total Assessment is a certain percentage of the fair market value that is determined by local assessors to be the total taxable value of land and additions on the property. | Land | Improvement |
|---|---|---|---|---|
| 2024 | $11,160 | $98,740 | $31,180 | $67,560 |
| 2023 | $11,248 | $98,740 | $31,180 | $67,560 |
| 2022 | $7,691 | $67,100 | $19,620 | $47,480 |
| 2021 | $7,980 | $67,100 | $19,620 | $47,480 |
| 2020 | $8,044 | $69,360 | $17,750 | $51,610 |
| 2019 | $8,066 | $69,360 | $17,750 | $51,610 |
| 2018 | $8,453 | $71,780 | $14,040 | $57,740 |
| 2017 | $8,006 | $71,780 | $14,040 | $57,740 |
| 2016 | $7,219 | $63,780 | $14,750 | $49,030 |
| 2015 | $7,344 | $63,780 | $14,750 | $49,030 |
| 2014 | $6,399 | $52,830 | $11,940 | $40,890 |
Property History
| Date | Event | Price | List to Sale | Price per Sq Ft |
|---|---|---|---|---|
| 11/06/2025 11/06/25 | For Sale | $1,699,995 | -- | $420 / Sq Ft |
Purchase History
| Date | Type | Sale Price | Title Company |
|---|---|---|---|
| Special Warranty Deed | $1,500,000 | None Listed On Document | |
| Warranty Deed | $866,209 | None Available |
Mortgage History
| Date | Status | Loan Amount | Loan Type |
|---|---|---|---|
| Open | $1,460,000 | VA | |
| Previous Owner | $692,900 | Unknown |
Source: REcolorado®
MLS Number: 3122801
APN: 2351-091-10-002
- 6297 Ellingwood Point Way
- 6299 Ellingwood Point Place
- 6111 Huron Place
- 6810 Brendon Place
- 252 Huntley Ct
- 6190 Massive Peak Cir
- 6436 Holy Cross Ct
- 6250 Shavano Peak Way
- 1095 Golf Estates Point Unit 13
- 6488 Braylin Ln
- 1094 Golf Estates Point
- 6456 Kenzie Cir
- 6176 Oxford Peak Ln
- 6247 El Diente Peak Place
- 1083 Golf Estates Point
- 6488 Kenzie Cir
- 100 Stinson Place
- 6188 Oxford Peak Ln
- 7207 Shoreham Dr
- 7218 Campden Place
- 6374 Medera Way
- 148 Cortona Place
- 7040 Hyland Hills St
- 404 Millwall Cir
- 7025 Cumbria Ct
- 520 Dale Ct
- 1250 Sweet Springs Cir
- 1375 Outter Marker Rd
- 6200 Castlegate Dr W
- 12450 Turquoise Terrace St
- 6221 Castlegate Dr W
- 3223 Timber Mill Pkwy
- 5989 Alpine Vista Cir
- 1764 Mesa Ridge Ln
- 6013 Castlegate Dr W
- 3801 Morning Glory Dr
- 3781 Morning Glory Dr
- 3710 Licorice Trail
- 3373 Holly Hock Ct
- 4981 N Silverlace Dr
