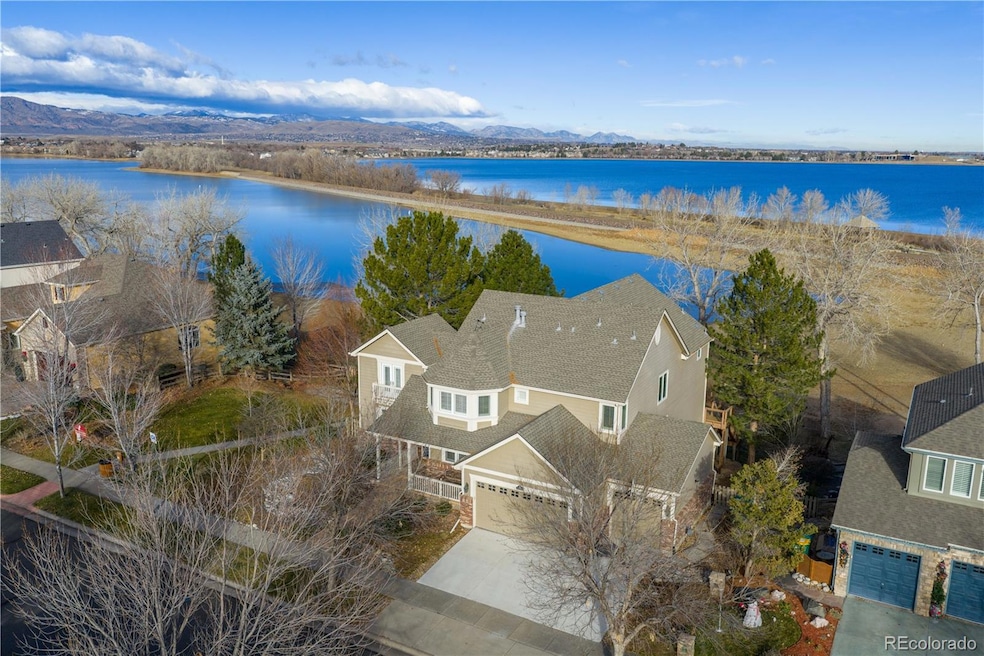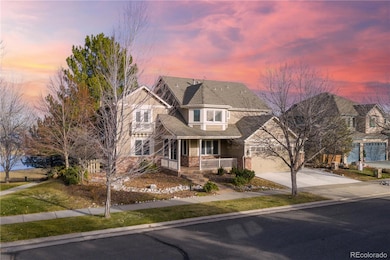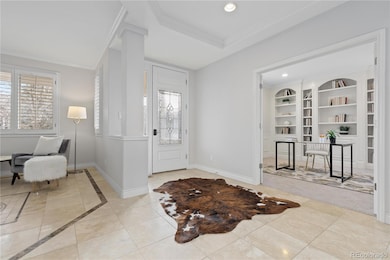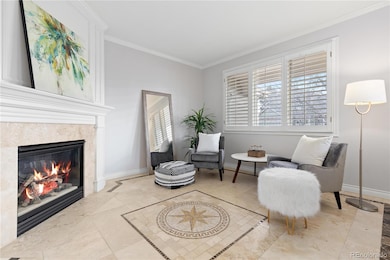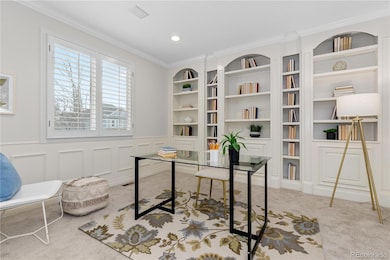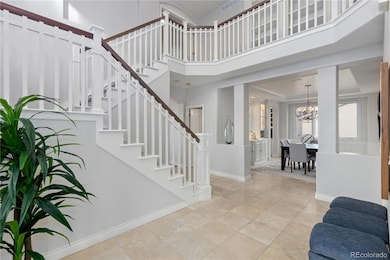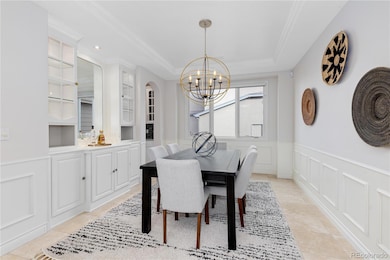6297 W Prentice Ave Littleton, CO 80123
Marston NeighborhoodEstimated payment $10,039/month
Highlights
- Concierge
- Fitness Center
- Located in a master-planned community
- Dakota Ridge Senior High School Rated A-
- Spa
- Primary Bedroom Suite
About This Home
Set directly along Bowles Reservoir with Marston Lake and sweeping mountain views beyond, this exceptional Littleton residence offers lakefront living in a picture-perfect setting. A gorgeous front exterior and welcoming porch lead into a grand foyer. To the right, a formal living room with gas fireplace invites quiet gatherings, while an office with built-in bookshelves provides a refined work-from-home space. A formal dining room creates the perfect space for hosting. The heart of the home opens into a stunning family room and kitchen designed for entertaining. The kitchen features brand new never-used high-end appliances, granite countertops, an island with breakfast bar, eat-in area, and sliding doors to a deck offering stunning lake and mountain views for seamless indoor-outdoor living. The family room offers a second gas fireplace, built-in shelving, and access to an additional deck. A large laundry room and half bath complete the main level. Upstairs, the luxurious primary suite boasts vaulted ceilings, a gas fireplace, custom walk-in closet, attached office/flex room, and spa-like five-piece bath. Four additional bedrooms complete the level—two sharing a Jack-and-Jill bath and two with private en-suites. The walk-out basement with private entrance provides incredible flexibility with a full second kitchen, laundry, living area, bedroom, full bath, and patio access—great for guests or potential multi-generational living. The yard offers exceptional privacy with open space to the north, mature trees to the south, and unbeatable lake and mountain views. Additional features include hail-resistant roof, Pella windows, 2 AC units, 2 water heaters, and an attached three-car garage. Enjoy kayaking, a fantastic community, and the Grant Ranch lifestyle with clubhouse, pool, pickleball, tennis, trails, and a community center overlooking the water. Don't miss out on this rare blend of lakefront serenity, elevated design, and an exceptional luxury lifestyle!
Listing Agent
The Collins Crown Home Group
Redfin Corporation Brokerage Email: Stephanie.Collins@redfin.com,303-408-1861 Listed on: 12/11/2025
Home Details
Home Type
- Single Family
Est. Annual Taxes
- $9,367
Year Built
- Built in 1999
Lot Details
- 9,191 Sq Ft Lot
- Open Space
- South Facing Home
- Partially Fenced Property
- Landscaped
- Protected Watershed
- Sloped Lot
- Front and Back Yard Sprinklers
- Private Yard
HOA Fees
- $80 Monthly HOA Fees
Parking
- 3 Car Attached Garage
- Lighted Parking
Property Views
- Lake
- Mountain
Home Design
- Traditional Architecture
- Brick Exterior Construction
- Frame Construction
- Wood Siding
Interior Spaces
- 2-Story Property
- Open Floorplan
- Sound System
- Vaulted Ceiling
- Gas Fireplace
- Double Pane Windows
- Entrance Foyer
- Family Room with Fireplace
- 3 Fireplaces
- Living Room with Fireplace
- Dining Room
- Home Office
Kitchen
- Eat-In Kitchen
- Self-Cleaning Oven
- Range
- Microwave
- Dishwasher
- Kitchen Island
- Granite Countertops
- Disposal
Flooring
- Wood
- Carpet
- Tile
Bedrooms and Bathrooms
- 5 Bedrooms
- Fireplace in Primary Bedroom
- Primary Bedroom Suite
- En-Suite Bathroom
- Walk-In Closet
- Jack-and-Jill Bathroom
Laundry
- Laundry Room
- Dryer
- Washer
Finished Basement
- Walk-Out Basement
- Interior Basement Entry
- Sump Pump
- 1 Bedroom in Basement
Home Security
- Smart Thermostat
- Carbon Monoxide Detectors
- Fire and Smoke Detector
Eco-Friendly Details
- Energy-Efficient Windows
- Smoke Free Home
- Smart Irrigation
Outdoor Features
- Spa
- Balcony
- Deck
- Exterior Lighting
- Rain Gutters
- Front Porch
Schools
- Blue Heron Elementary School
- Summit Ridge Middle School
- Dakota Ridge High School
Utilities
- Forced Air Heating and Cooling System
- 220 Volts
- 110 Volts
- Natural Gas Connected
- Gas Water Heater
- High Speed Internet
- Phone Available
- Cable TV Available
Listing and Financial Details
- Exclusions: Sellers Personal Property and Staged Items
- Assessor Parcel Number 428628
Community Details
Overview
- Association fees include reserves, ground maintenance
- Granch Ranch Homeowners Association, Phone Number (720) 974-4133
- Grant Ranch Subdivision
- Located in a master-planned community
- Seasonal Pond
Amenities
- Concierge
- Clubhouse
Recreation
- Tennis Courts
- Community Playground
- Fitness Center
- Community Pool
- Park
Map
Home Values in the Area
Average Home Value in this Area
Tax History
| Year | Tax Paid | Tax Assessment Tax Assessment Total Assessment is a certain percentage of the fair market value that is determined by local assessors to be the total taxable value of land and additions on the property. | Land | Improvement |
|---|---|---|---|---|
| 2024 | $9,333 | $78,391 | $23,017 | $55,374 |
| 2023 | $9,333 | $78,391 | $23,017 | $55,374 |
| 2022 | $7,483 | $63,533 | $21,670 | $41,863 |
| 2021 | $7,623 | $65,361 | $22,293 | $43,068 |
| 2020 | $6,902 | $60,021 | $19,643 | $40,378 |
| 2019 | $6,946 | $60,021 | $19,643 | $40,378 |
| 2018 | $6,911 | $58,617 | $18,017 | $40,600 |
| 2017 | $7,223 | $58,617 | $18,017 | $40,600 |
| 2016 | $8,207 | $63,590 | $13,768 | $49,822 |
| 2015 | $7,249 | $63,590 | $13,768 | $49,822 |
| 2014 | $7,249 | $52,909 | $13,881 | $39,028 |
Property History
| Date | Event | Price | List to Sale | Price per Sq Ft |
|---|---|---|---|---|
| 12/11/2025 12/11/25 | For Sale | $1,750,000 | -- | $334 / Sq Ft |
Purchase History
| Date | Type | Sale Price | Title Company |
|---|---|---|---|
| Warranty Deed | $1,036,000 | Guardian Title | |
| Warranty Deed | $987,000 | Guardian Title | |
| Interfamily Deed Transfer | -- | -- | |
| Interfamily Deed Transfer | -- | -- | |
| Interfamily Deed Transfer | -- | -- | |
| Interfamily Deed Transfer | -- | -- | |
| Interfamily Deed Transfer | -- | -- | |
| Warranty Deed | $842,015 | Land Title |
Mortgage History
| Date | Status | Loan Amount | Loan Type |
|---|---|---|---|
| Previous Owner | $650,000 | Purchase Money Mortgage | |
| Previous Owner | $640,000 | No Value Available | |
| Previous Owner | $650,000 | No Value Available | |
| Previous Owner | $650,000 | No Value Available |
Source: REcolorado®
MLS Number: 7276835
APN: 59-132-01-026
- 6533 W Prentice Ave
- 5350 S Jay Cir Unit 5D
- 5398 S Jay Dr
- 6511 W Alamo Dr
- 5564 S Fenton St
- 6614 W Gould Dr
- 6700 W Dorado Dr Unit 41
- 6900 W Grant Ranch Blvd Unit 53
- 5738 W Sumac Ave
- 7400 W Grant Ranch Blvd Unit 52
- 7169 W Belmont Dr
- 5938 S Newland St
- 5175 Bow Mar Dr
- 4700 S Sheridan Blvd
- 4963 S Zephyr St
- 4902 S Zephyr St
- 6437 W Arbor Dr
- 5350 Yellowstone St
- 4850 S Ammons St Unit 931
- 7900 W Layton Ave Unit 833
- 6805 W Bowles Ave
- 13195 W Progress Cir Unit FL3-ID1945A
- 13195 W Progress Cir Unit FL1-ID593A
- 13195 W Progress Cir Unit FL2-ID2075A
- 13195 W Progress Cir Unit FL2-ID315A
- 13195 W Progress Cir Unit FL3-ID564A
- 13195 W Progress Cir Unit FL3-ID207A
- 13195 W Progress Cir Unit FL3-ID2068A
- 13195 W Progress Cir Unit FL1-ID279A
- 13195 W Progress Cir Unit FL2-ID1712A
- 8012 W Long Dr
- 4801 S Wadsworth Blvd
- 4760 S Wadsworth Blvd Unit F208
- 4760 S Wadsworth Blvd
- 4560 S Balsam Way
- 4875 S Balsam Way Unit 201
- 4075 W Monmouth Ave
- 4899 S Dudley St Unit 14F
- 4601 S Balsam Way
- 6350 W Mansfield Ave Unit 52
